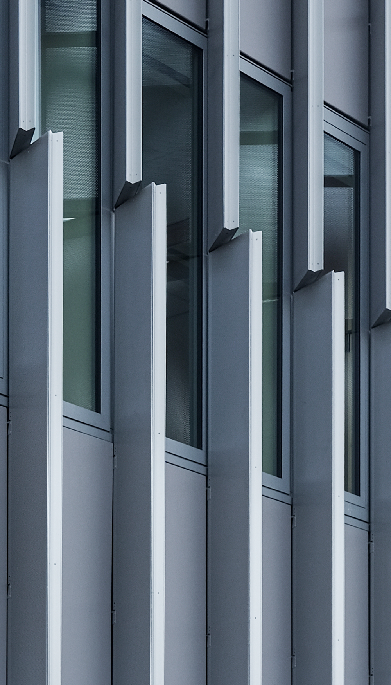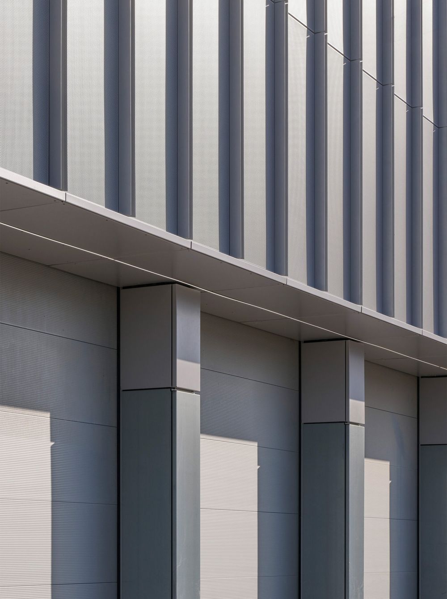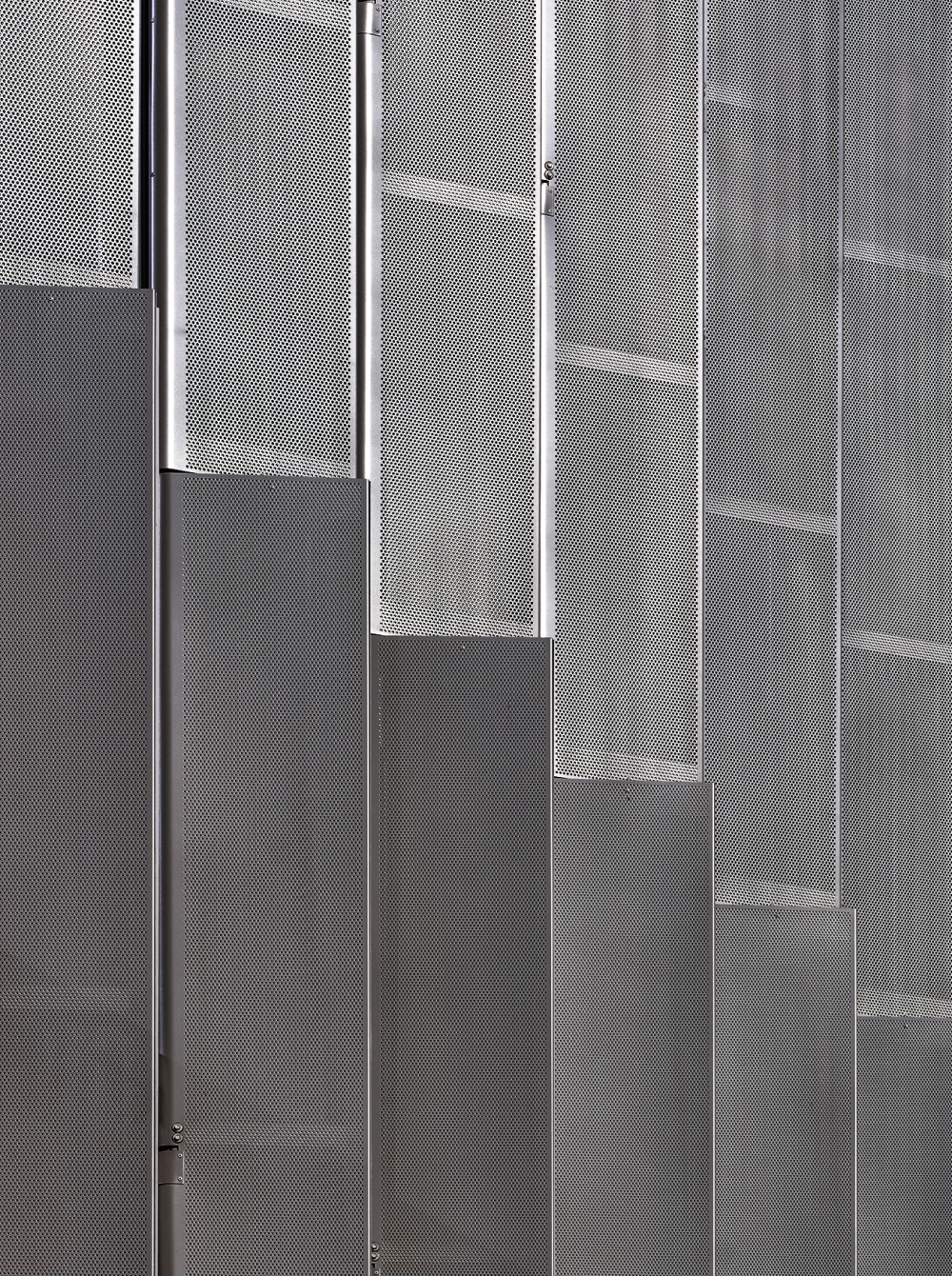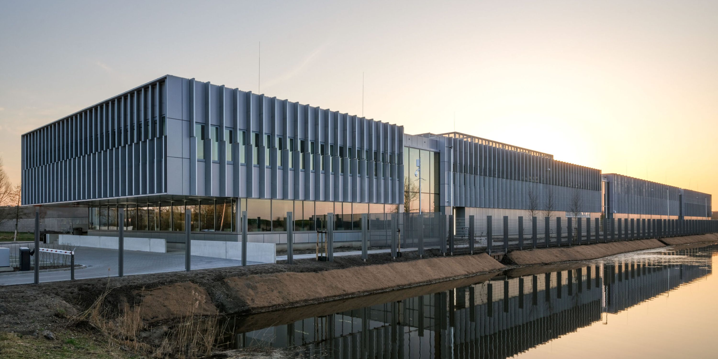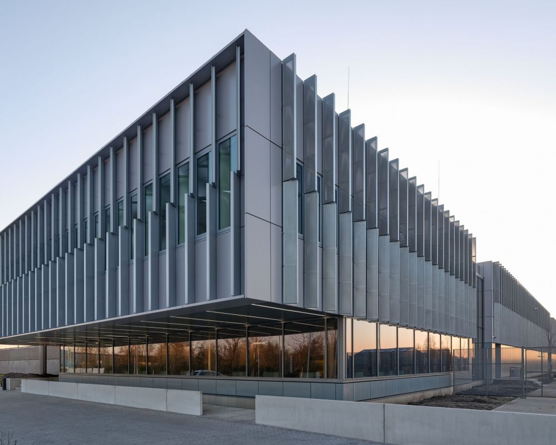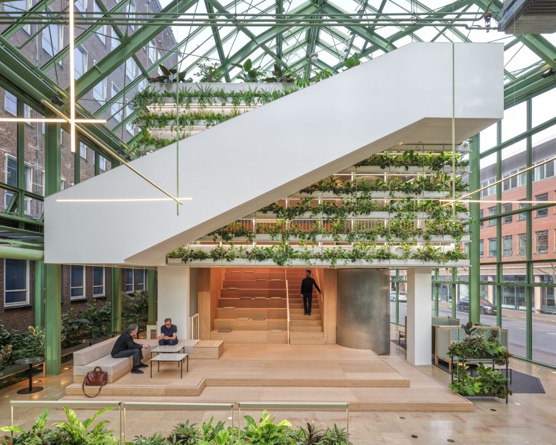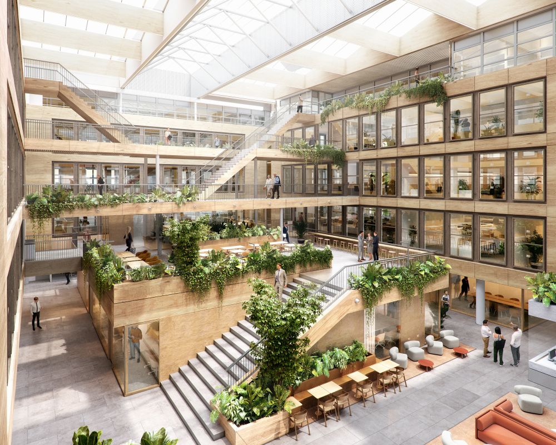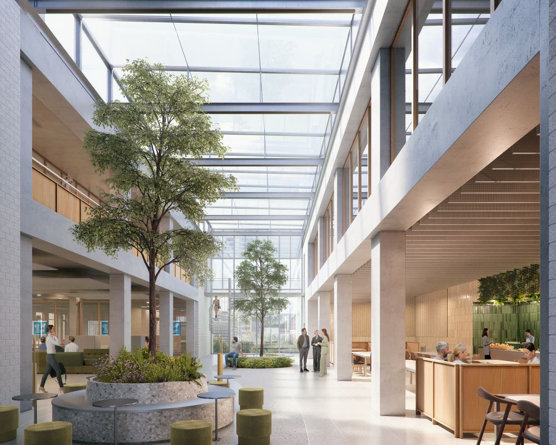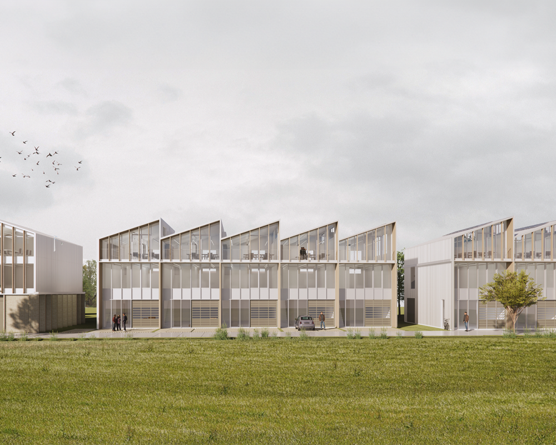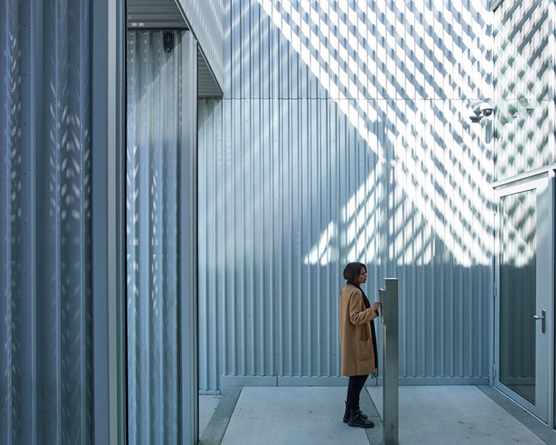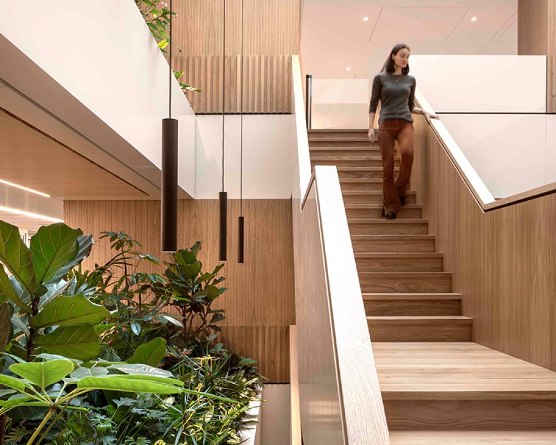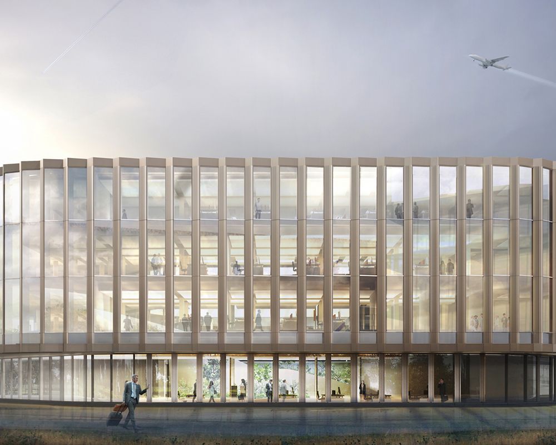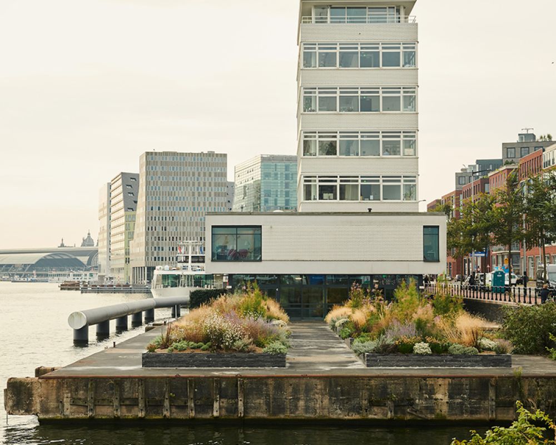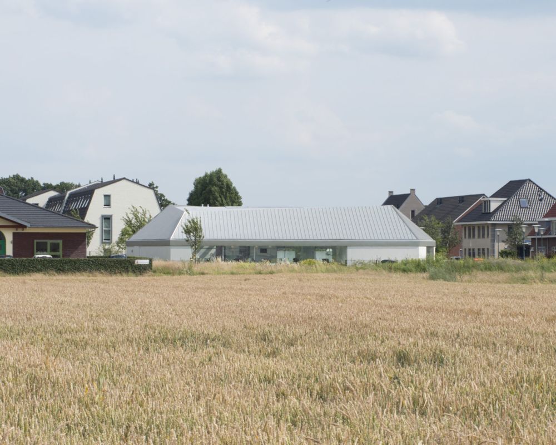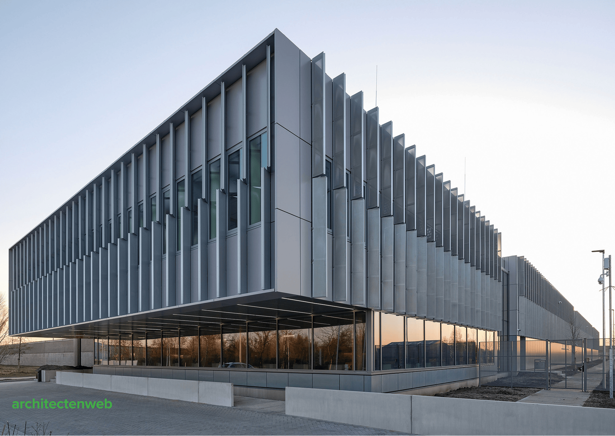
Justice Office
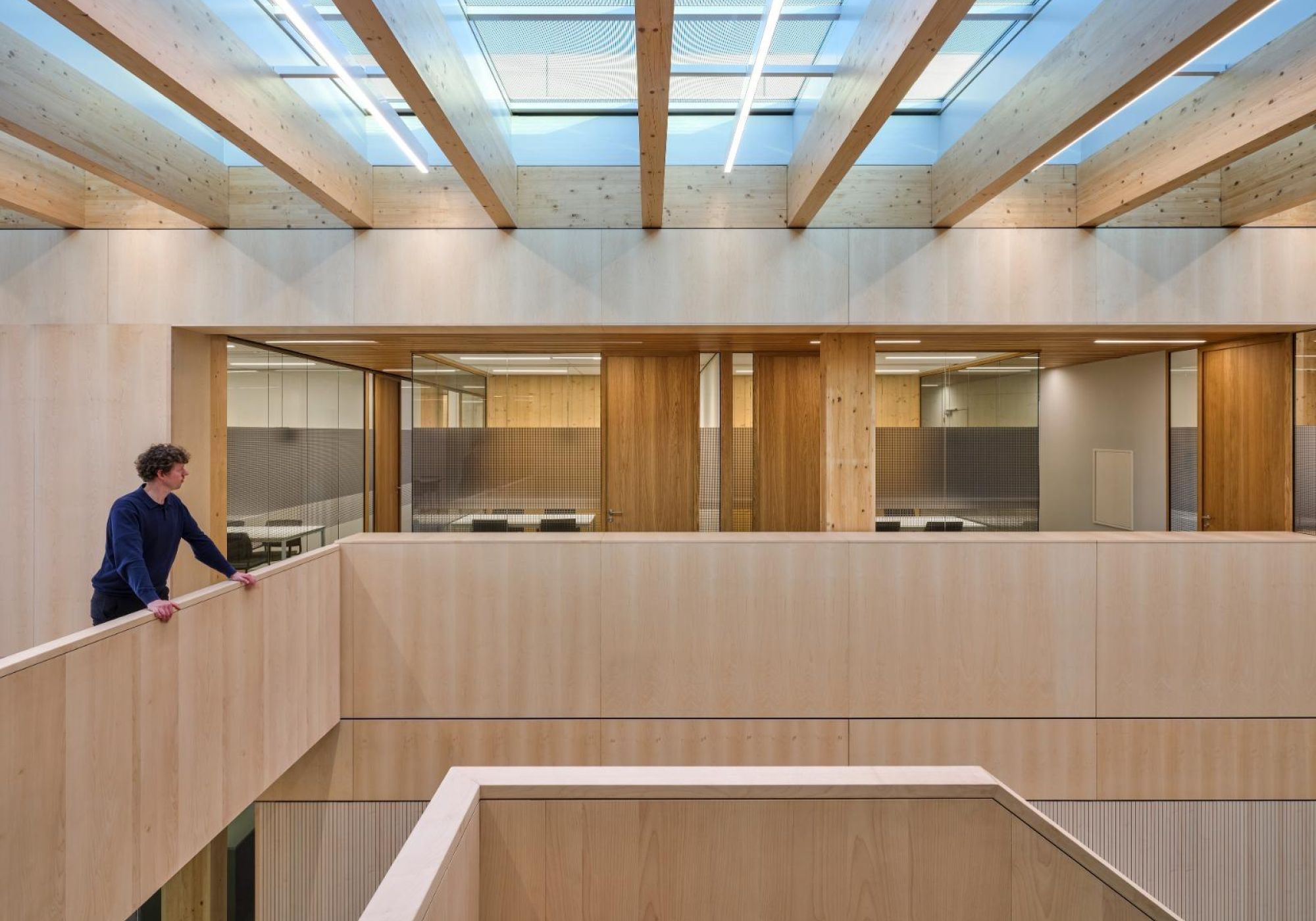
Commissioned by the Dutch Central Government Real Estate Agency (Rijksvastgoedbedrijf), the new building for the Ministry of Justice in Zaanstad has been completed. This unique complex of approximately 7,650 m², designed by Studio PROTOTYPE and built by BINX Smartility West, marks a milestone in sustainable construction. It is largely composed of a timber CLT (cross-laminated timber) load-bearing structure — the largest CLT structure the Central Government Real Estate Agency has realized to date. The result is a functional and sustainable facility, including office, meeting, and training spaces.
-
project
Justice Office
-
location
Zaandam
-
client
Rijksvastgoedbedrijf
-
function
offices, training and parking
-
size
7.500 m²
-
year
2025
-
status
built
-
collaboration
BINX Smartility, ArchiTech Company, Dijk&co icm Donker Design
-
design
studio PROTOTYPE
-
art
Studio LA
-
project architects
Jeroen Steenvoorden in collaboration with Jeroen Spee, Diederik Hermens
-
project team
Peter Rugebregt, Alicja Bedkowska, Rodolfo Siccardi, Nicolò Franchetto, Ana Vallés Gonzáles de Quevedo, Wiktoria Matysiak
-
photographer
Jeroen Musch
-
awards
Nominated for ARC25
-
Nominated for Architectenweb Office Building of the Year 2025
-
Winner of the Archello Office Building of the Year 2025 in the Public Vote category
-
Nominated for Houtbouw Prize 2025
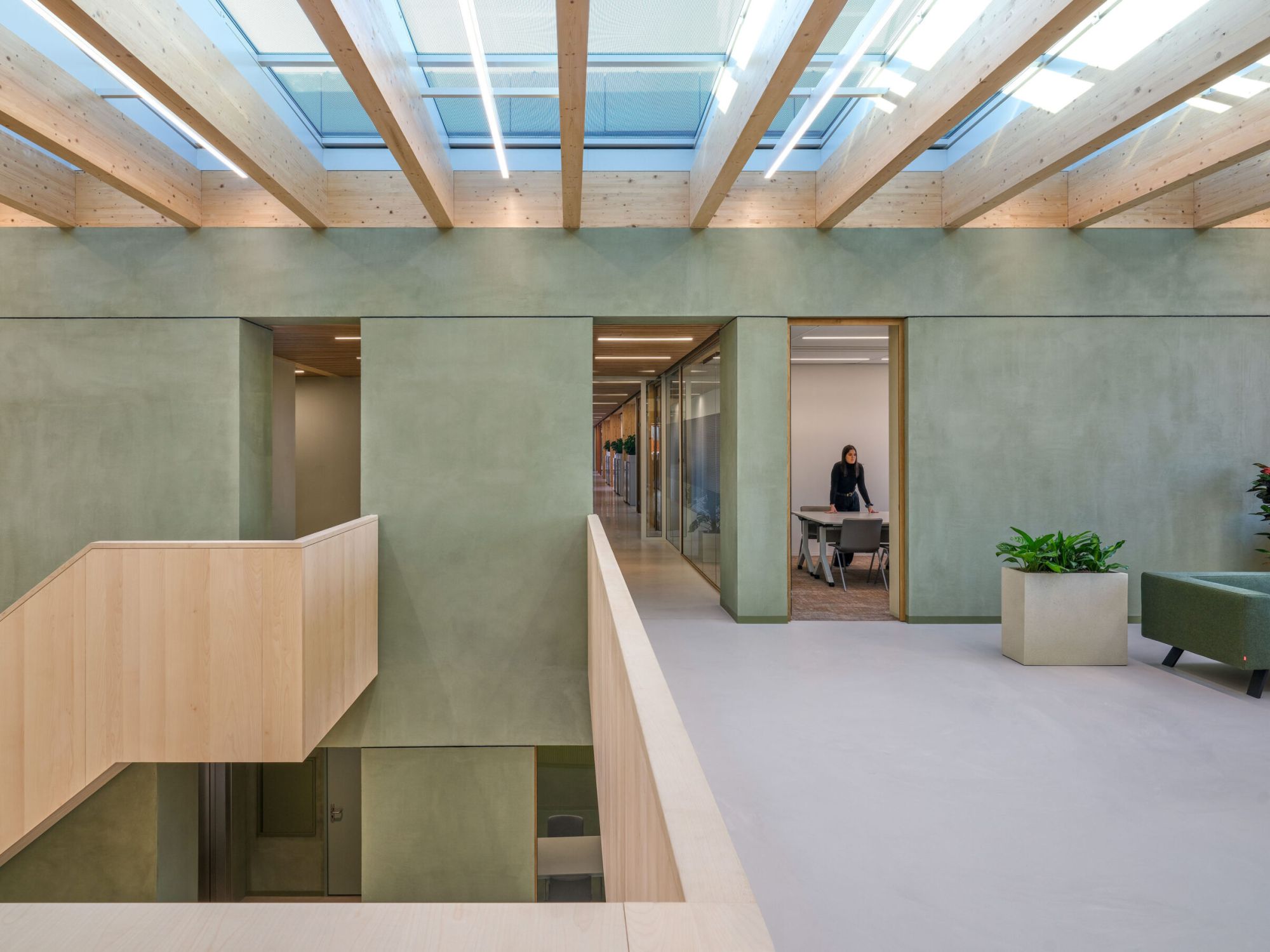
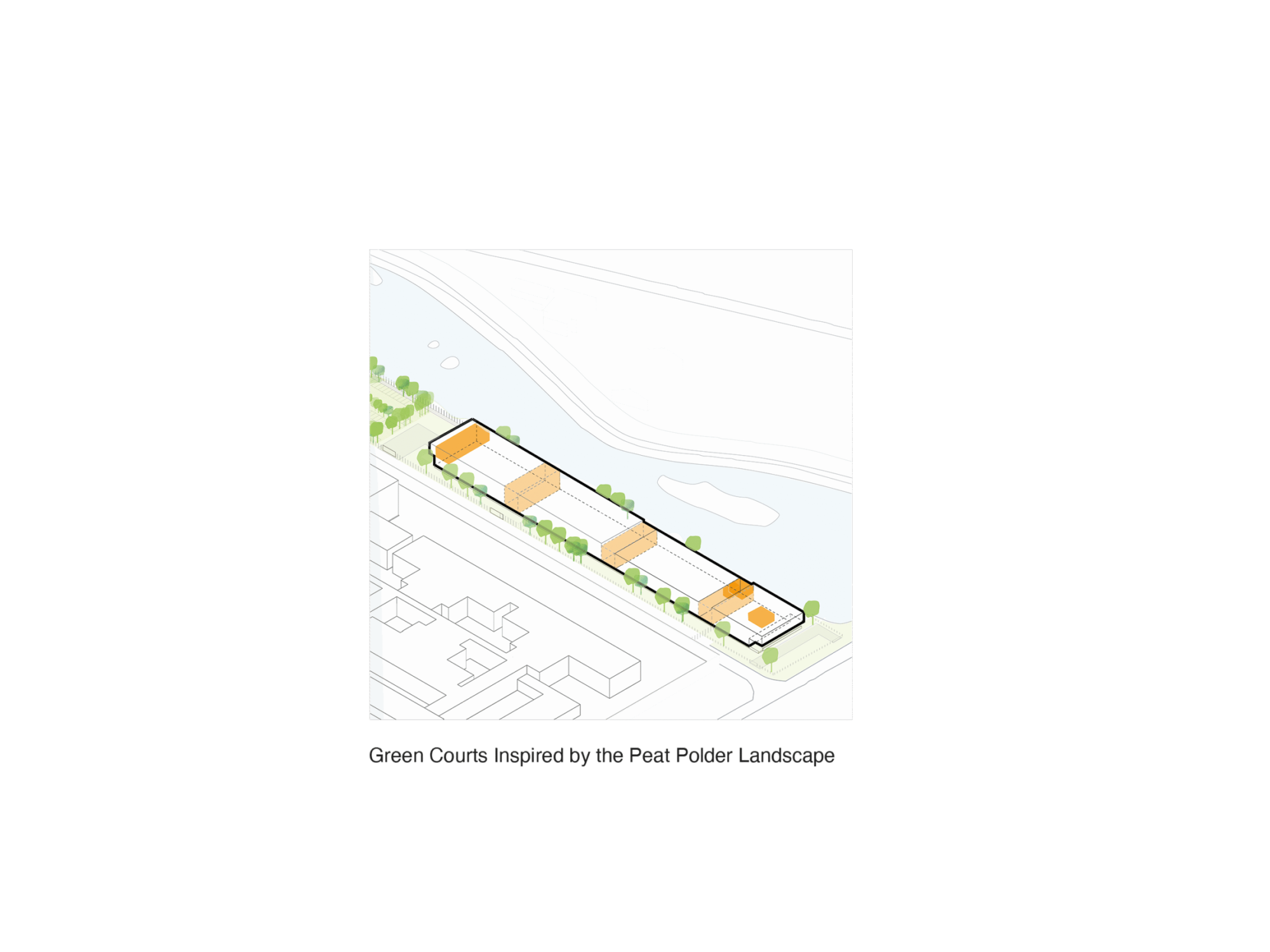
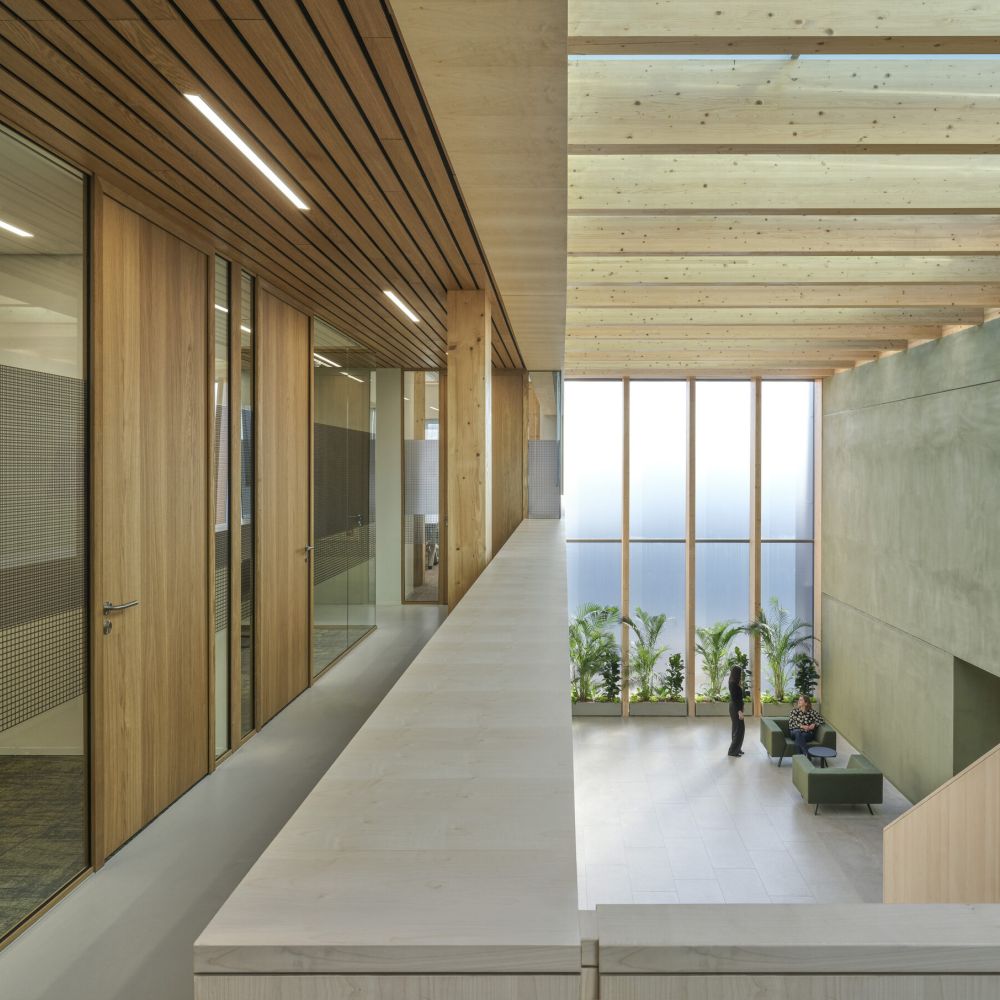
Connecting light atriums
For our client, being able to quantify the benefits of the design was essential. Together with the integrated project team, we identified parameters that were optimized within a parametric model. The façade, equipped with parametrically designed louvers, strikes a balance between daylight, energy consumption, and privacy. The result is an adaptive louver structure on the façade, positioned to limit visibility into the building while maximizing views outward and optimizing the balance between solar gain and daylight access. Additionally, the louvers contribute to an energy-efficient building with ample natural light and limited visibility from the outside. As a result, the building is Paris-proof (aligned with the Paris Agreement) and energy-generating.
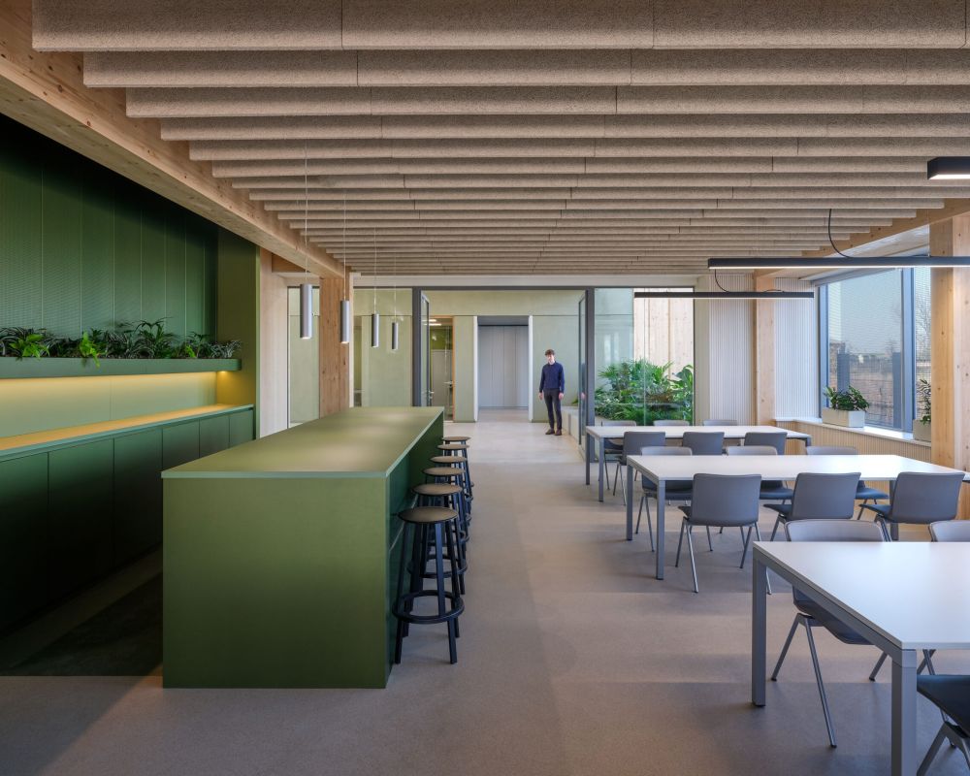
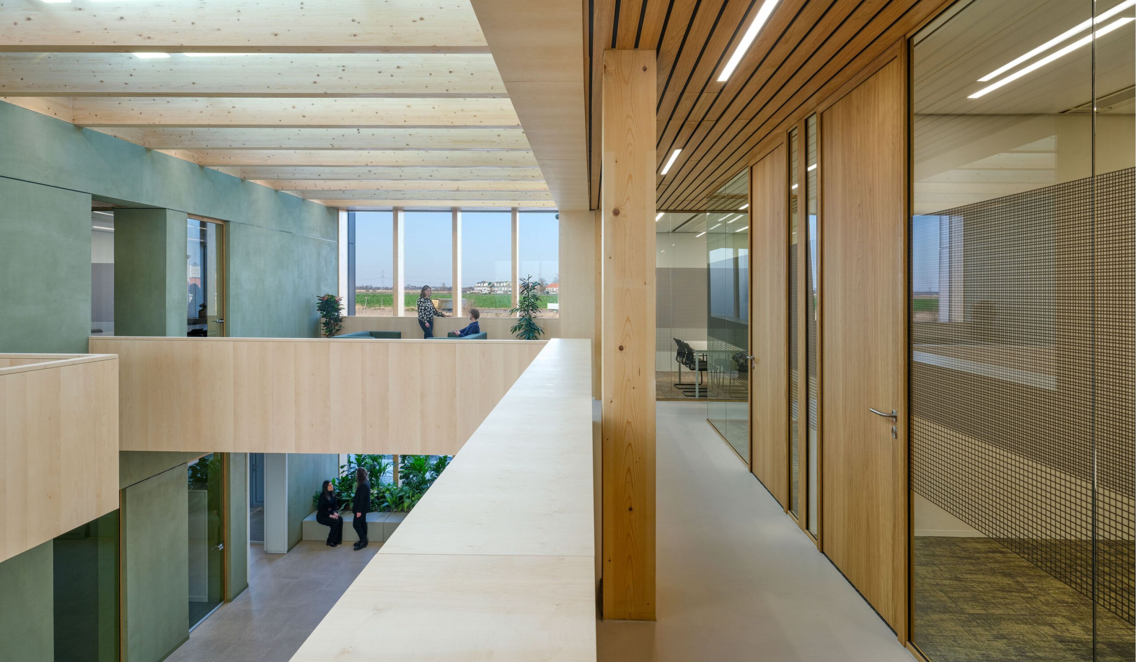
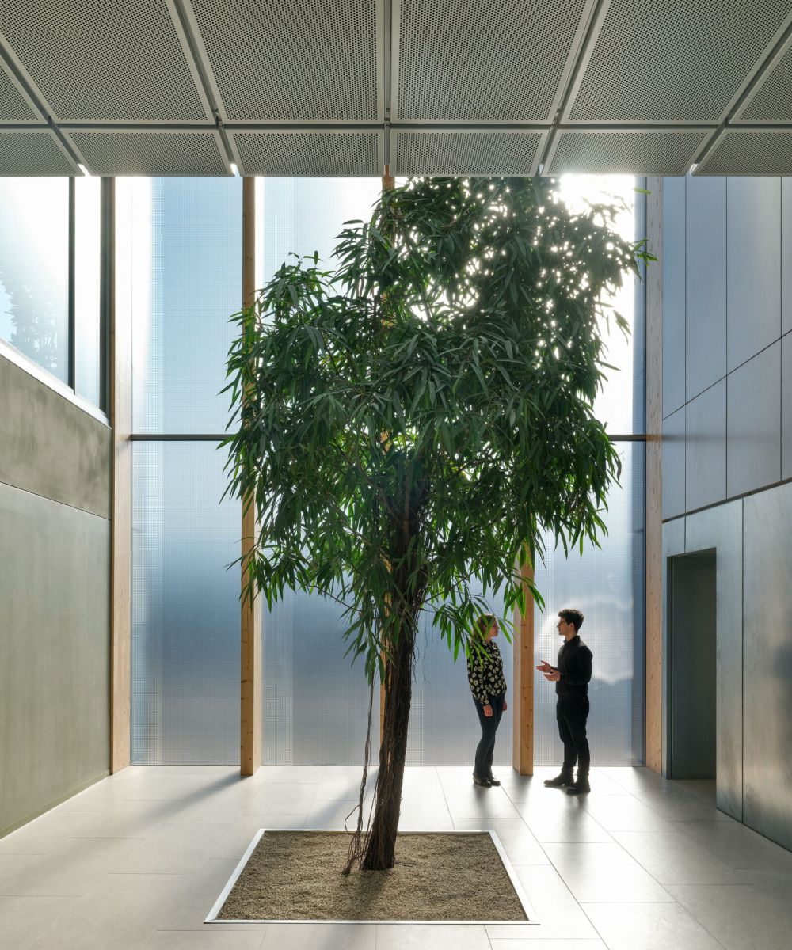
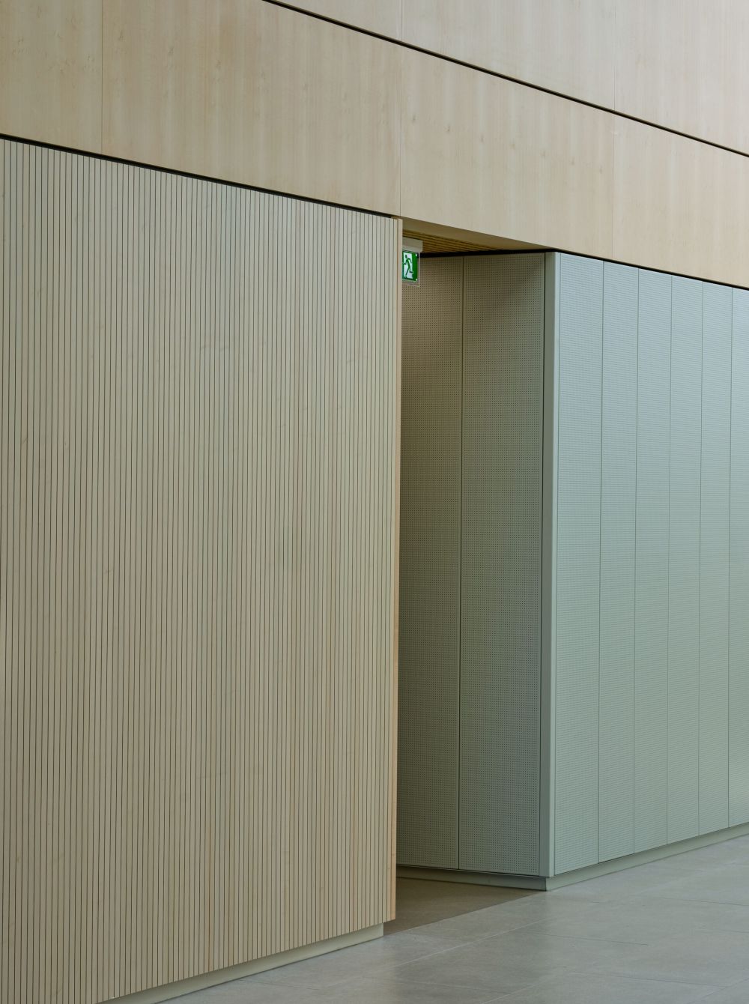
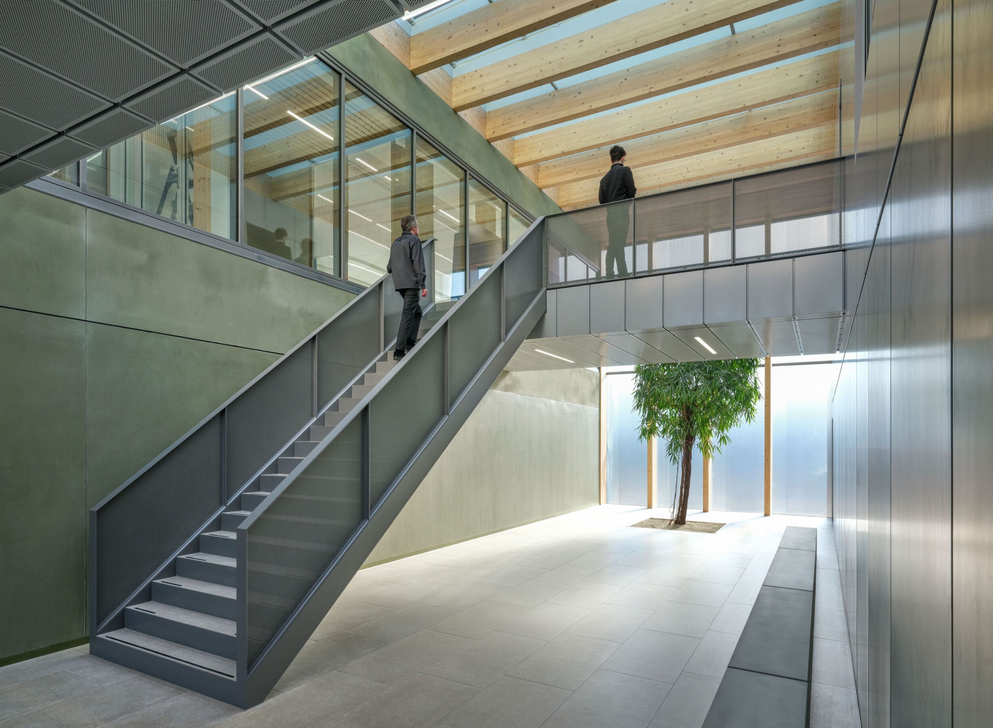
Three atriums
The design is deeply rooted in the surrounding peat polder landscape of Westzaan. The clear building structure is organized around three light courts, which ensure optimal daylight access and a healthy working environment. At the same time, they strengthen the relationship between the building and the surrounding natural area. The nature-inclusive design contributes to biodiversity and climate adaptation.
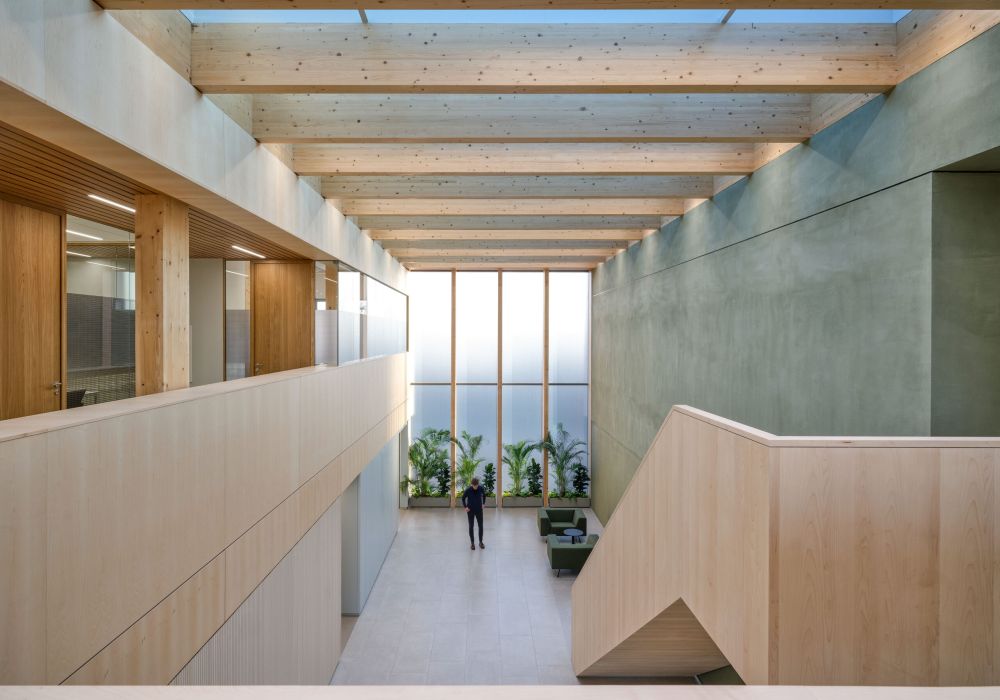
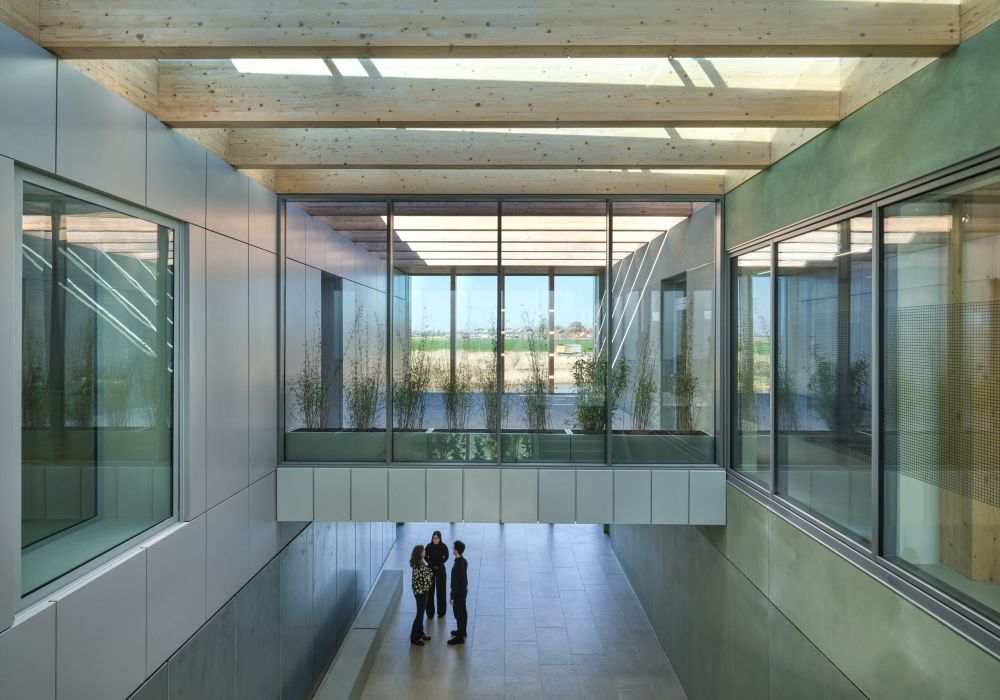
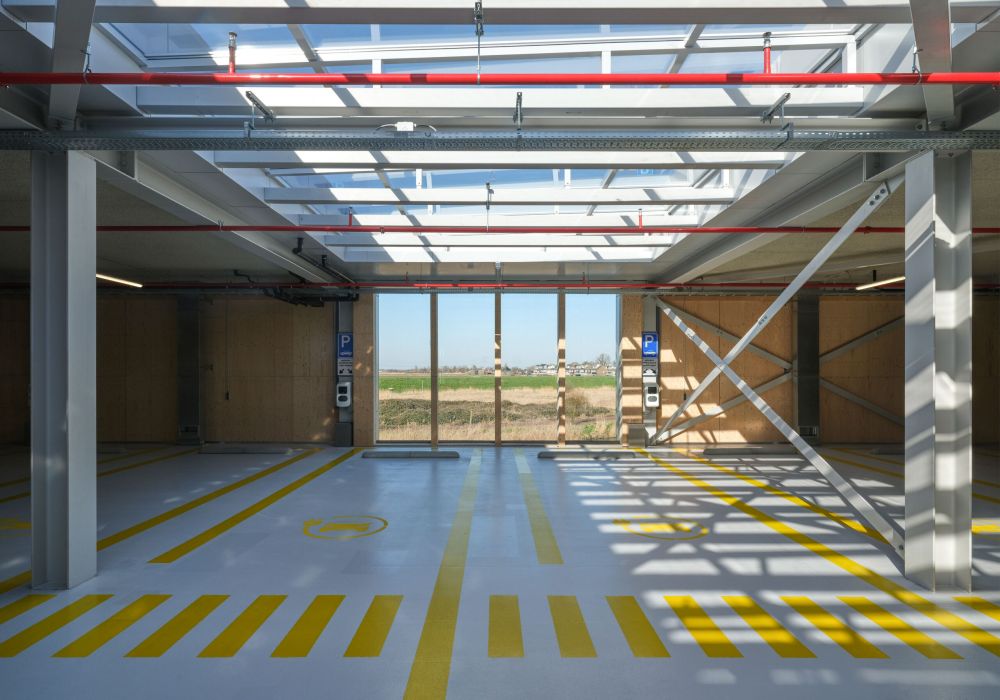
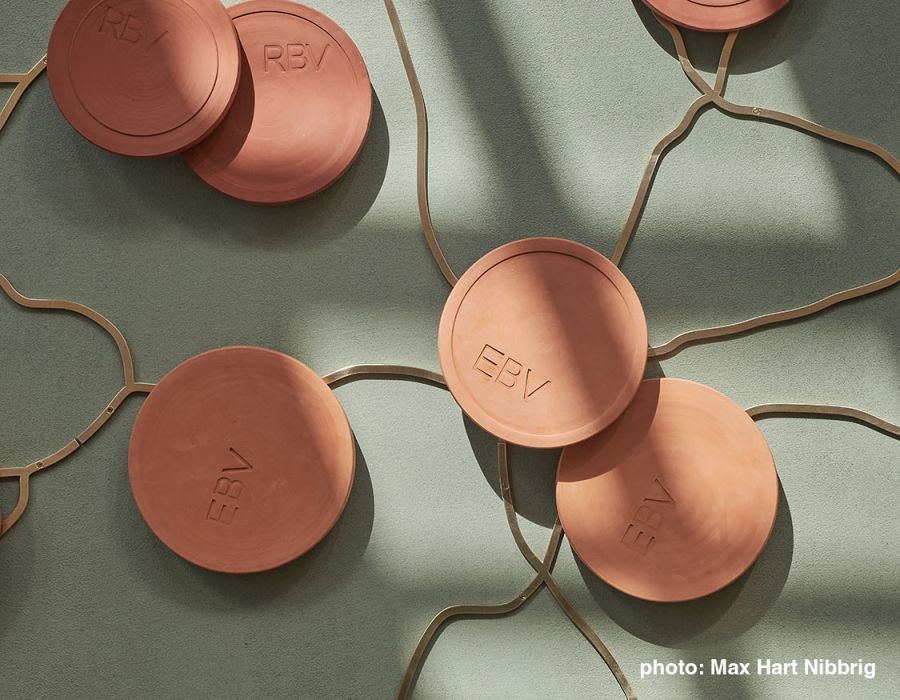
Studio LA created a site-specific artwork for this government office. The work consists of a wall installation and a book on a pedestal, bringing together stories from employees of the Ministry of Justice. It visualizes a network of colleagues, departments, events, and trust. The artwork invites people to read each other’s stories, gain a deeper understanding of one another, and offers new employees or visitors a unique way to become acquainted with the organization.
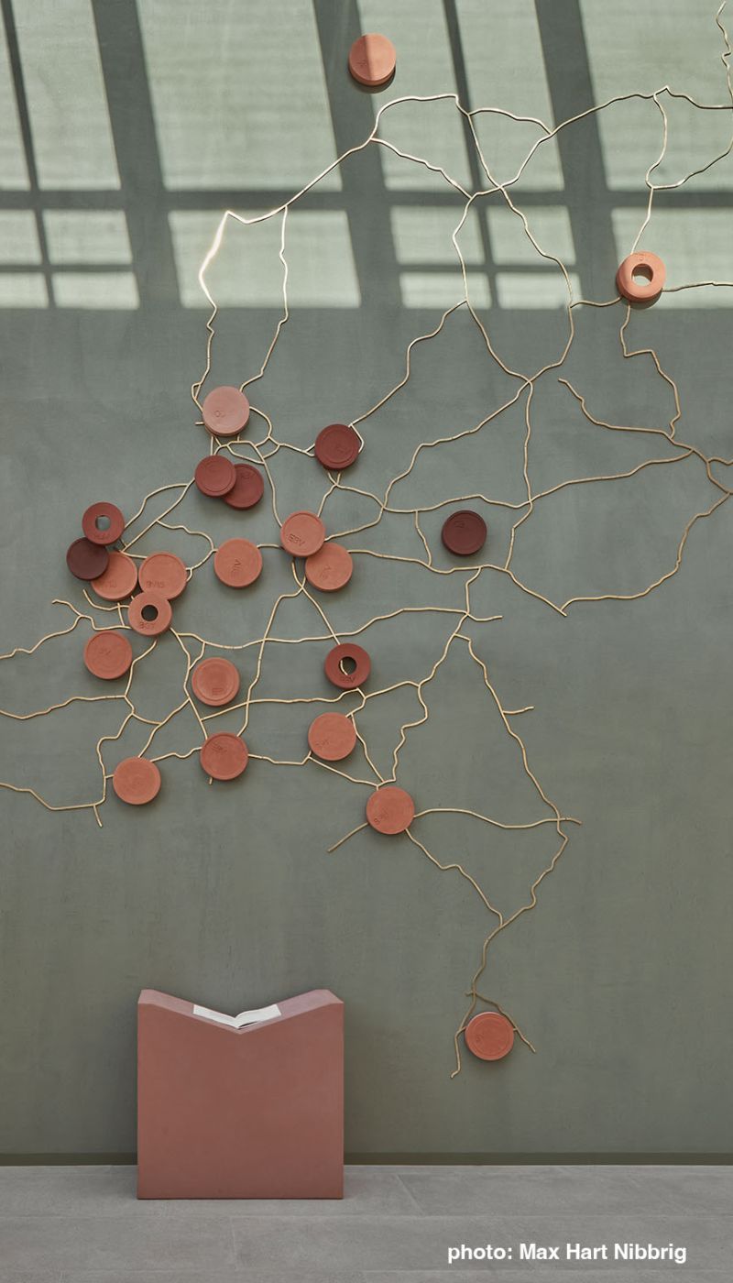
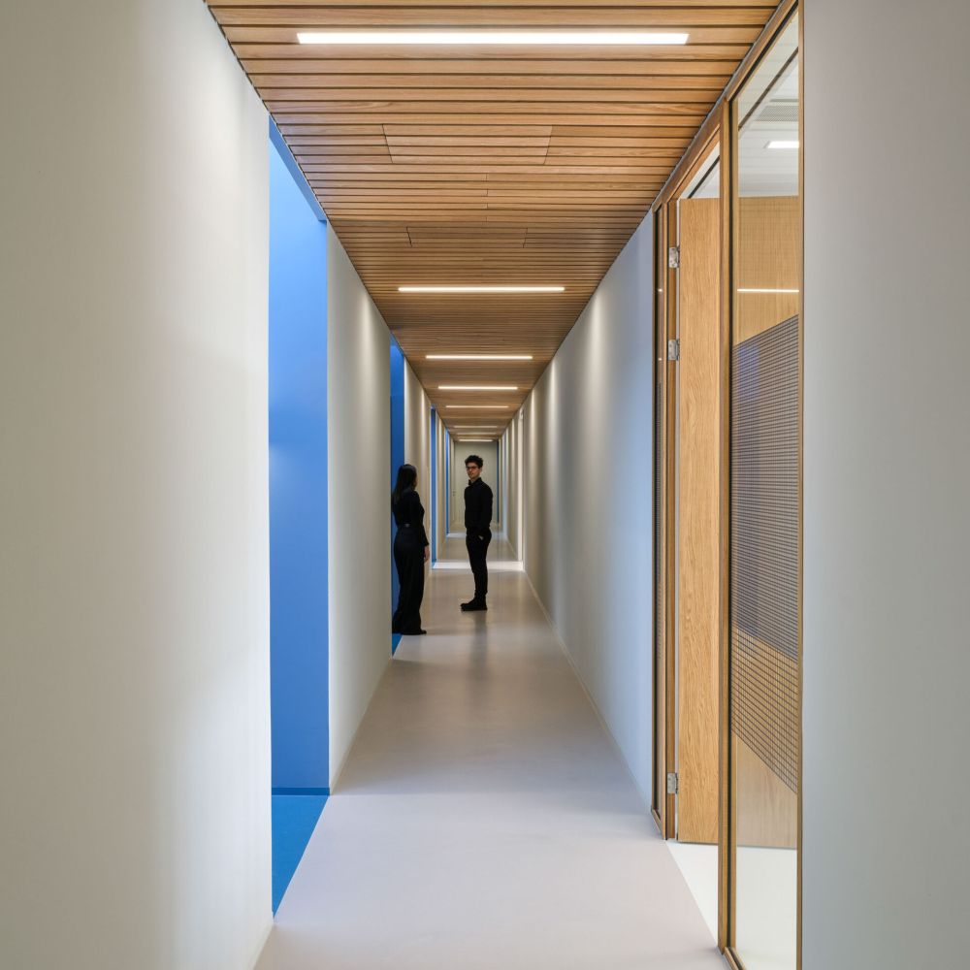
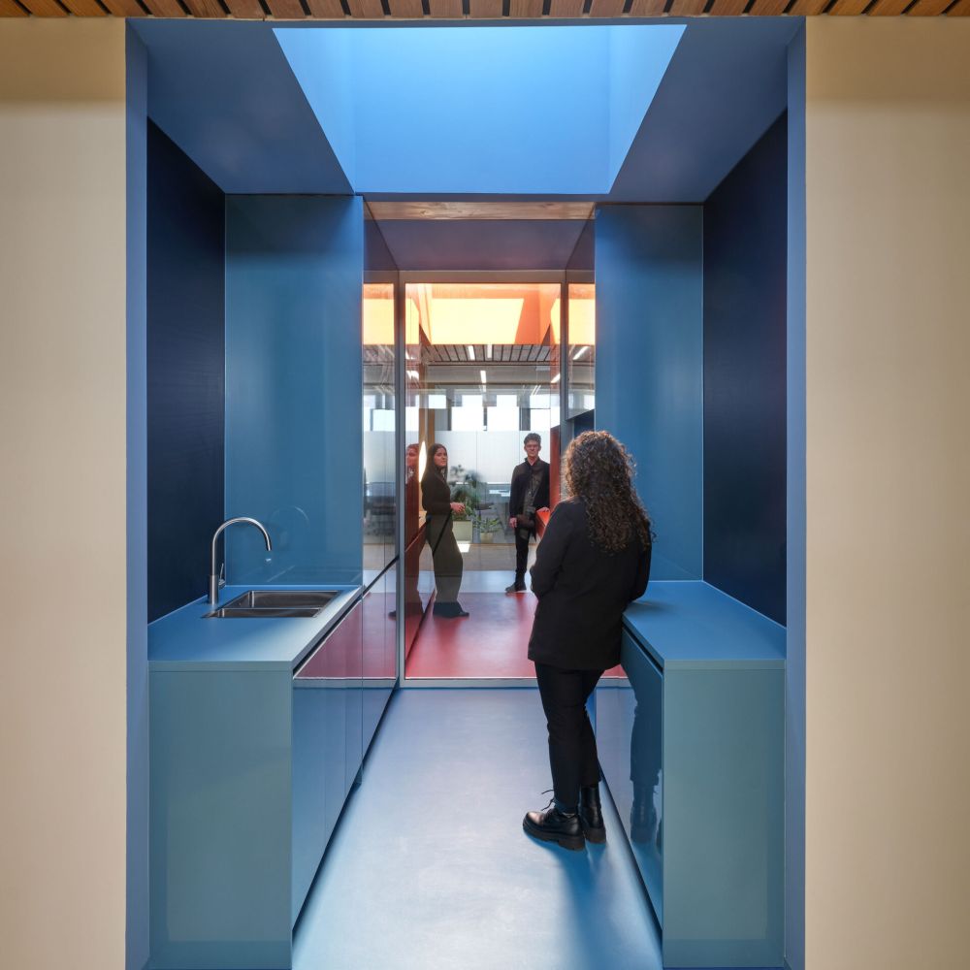
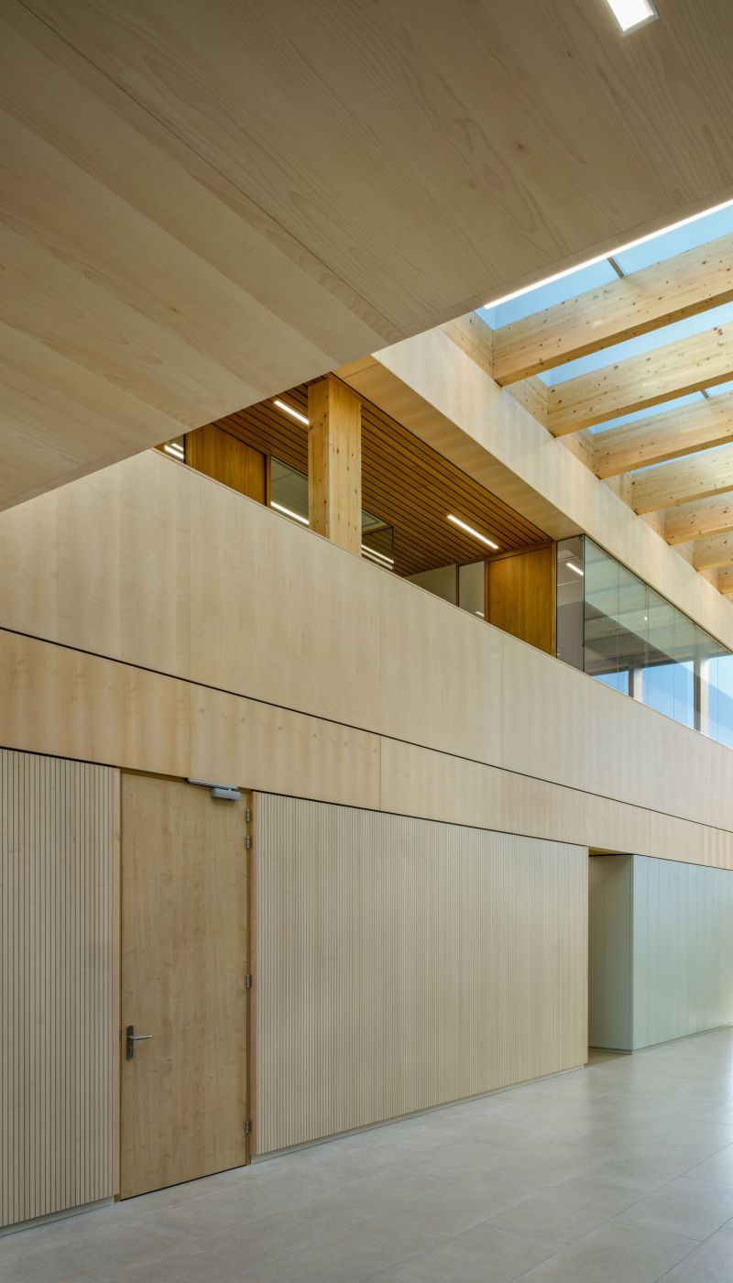
The largest timber structure ever commissioned by the govermental building agency
The office and training section is entirely biobased: walls, floors, and columns are constructed from CLT, timber frame (HSB), and laminated timber. The vehicle storage and warehouse areas are built with a demountable steel structure and concrete floors, designed for heavy vehicles and large spans. The building is fully demountable and flexible, allowing new clusters to be added and office functions to further develop within the structure of the storage area.
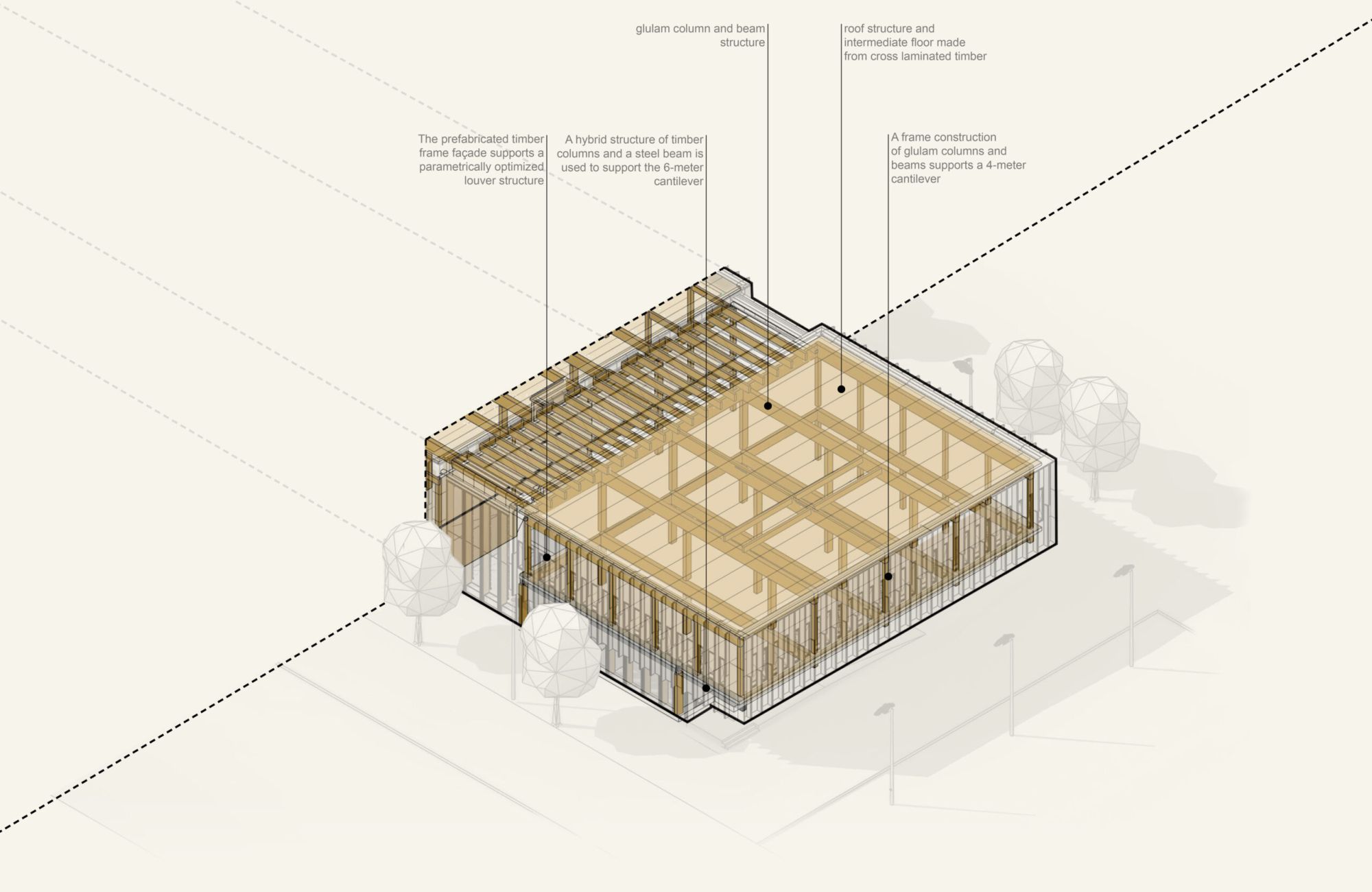
The largest CLT structure the Central Government Real Estate Agency has realized to date.
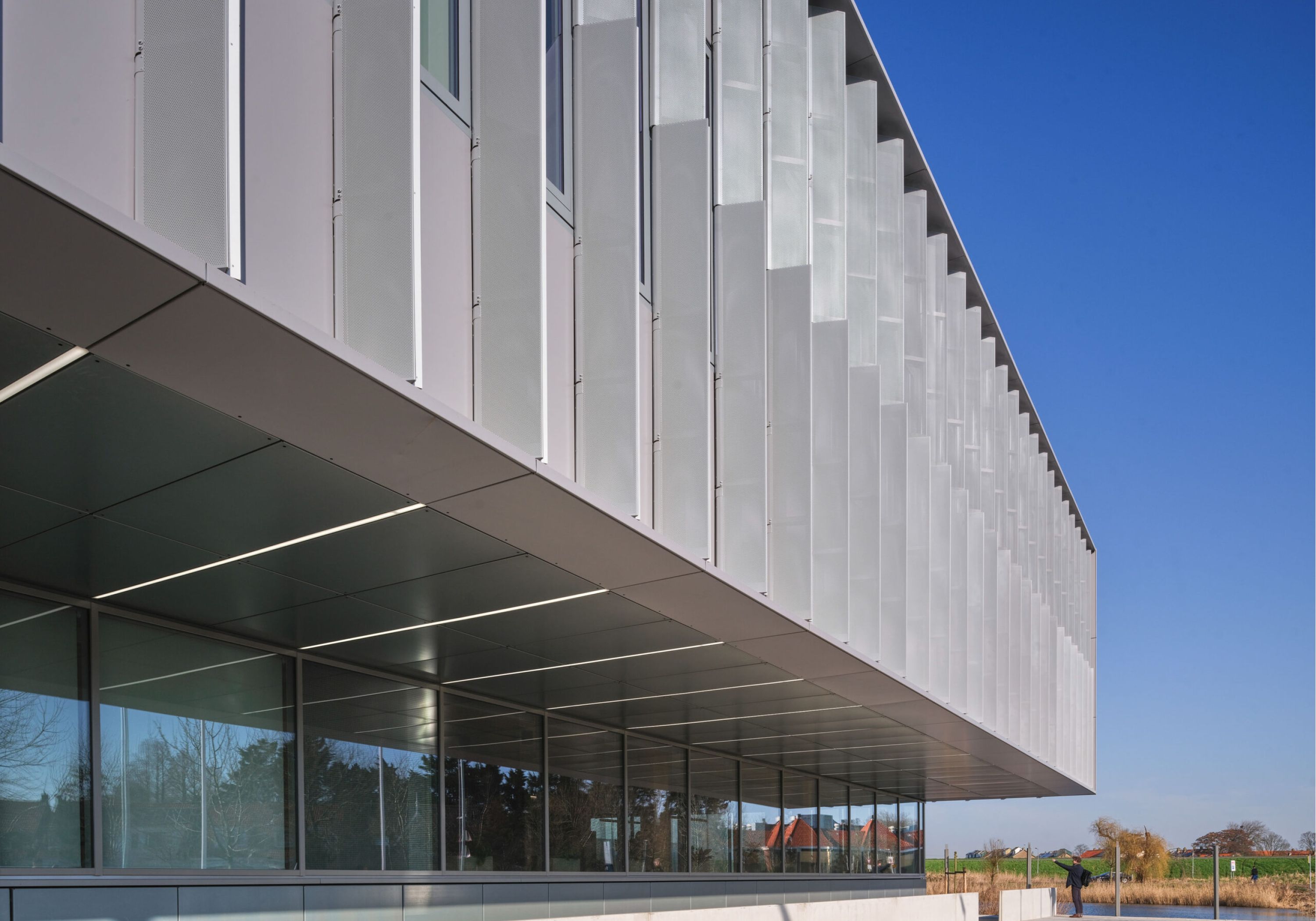
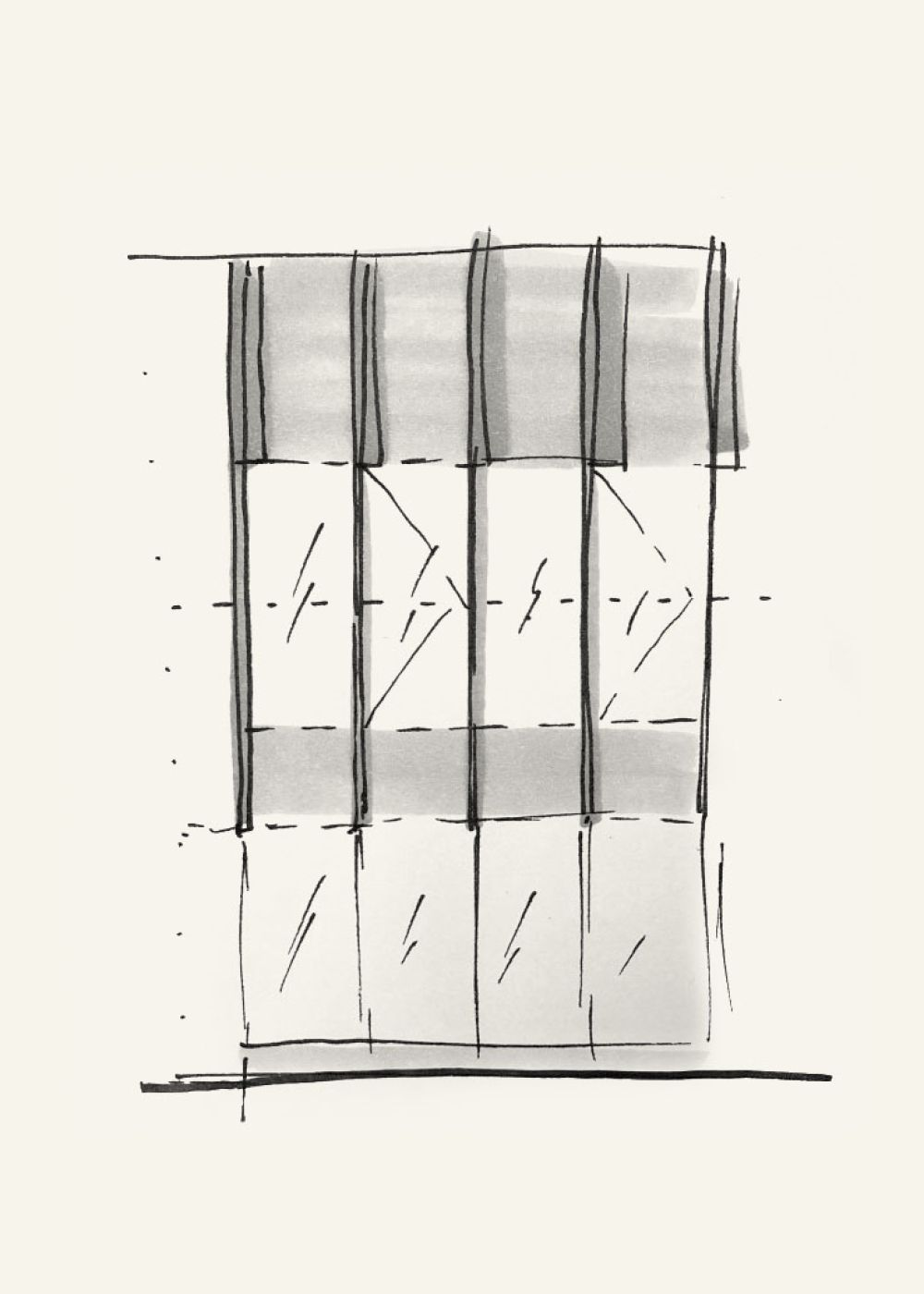
The facade was parametrically designed and optimized in collaboration with ArchiTech Company. The louvers filter light, ensure privacy, and at the same time preserve views. They limit direct visibility while contributing to thermal comfort and energy performance.
The base of the building is made of flat-galvanized steel that reflects the colors of water and reeds. Over time, this material develops a patina, allowing the facade to become increasingly anchored within the landscape.
