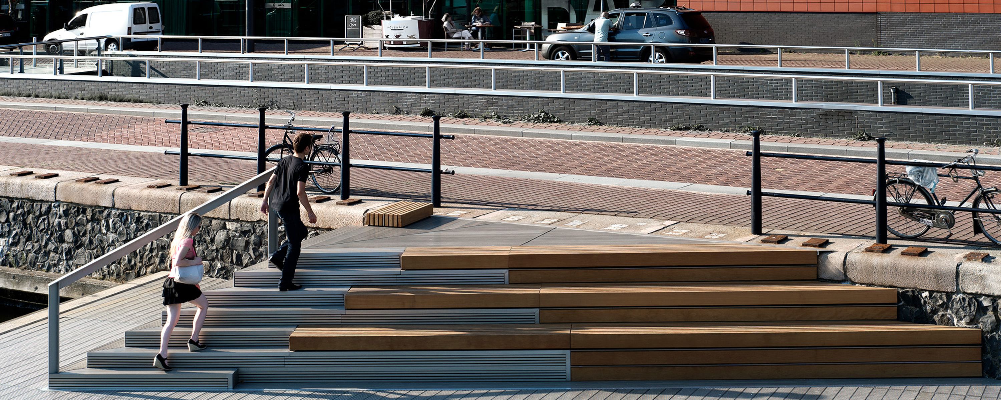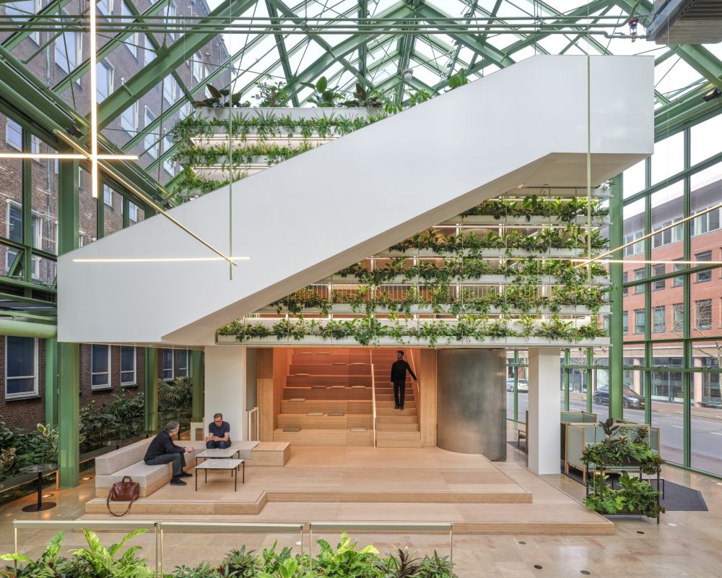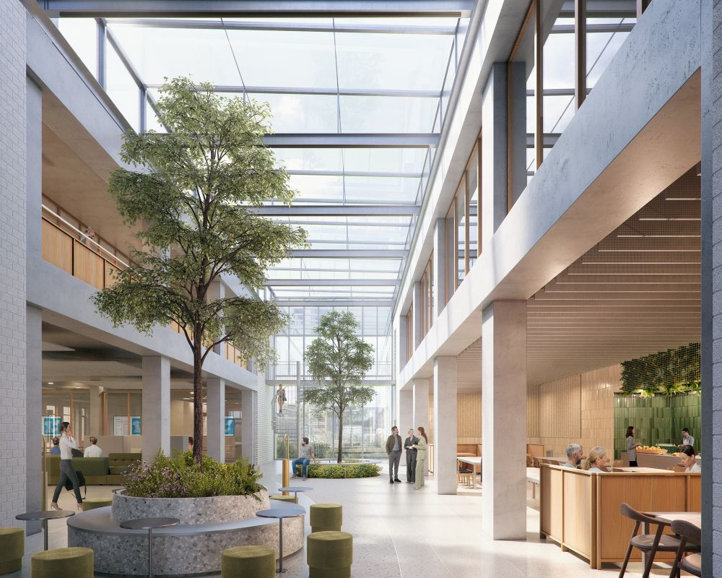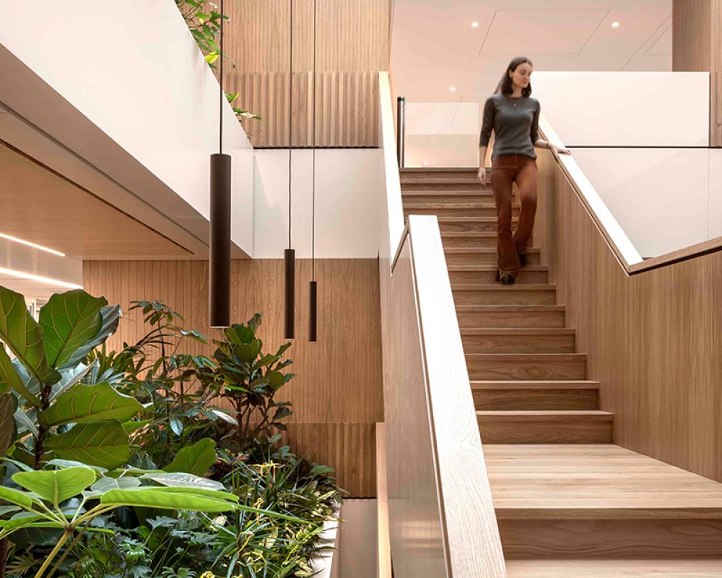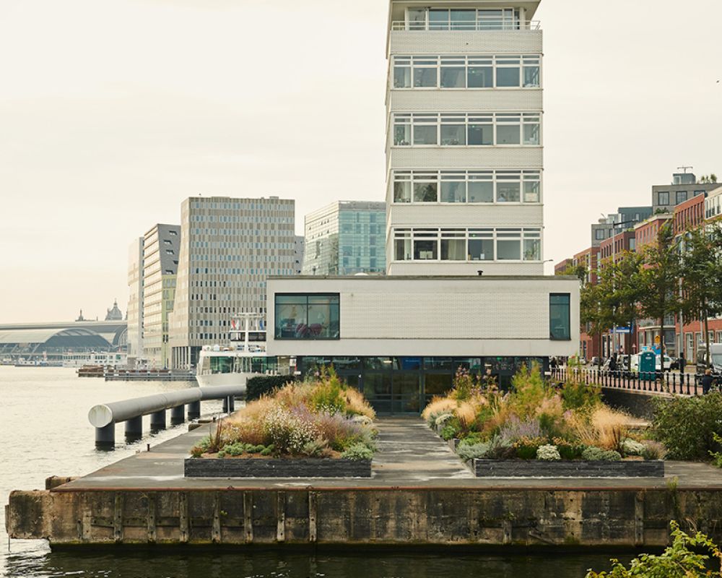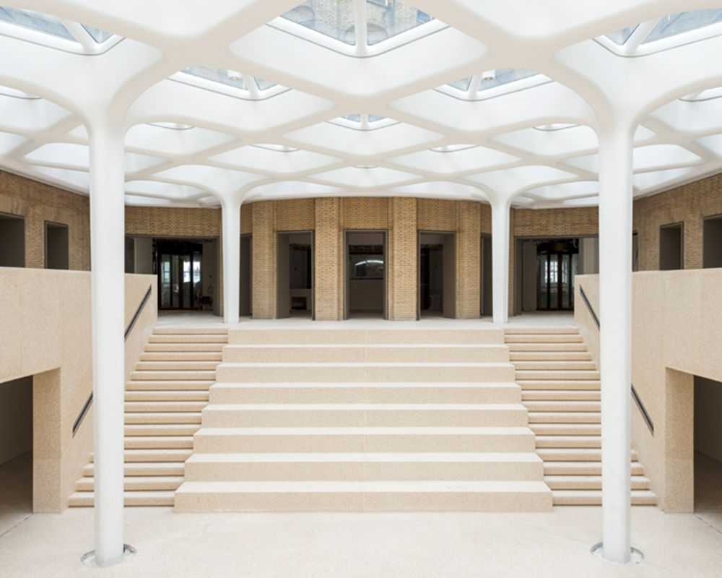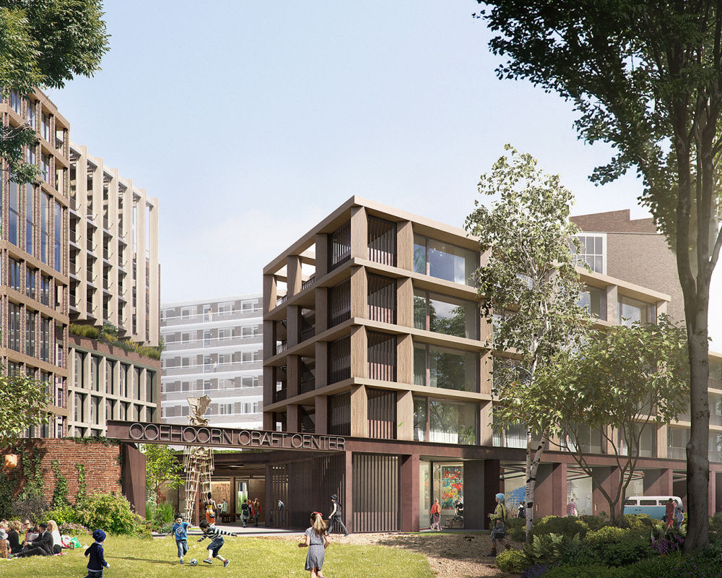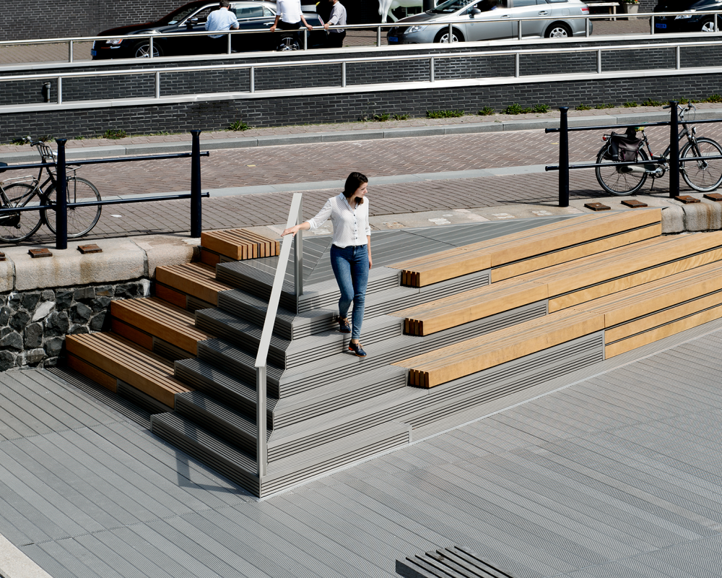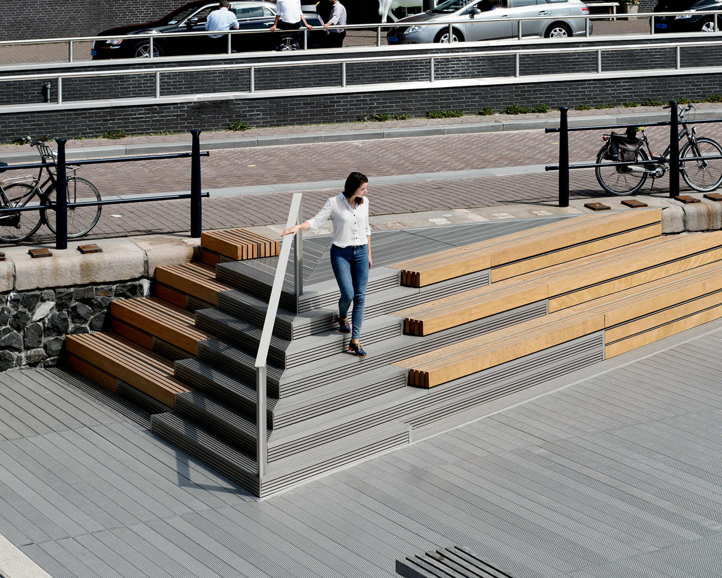
Tribune Staircase
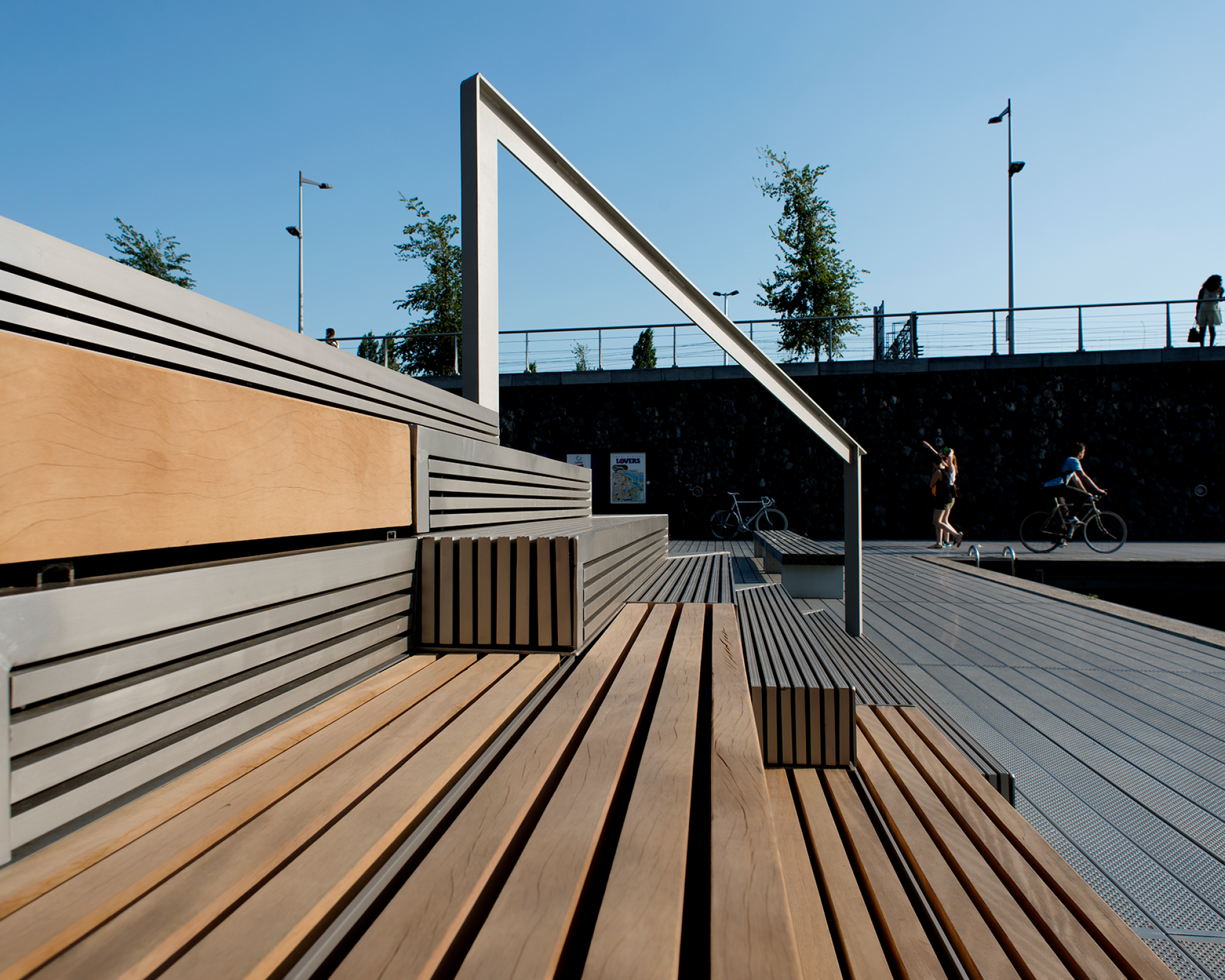
Through a competitive market consultation organized by the Municipality of Amsterdam, Studio PROTOTYPE secured the design-and-build assignment for the tribune stair. The studio embraced the opportunity to intervene subtly in the public space, taking responsibility not only for the design but also for the execution, ensuring a cohesive realization from concept to construction.
-
project
Public stairs
-
location
Zouthaven, Amsterdam
-
client
Municipality Amsterdam
-
function
tribune stairs, public space
-
year
2014
-
status
built
-
design
studio PROTOTYPE
-
project architects
Jeroen Steenvoorden in collaboration with Jeroen Spee
-
project team
Gijs van Suijlichem, Florian Nelemans
-
photos
Diederik de Groot
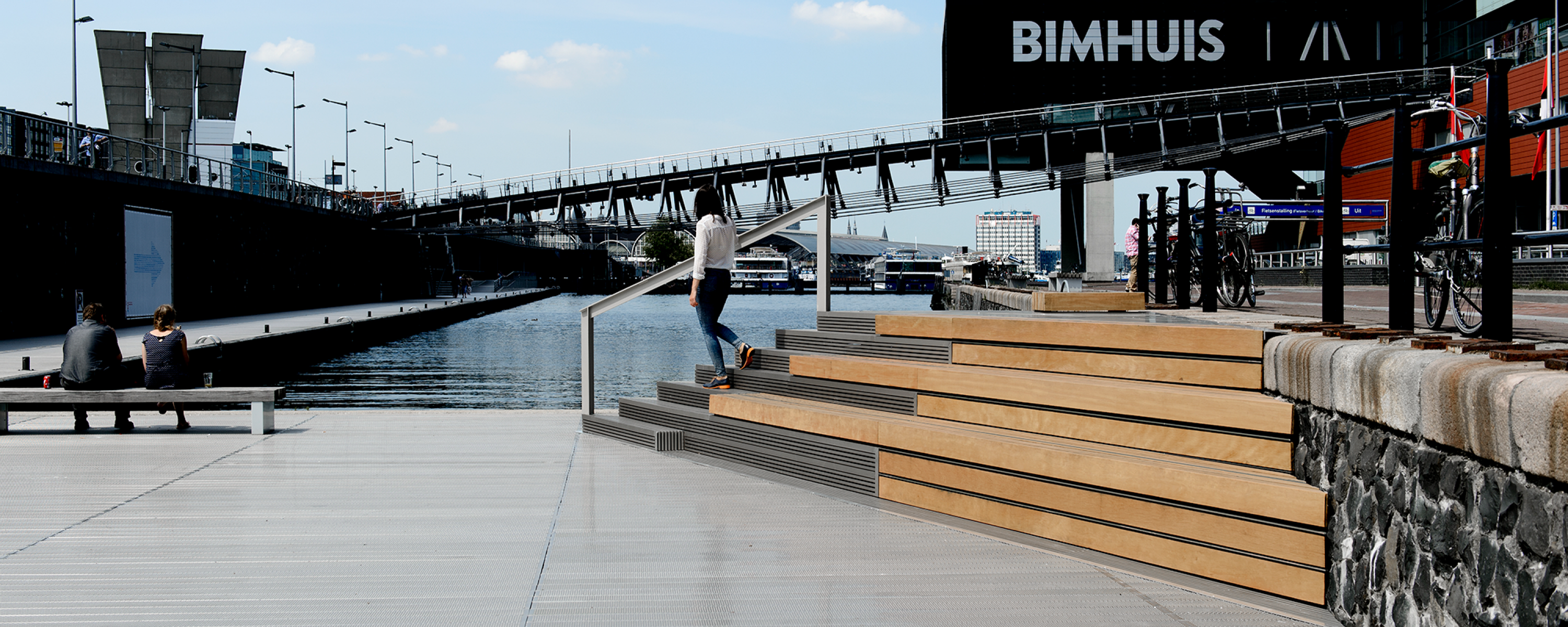
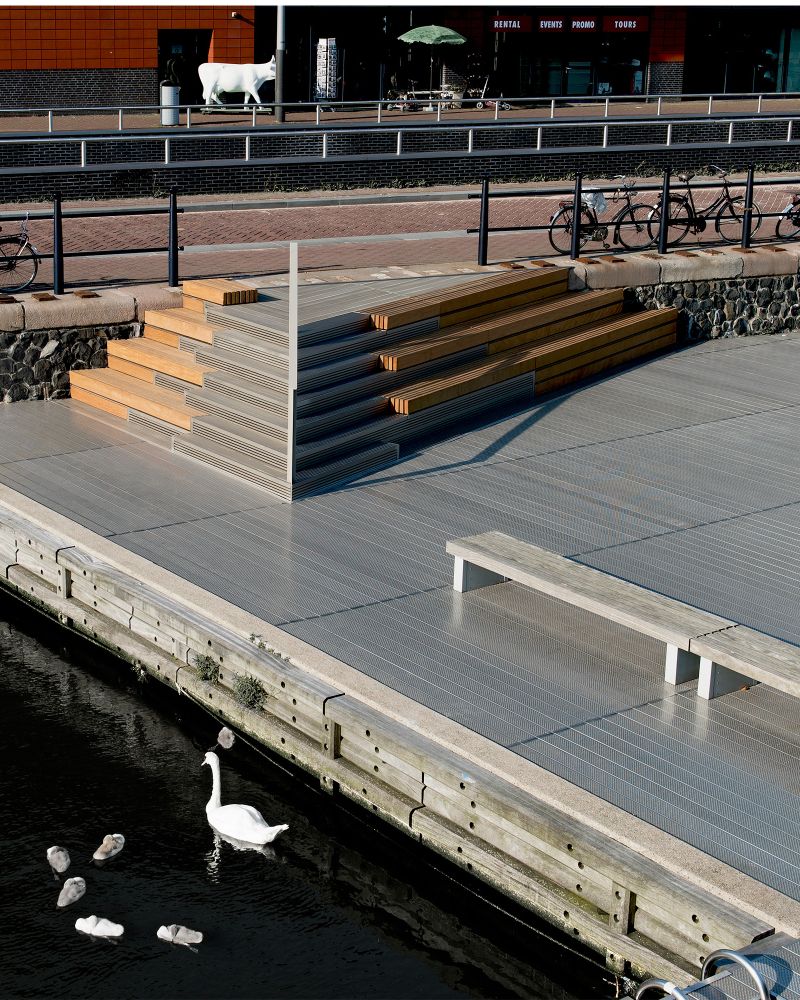
Concept and Urban Role
Zouthaven is poised to become a public gateway, connecting tourists from the cruise terminal to Amsterdam’s city center. The tribune stair responds to this role with a point-shaped form that naturally guides visitors along the route. Its design balances functionality with experience: two distinct resting areas face either the sun or the water, offering comfort and orientation.
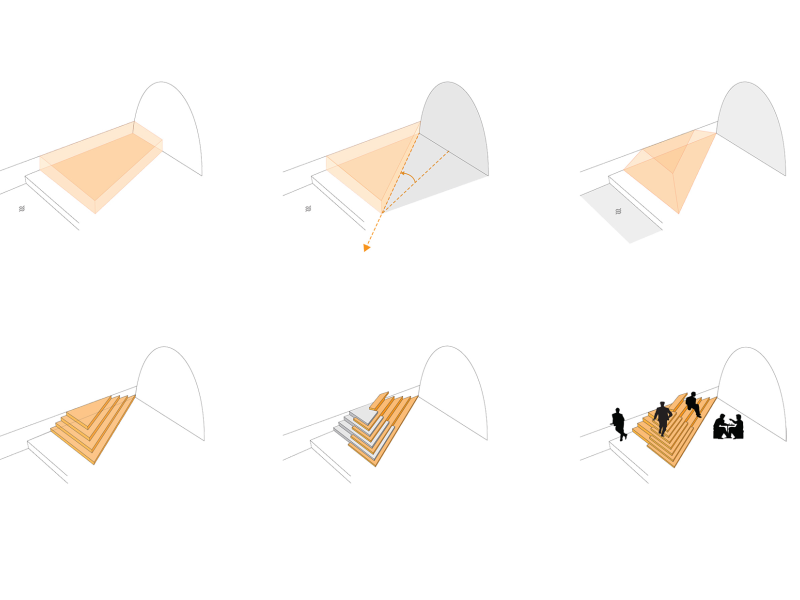
Crafted Simplicity
The tribune stair embodies a careful balance between architectural clarity and human experience. Designed and built by studio PROTOTYPE, it grows naturally from its surroundings, merging concept and construction into one cohesive gesture. The combination of bilinga wood and profiled aluminum creates a dialogue between warmth and precision, reflecting the maritime atmosphere of the Zouthaven. Every detail — from the rhythm of the steps to the refined joints — contributes to a sense of crafted simplicity. More than a functional connection, the stair acts as a social landscape: a place to pause, observe, and connect with the city. Its modest geometry guides movement while framing new views of the water and the Amsterdam skyline, offering a timeless public space that celebrates both motion and stillness.
