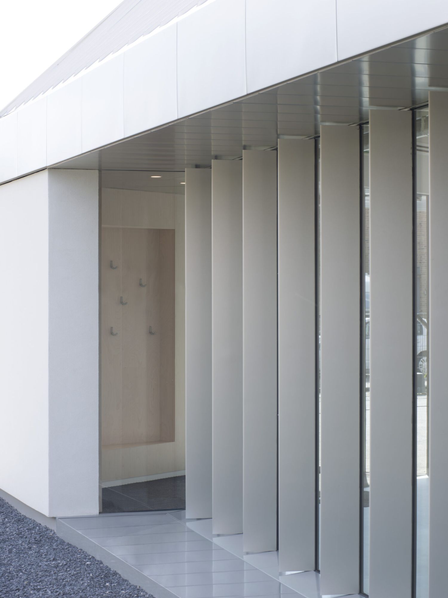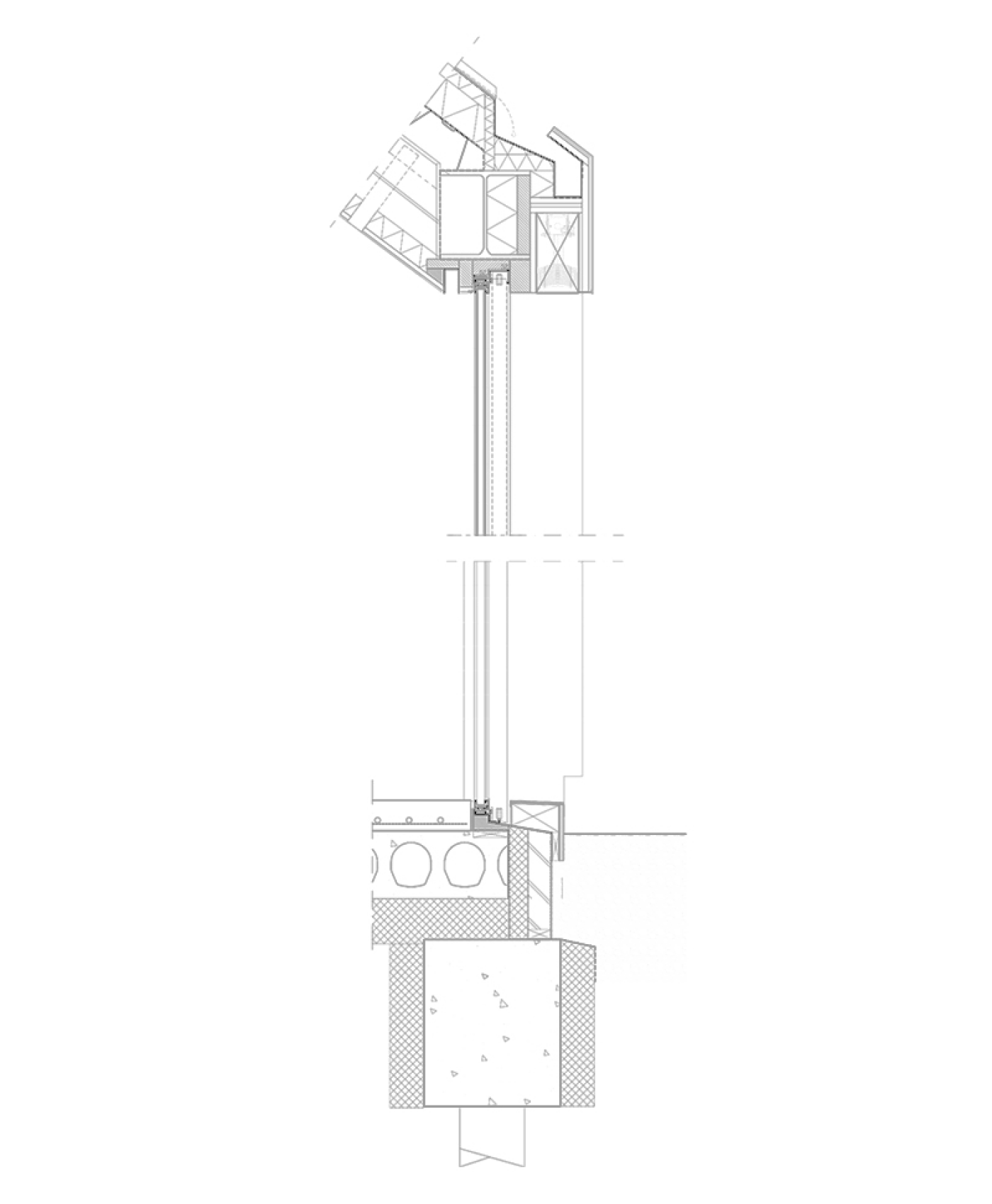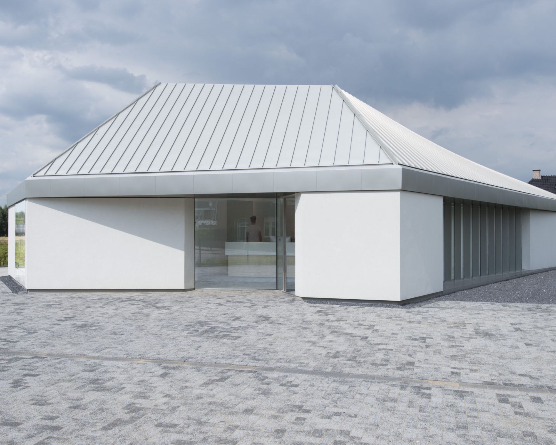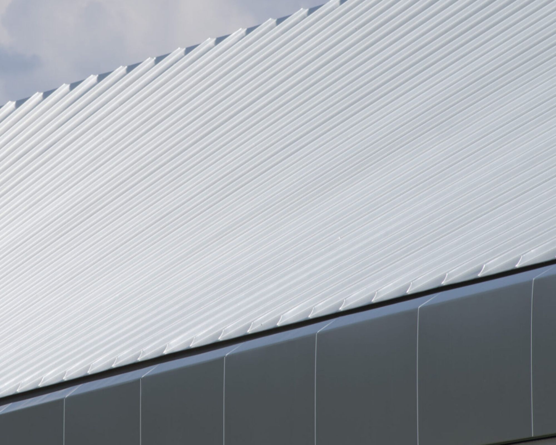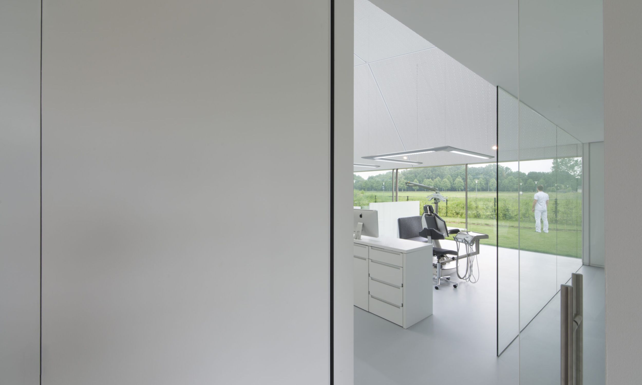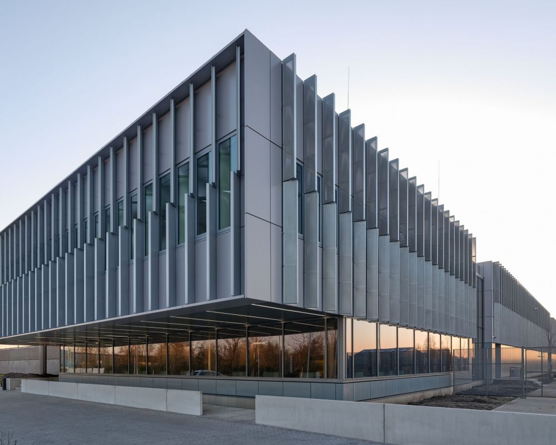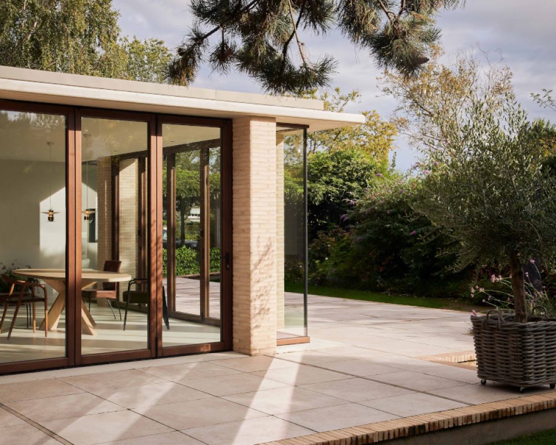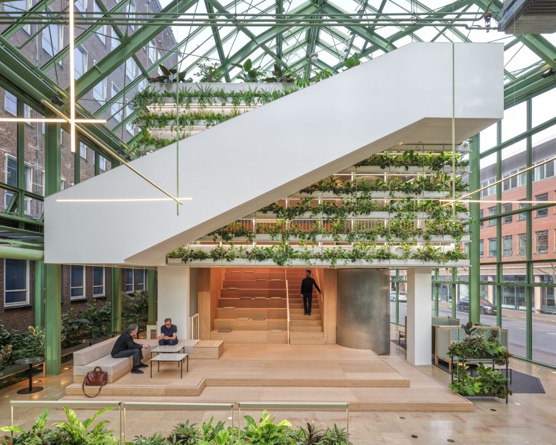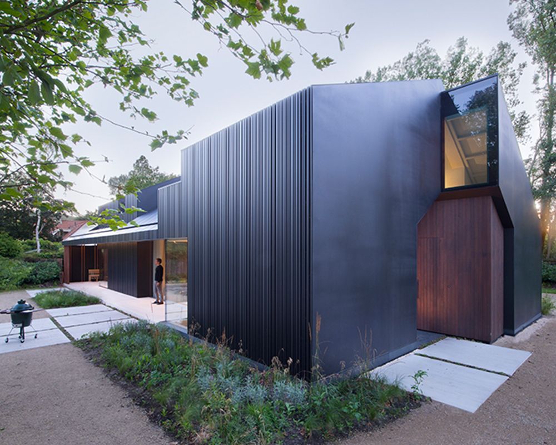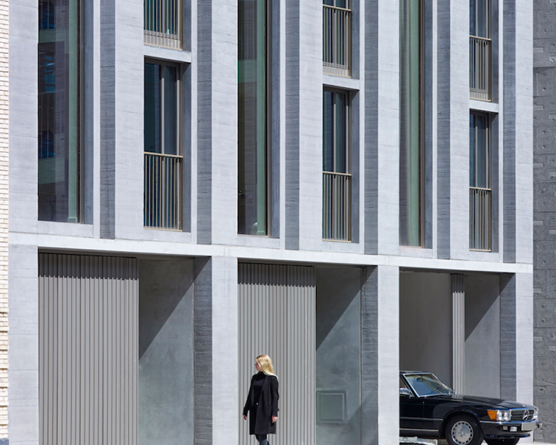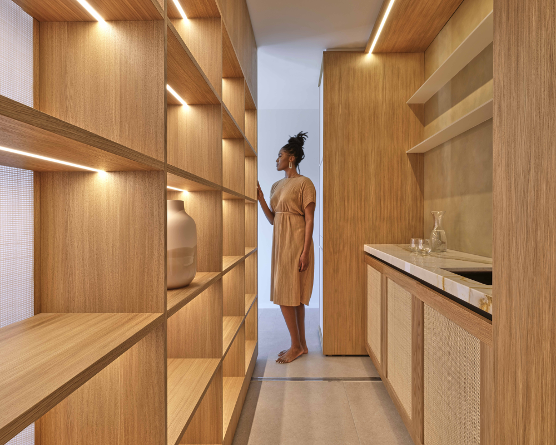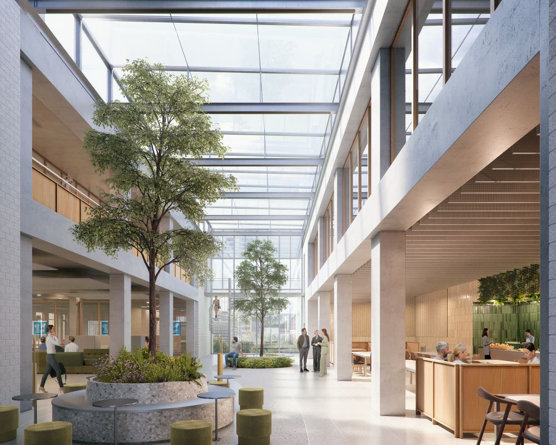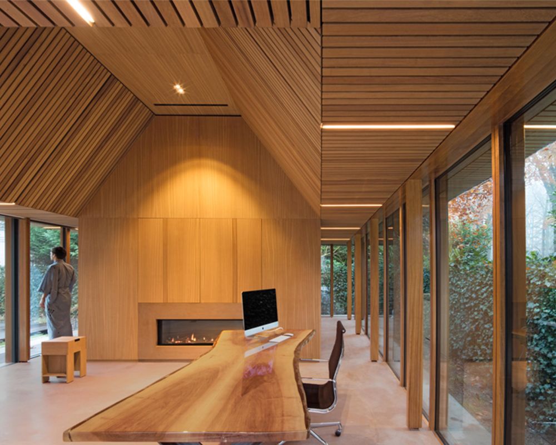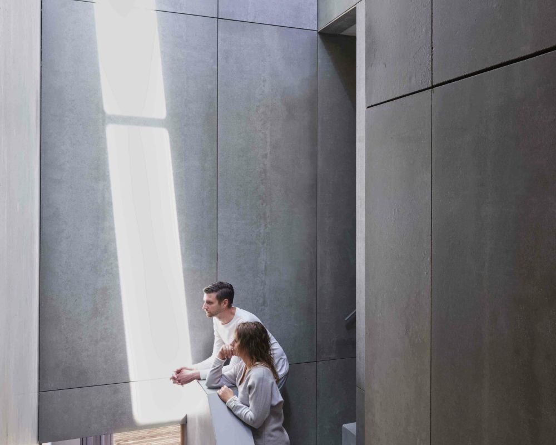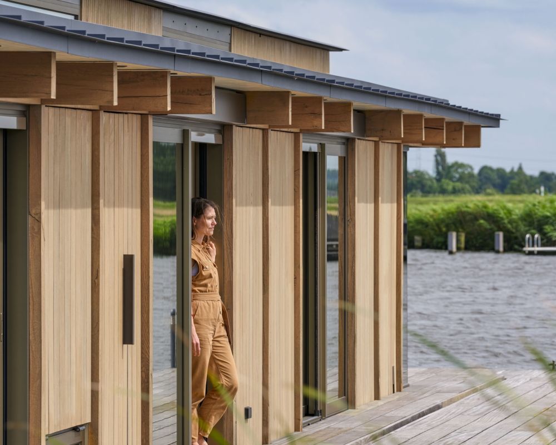
Orthopraktijk Wijchen
Studio PROTOTYPE has designed a new orthodontic clinic as part of the urban development plan by Kuiper Compagnons. Ortho Wijchen functions both spatially and programmatically as a ‘cornerstone’ of the neighborhood. Within this part of the district, various functions come together, forming a shared cluster for the new development. The distinctive sculptural form, combined with the positioning and diagonal lines of the design, creates an open and accessible character.
-
project
Orthopraktijk Wijchen
-
location
Wijchen
-
client
Private client
-
function
orthodontic clinic
-
size
400 m2
-
year
2016
-
status
built
-
design
Steven Otten
-
project architects
Jeroen Steenvoorden in collaboration with Jeroen Spee
-
project team
Gijs van Suijlichem, Jan van de Schaaf, Jan Paules Hoogenterp,
Fabiana Tierni Imamura, Ruben Figueiredo, Pieter Mulder, Titus Lammertse -
photos
Jeroen Musch
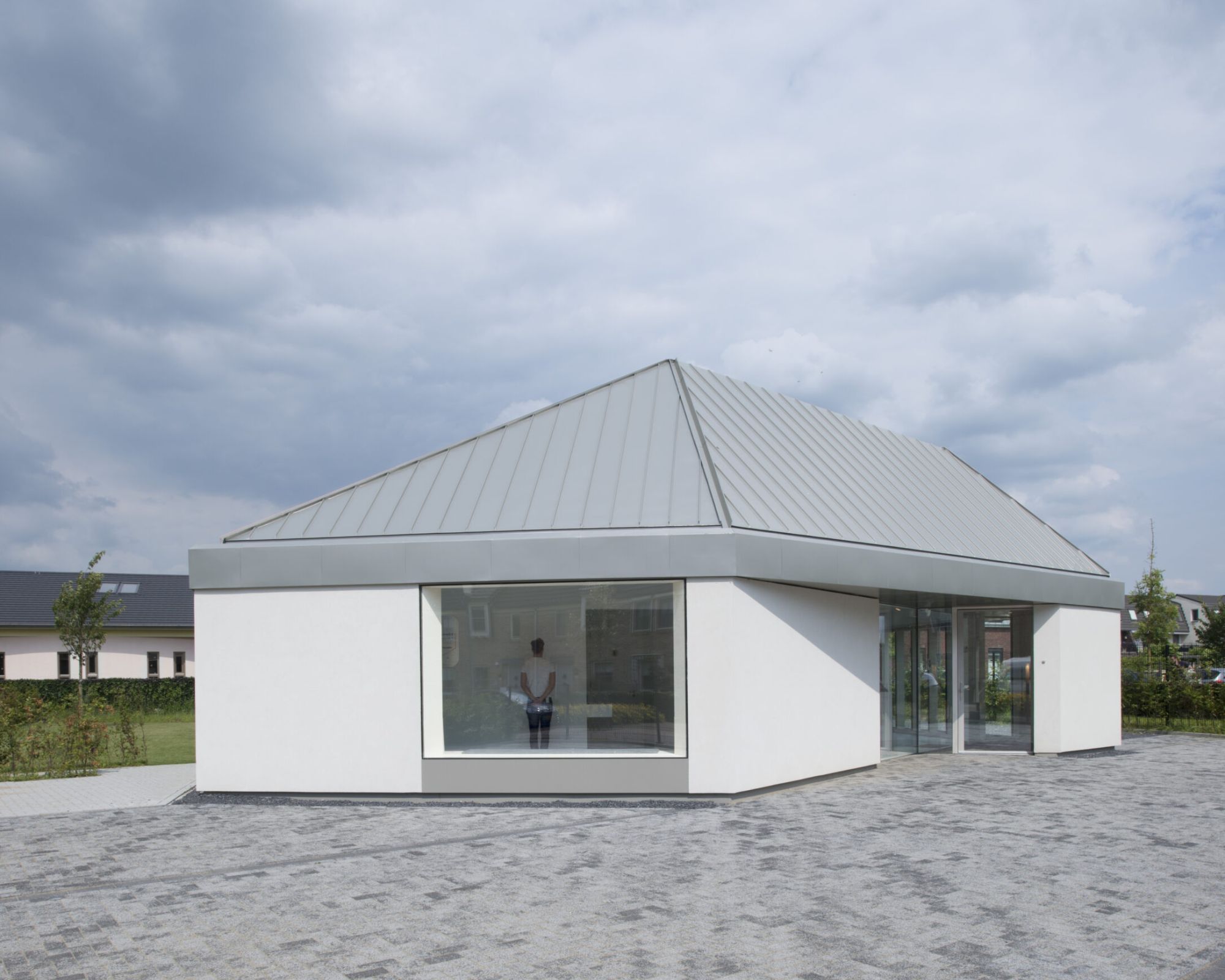
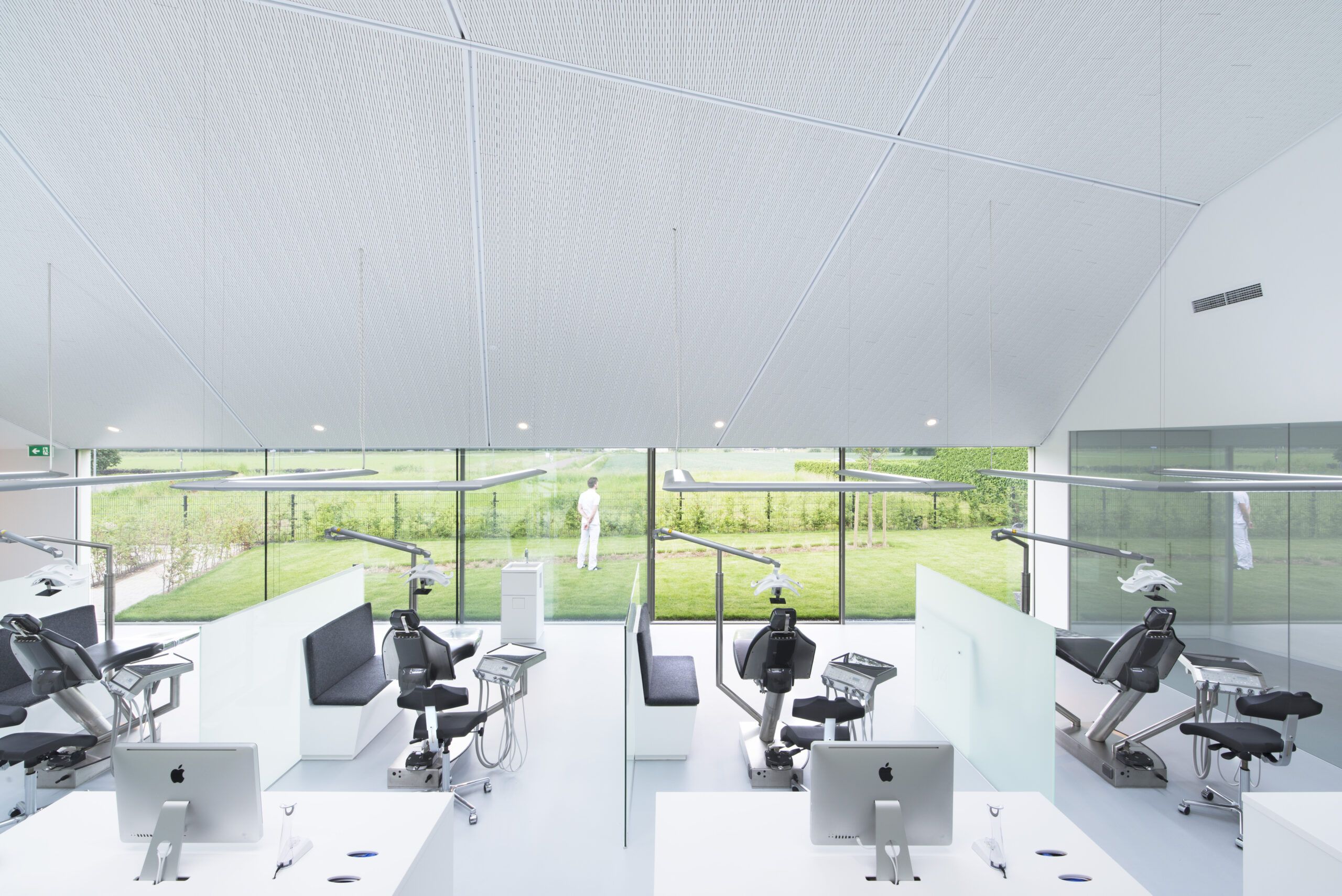
Cornerstone of a New Neighborhood
The sculptural design provides a spacious and clear interior with multiple views toward the neighborhood and surrounding landscape. This openness prevents the confined feeling that patients often experience in standard dental practices. The treatment area connects directly to the outdoors, with a large panoramic window facing the orthodontic garden. In the main layout, volumes are strategically positioned to create a sense of freedom and continuity, keeping patient care at the core. Functional and technical spaces such as the X-ray room, sterilization area, and model workshop are organized within these volumes.
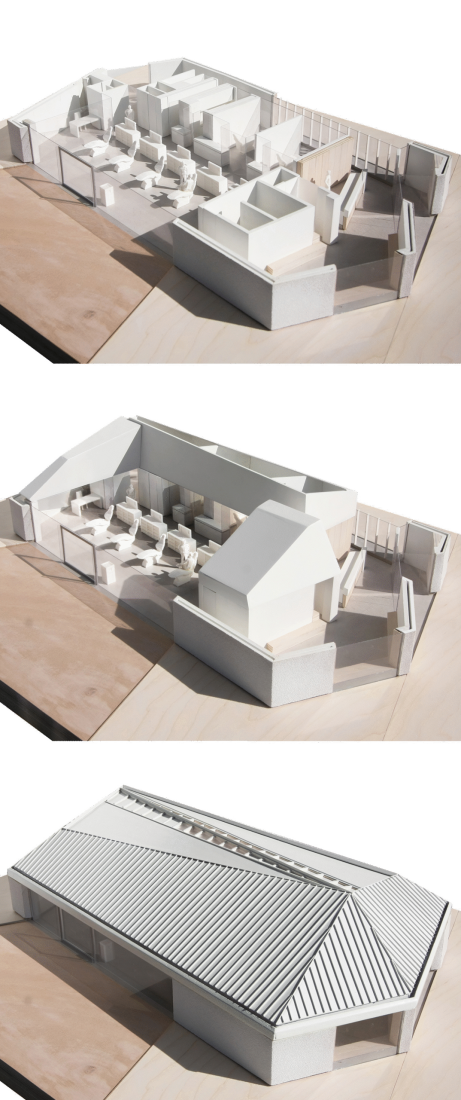
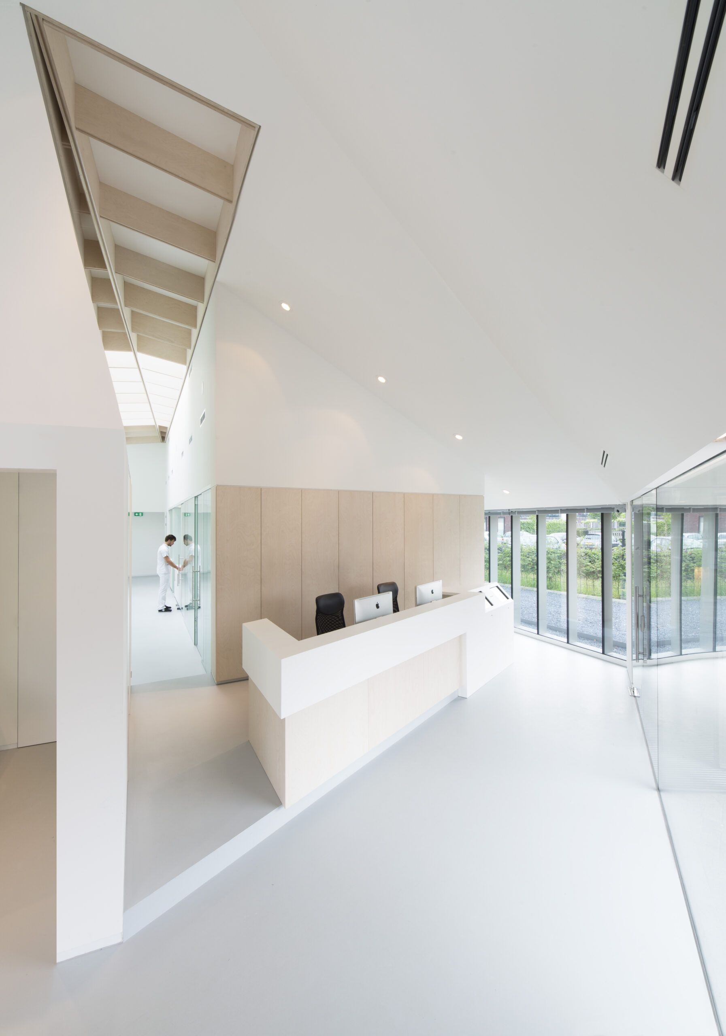
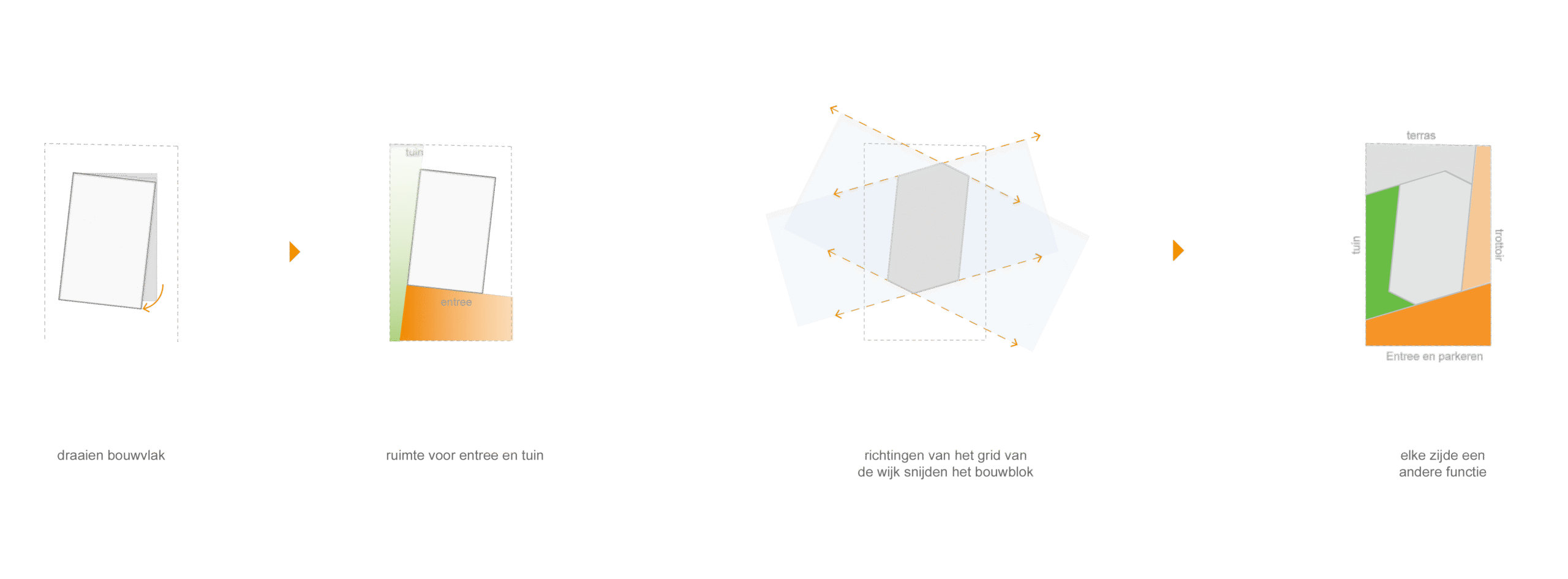
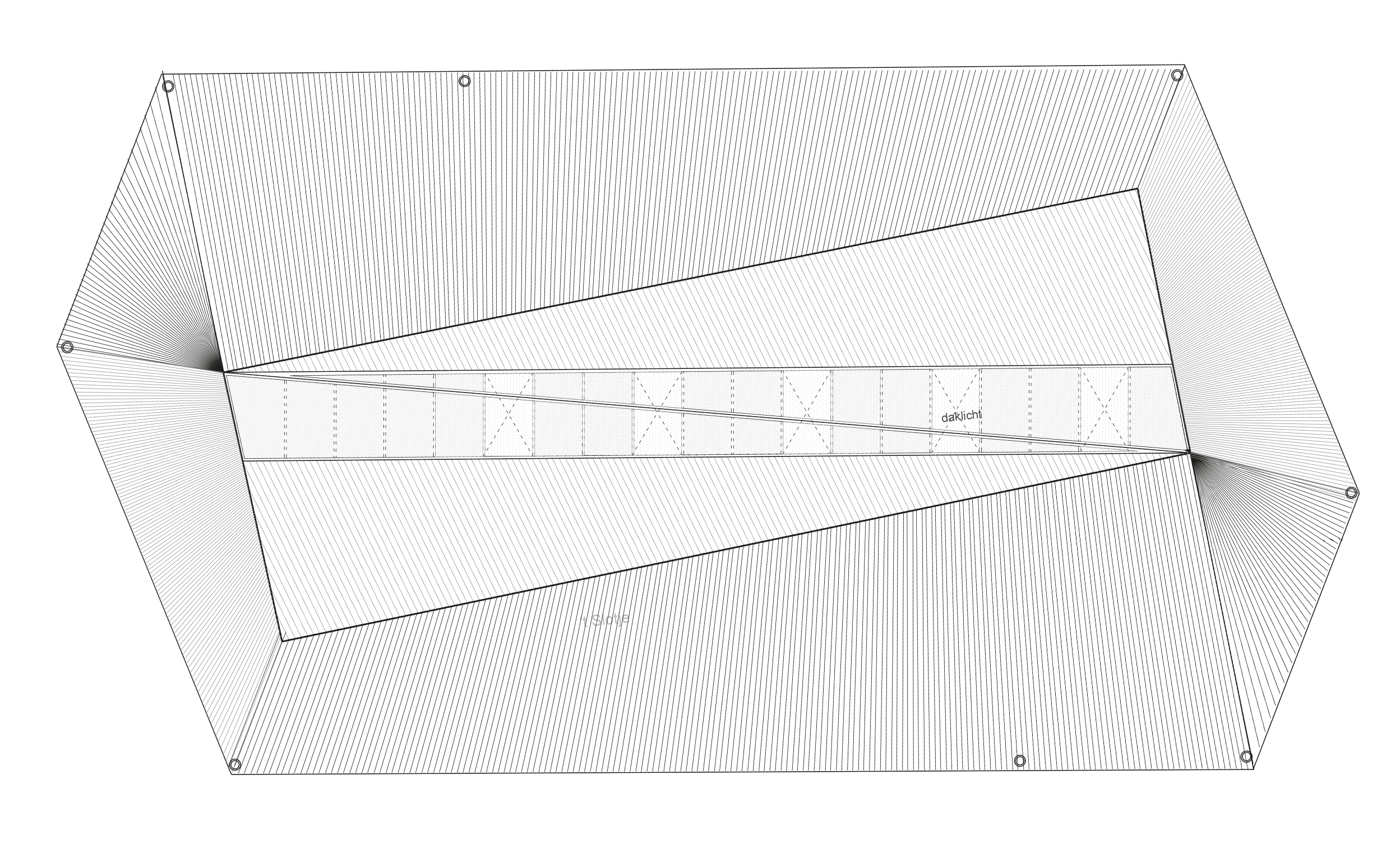
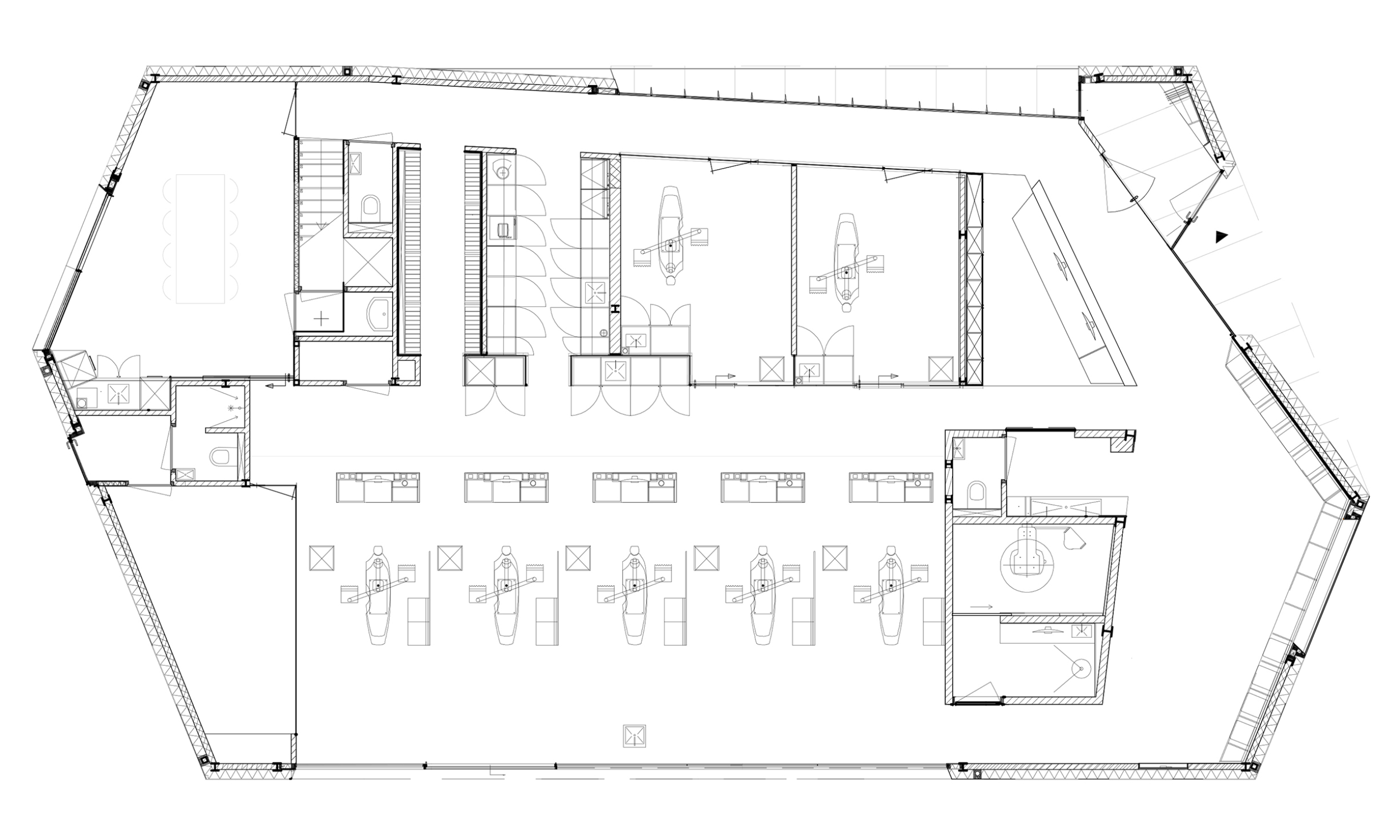
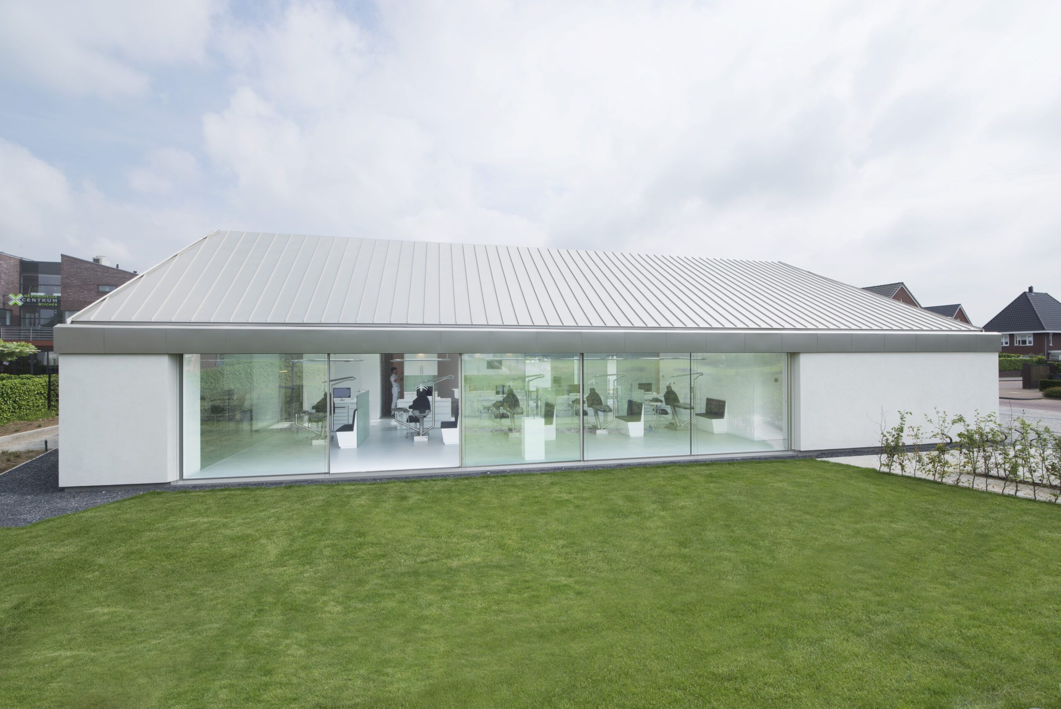
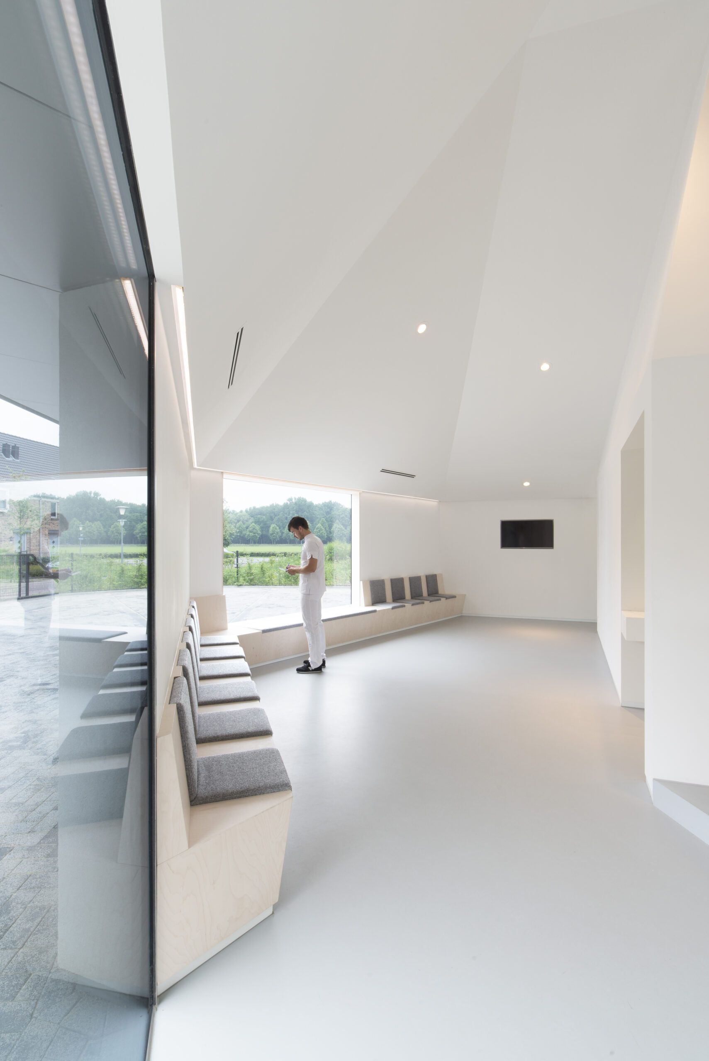
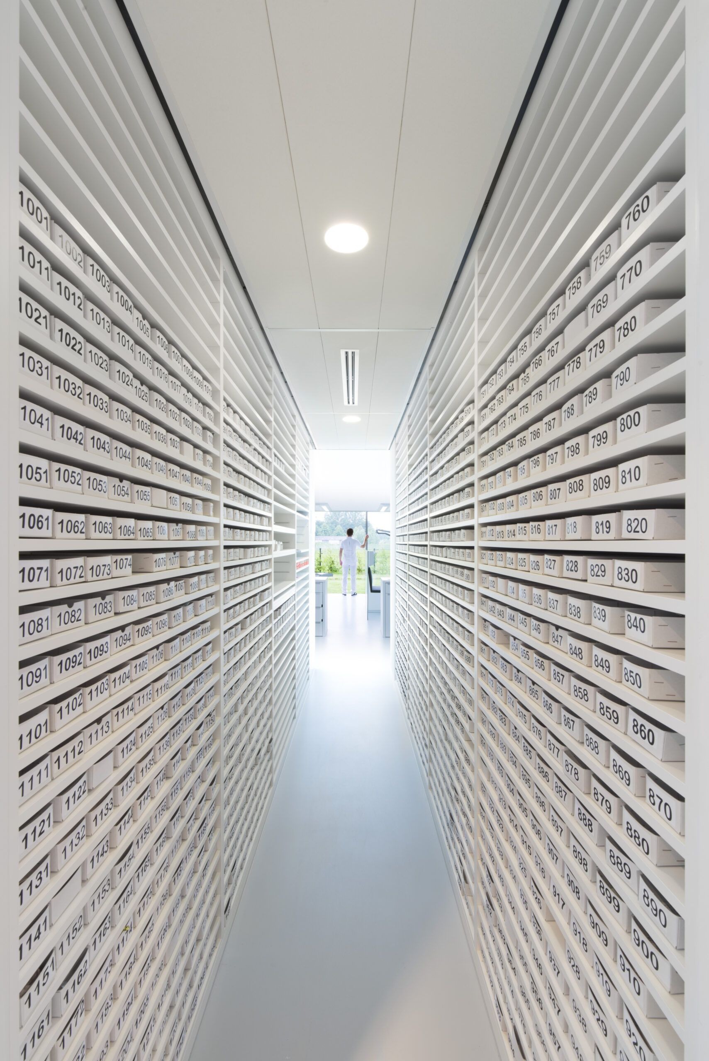
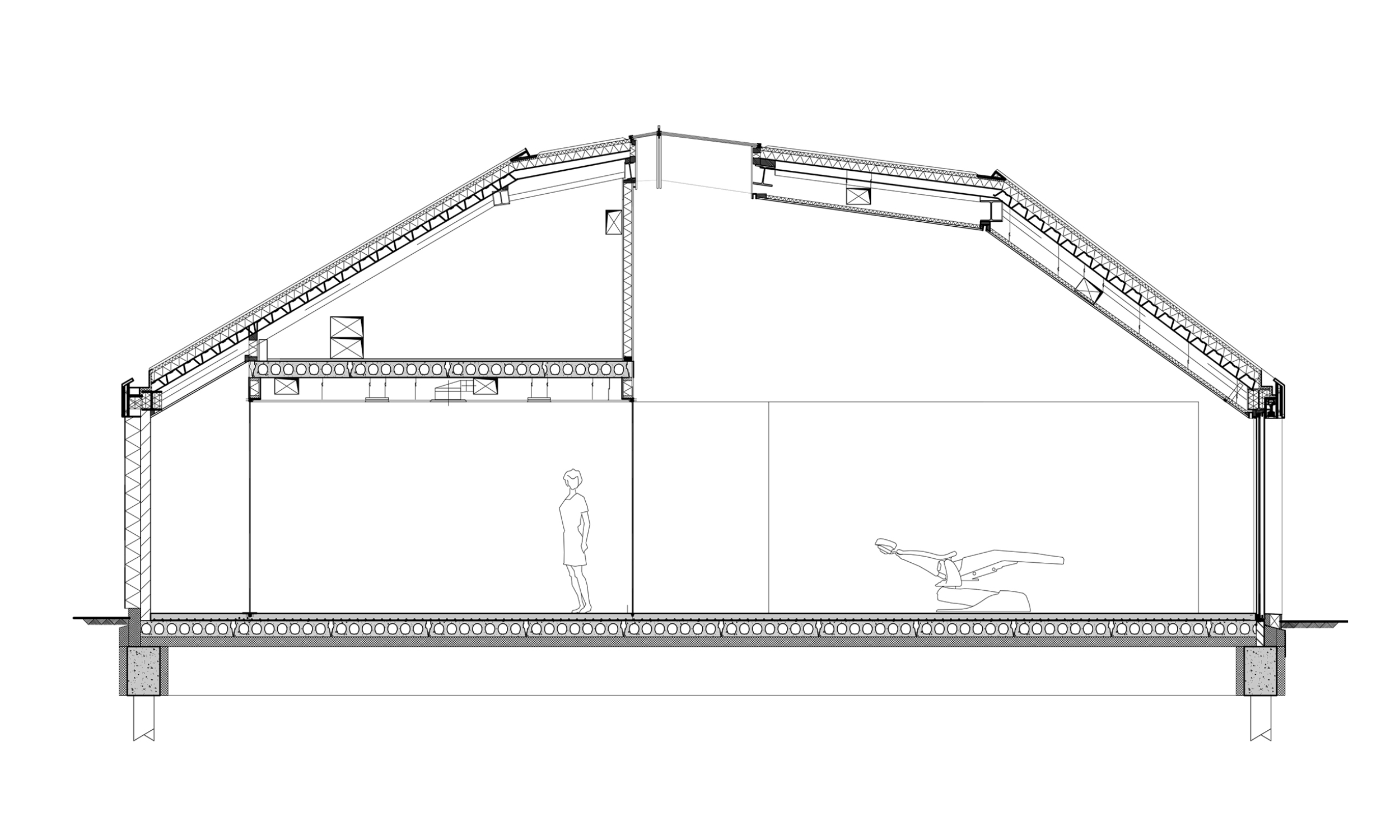
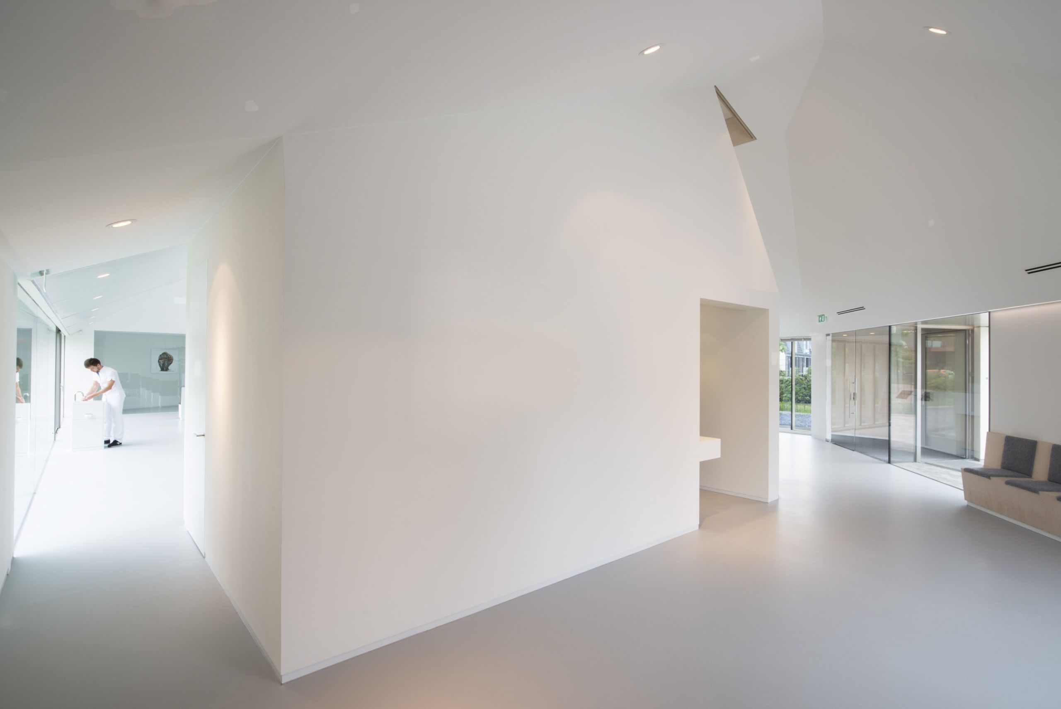
The Role of Light in Creating Calm
A carefully coordinated palette of colors and sustainable materials creates a serene atmosphere for patients. The light grey brickwork is combined with functional white tones of the fixed furniture. The skylight forms the backbone of the building, and the interplay of light through it ensures that daylight penetrates deep into the interior.
