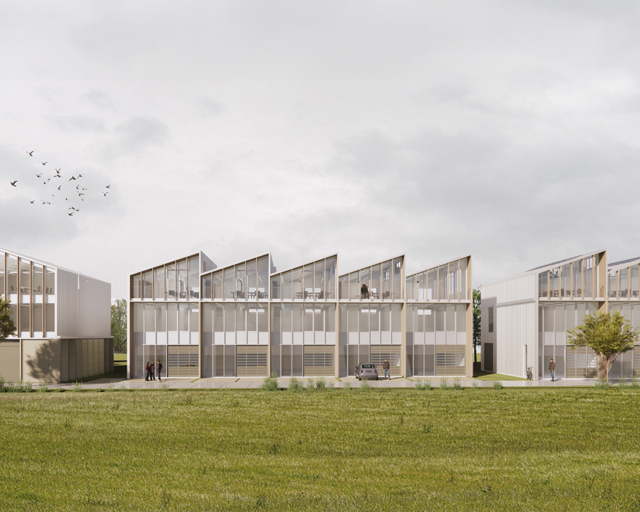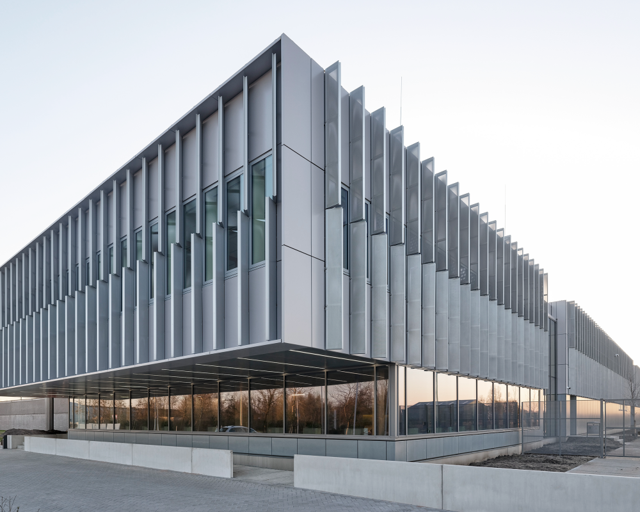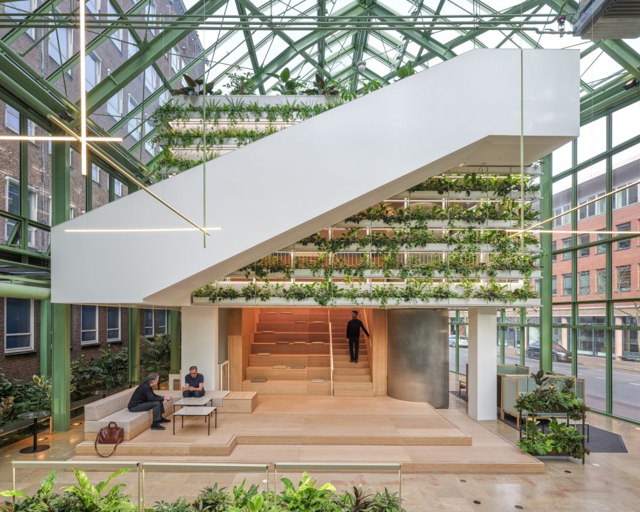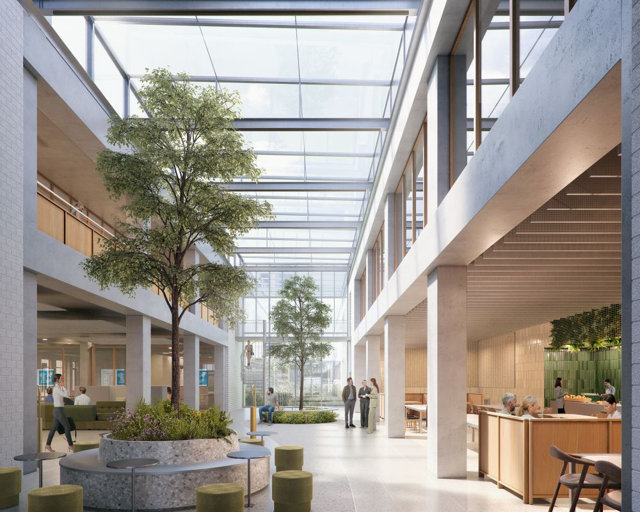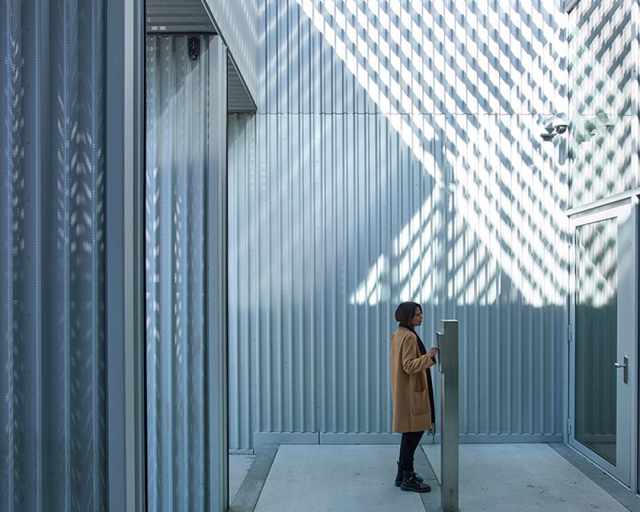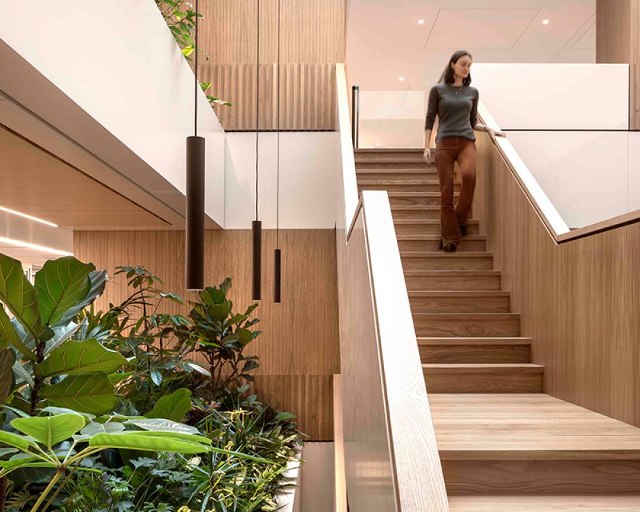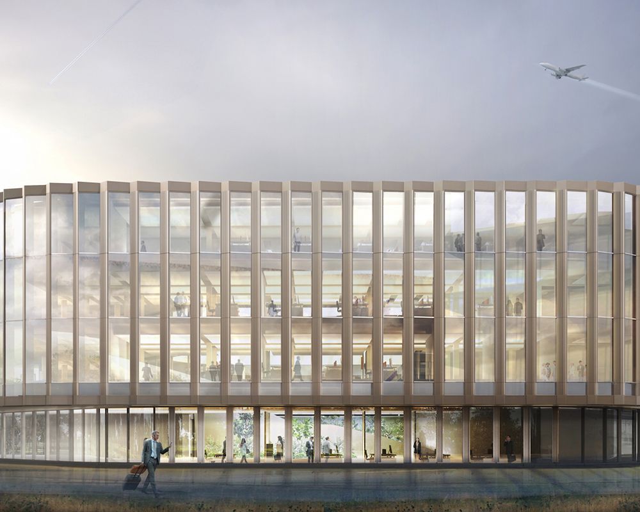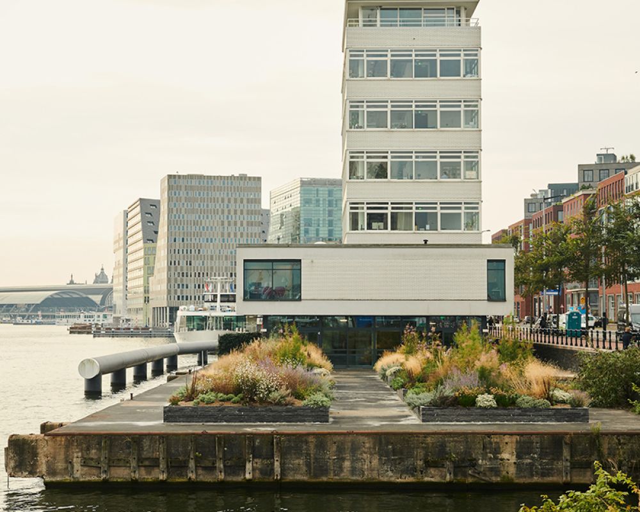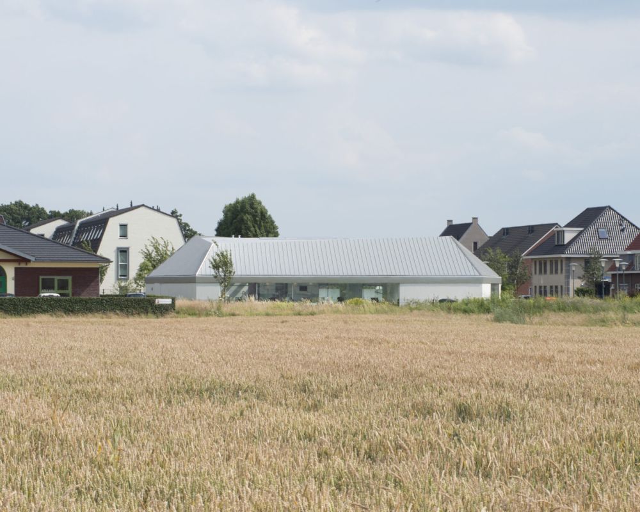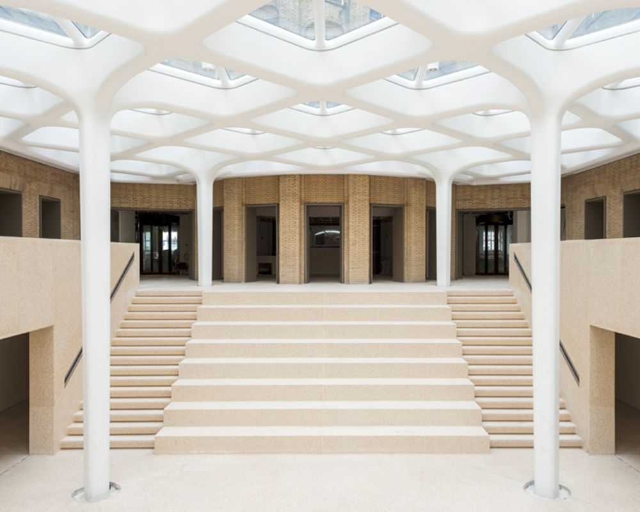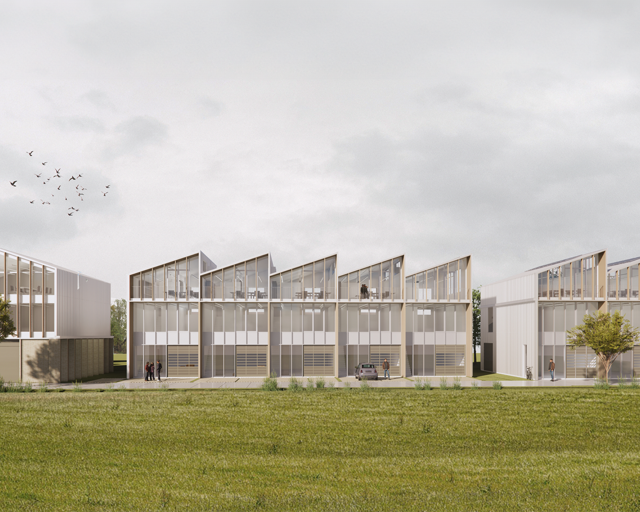
Pavilions Vught
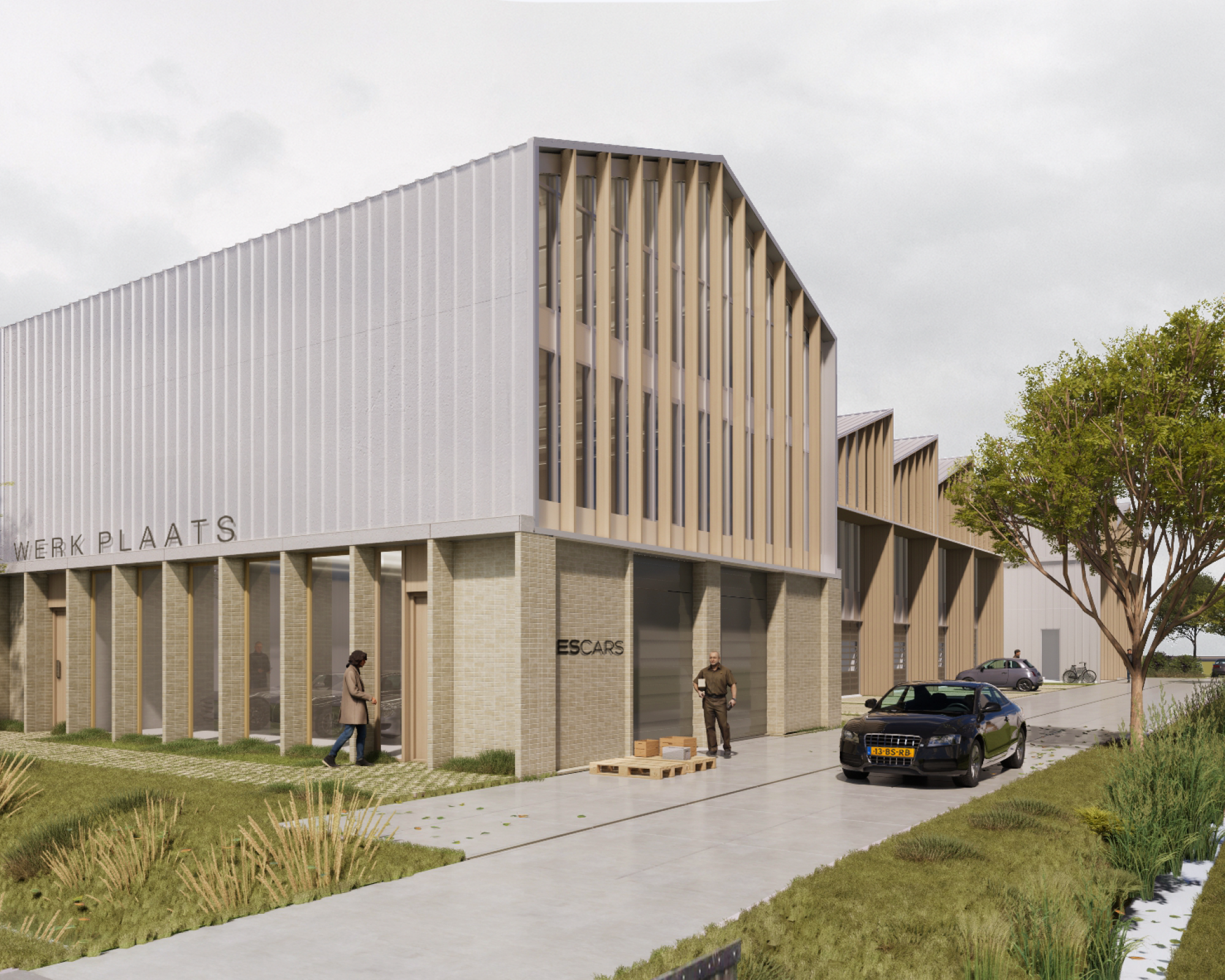
The project involved the development of a new office and warehouse complex at Lutkemeerweg in Amsterdam, replacing an existing residential building with an attached barn. Over the following months, the design was refined and optimized with input from municipal urban planners. The aim was to create a functional, sustainable, and contemporary work environment that seamlessly integrated into the characteristic polder landscape of Nieuw-West, maintaining a balance between built structures and green-blue spaces.
-
project
Lutkemeerweg 252
-
location
Amsterdam
-
client
Private
-
function
Office/ Workspace
-
size
1630 m²
-
period
2025
-
status
in progress
-
designStudio PROTOTYPE
-
project architects
Jeroen Steenvoorden in collaboration with Jeroen Spee
-
project teamLuca Vatteroni, Elisa Cardinali, Rossella Villani
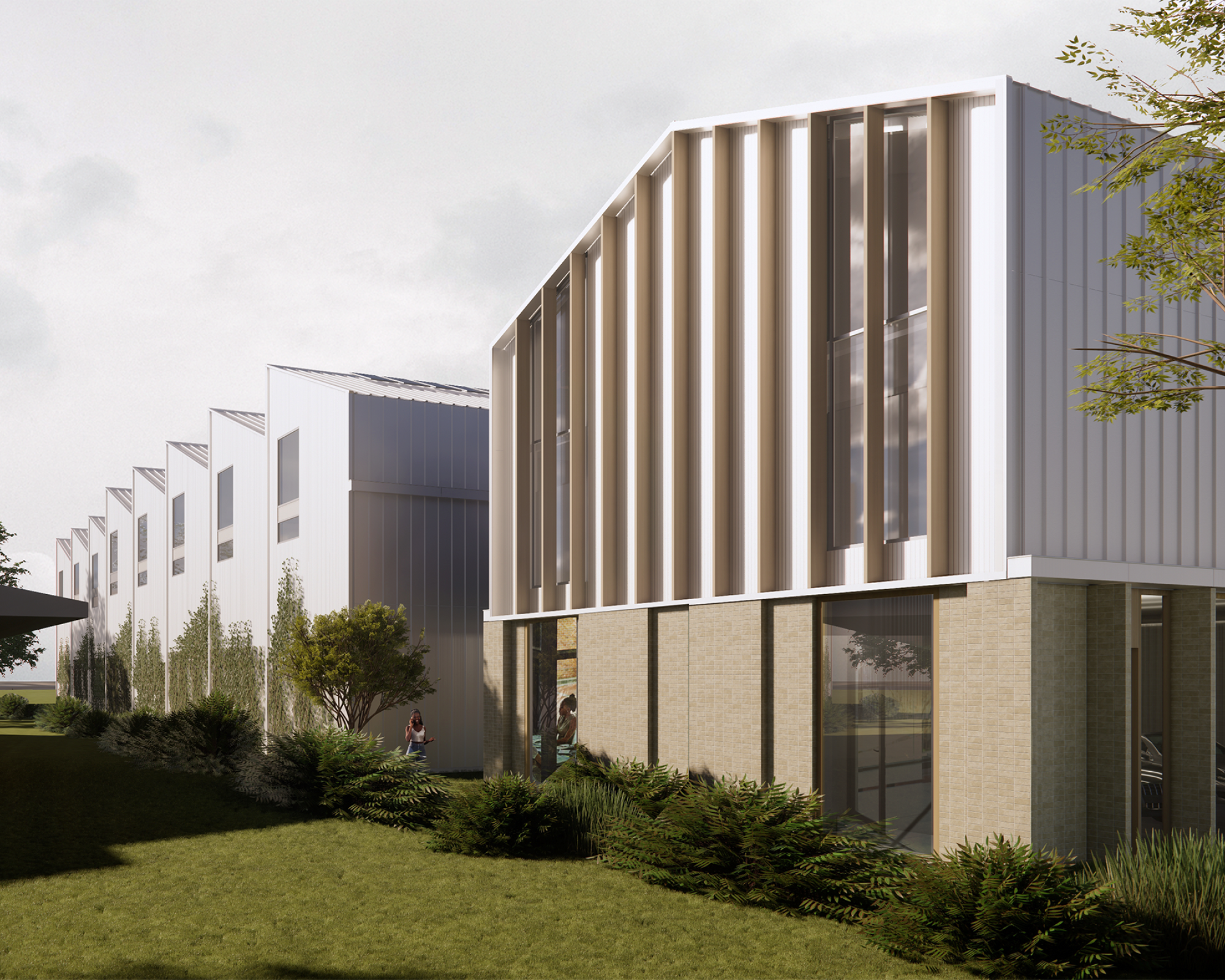
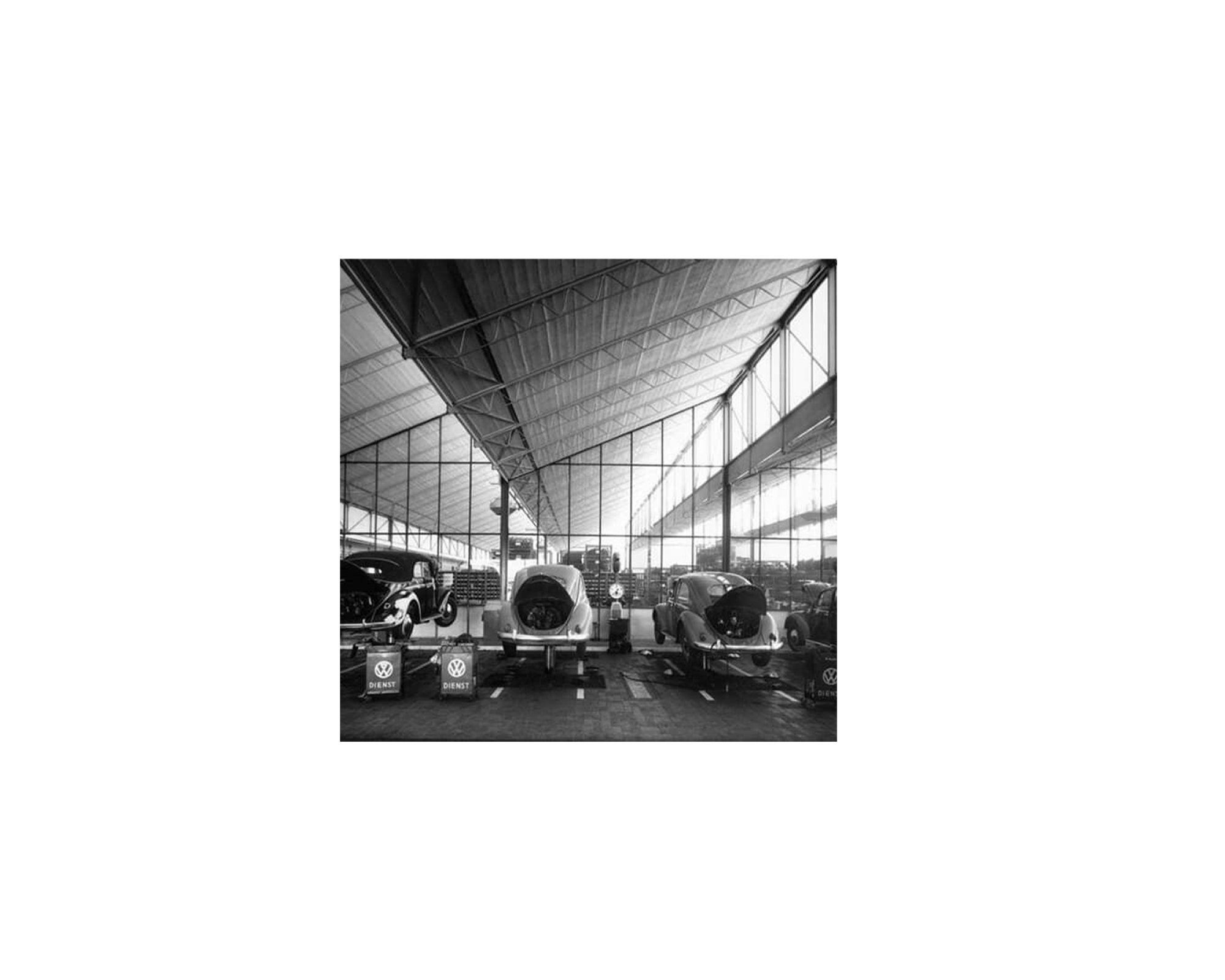
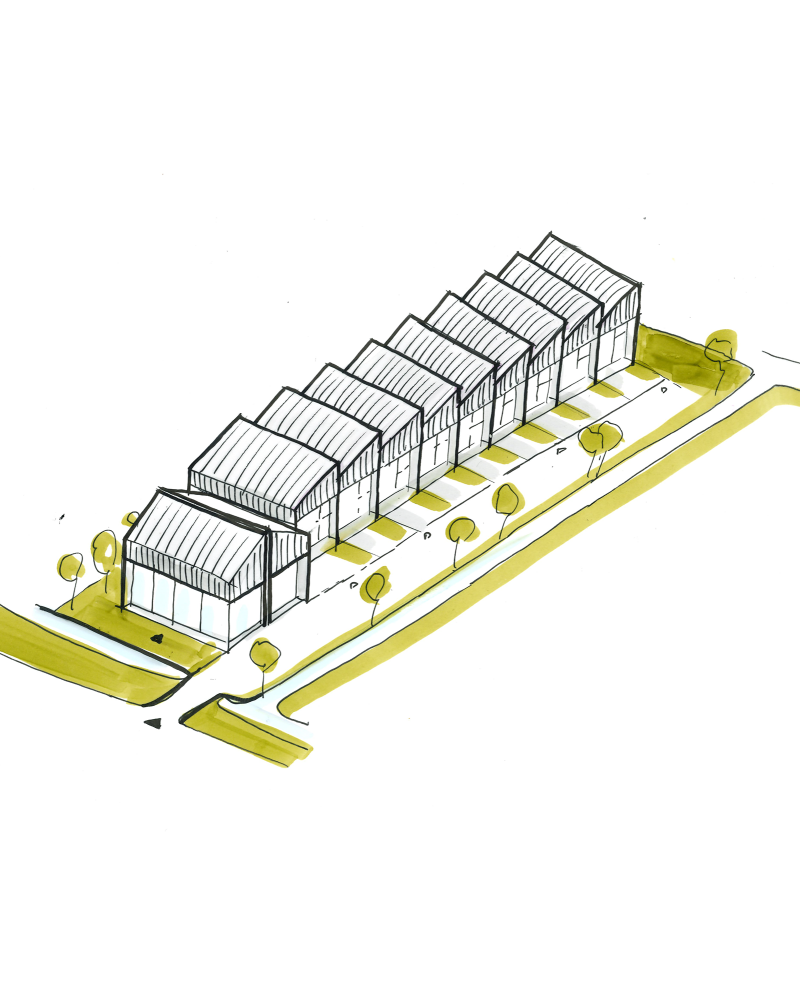
Urban Design Concept
The project referenced the traditional lintbebouwing typology — a linear development along the road. The complex was organized into three interconnected volumes: a front “house” facing the street and two barn-like volumes set back behind it. This layout preserved the rhythm of the existing streetscape and created visual corridors toward the polder. The spaces between the buildings were filled with semi-open surfaces featuring grass pavers, enhancing the integration of the development with the surrounding landscape.
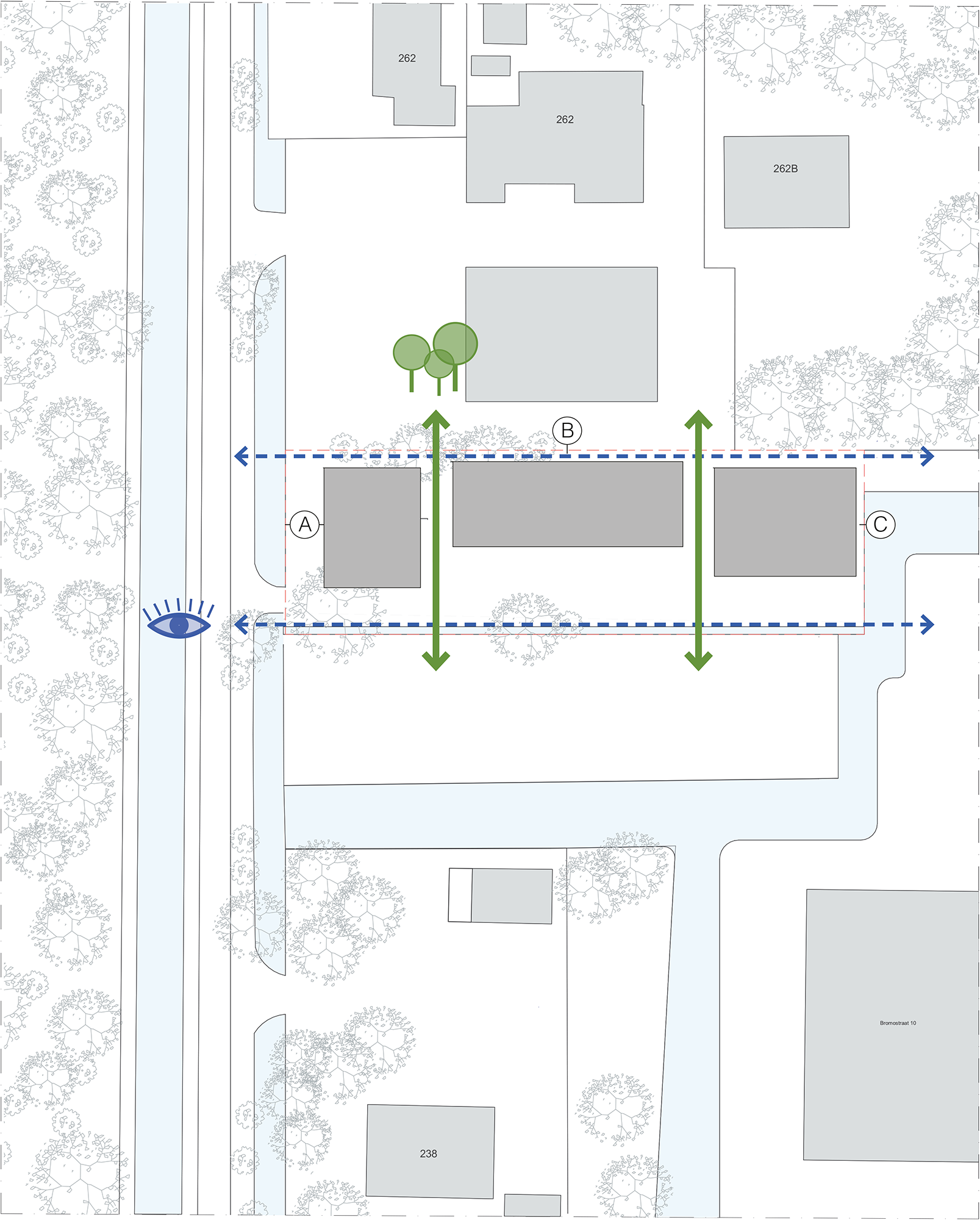
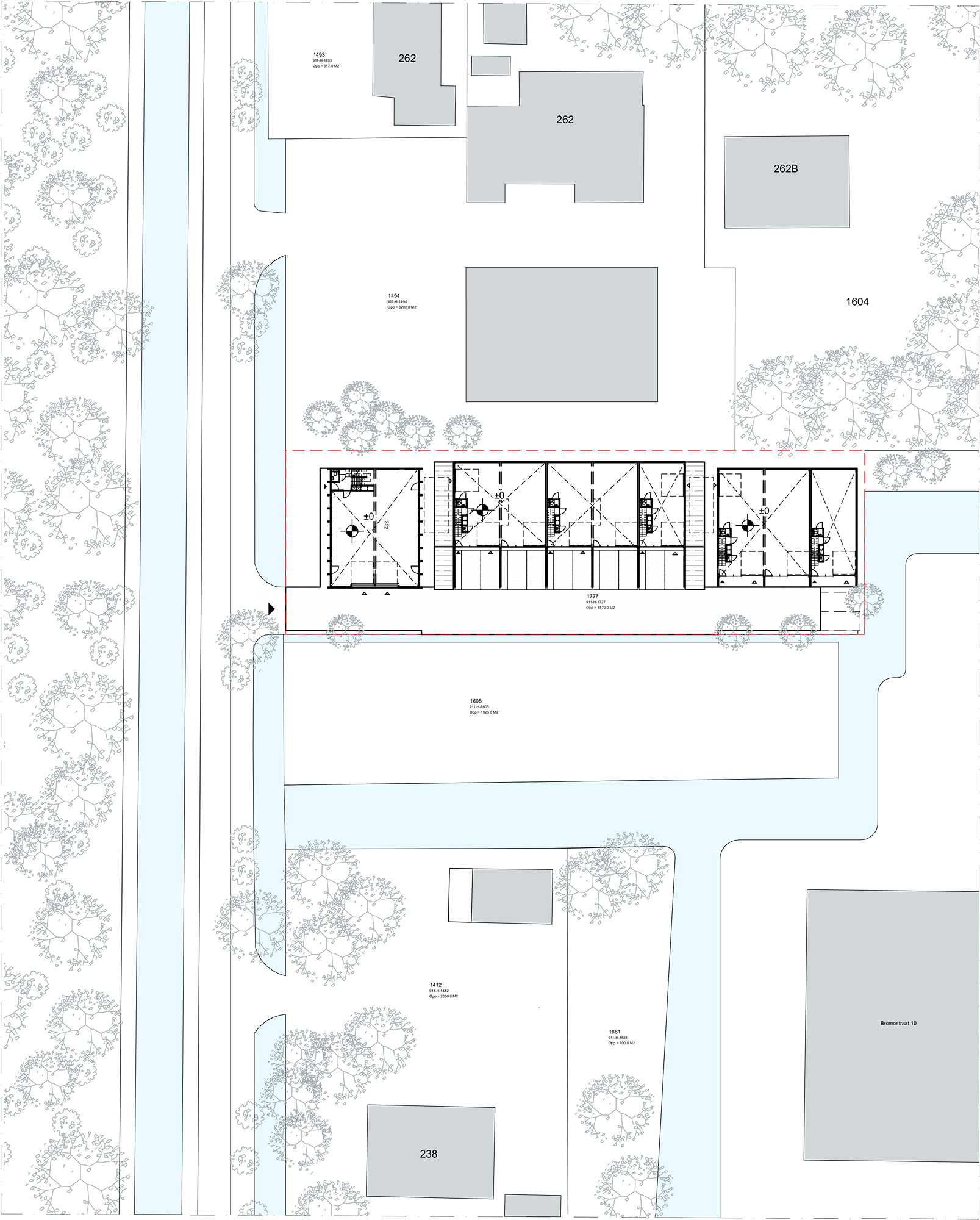
Architectural Concept
The buildings were designed using a modular construction system with a cohesive material palette of brick, metal, and glass. Shed roofs ensured even northern daylight, emphasizing the functional character of the workspaces. The front volume featured a richer material expression, while the rear volumes were simpler but consistent in style. A restrained color scheme of greys and sand tones harmonized the complex with its surroundings, and sustainable measures — including permeable paving and native plantings — supported water retention and biodiversity, embedding the development within the natural polder landscape.
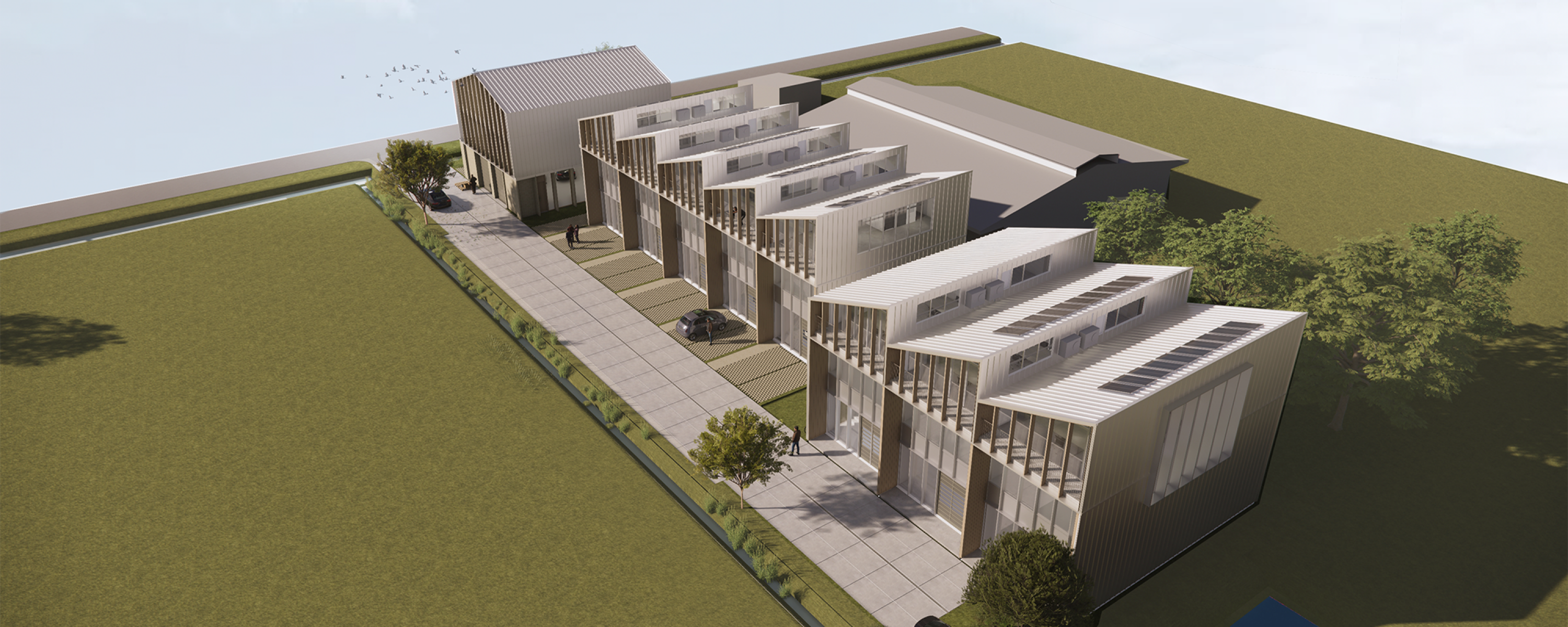
More projects

Title

