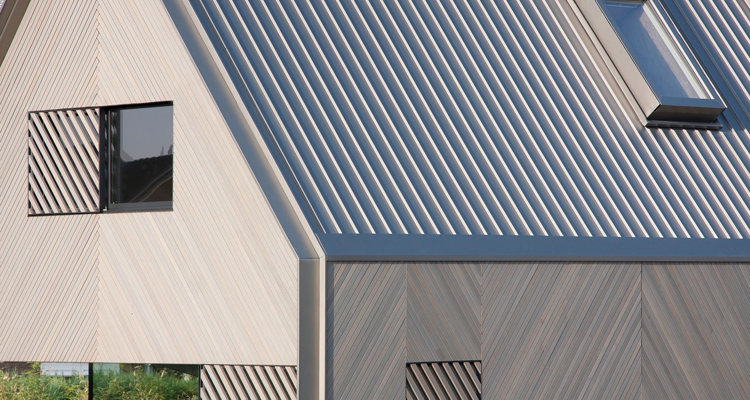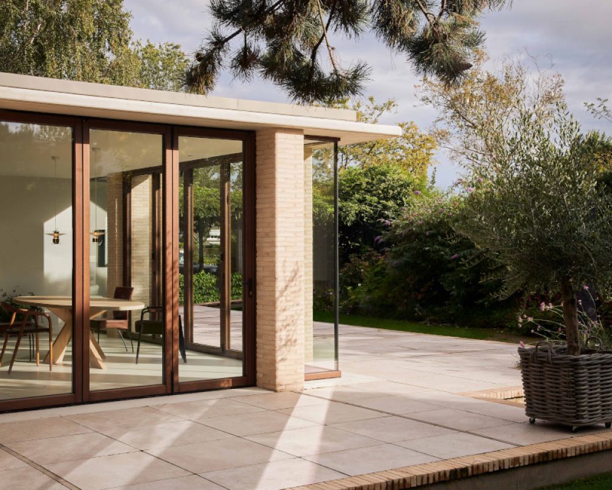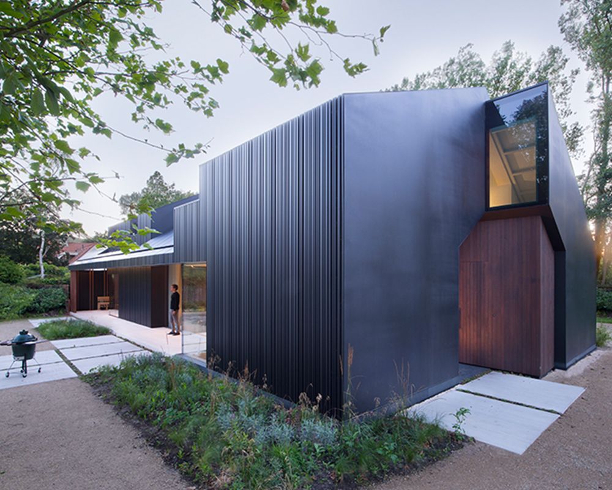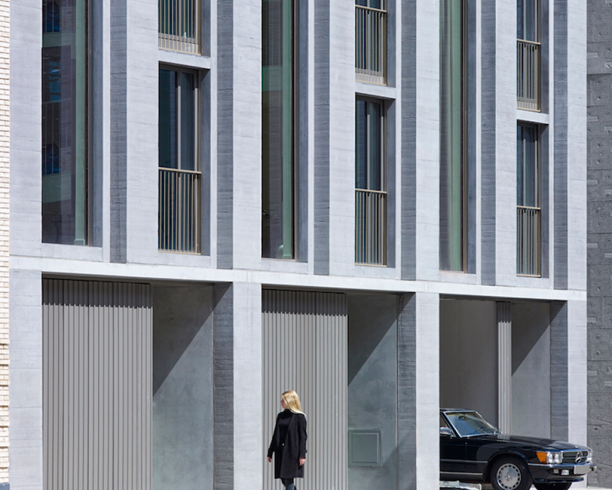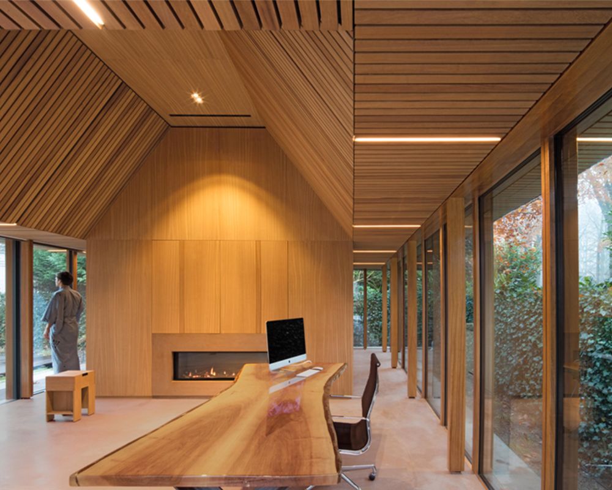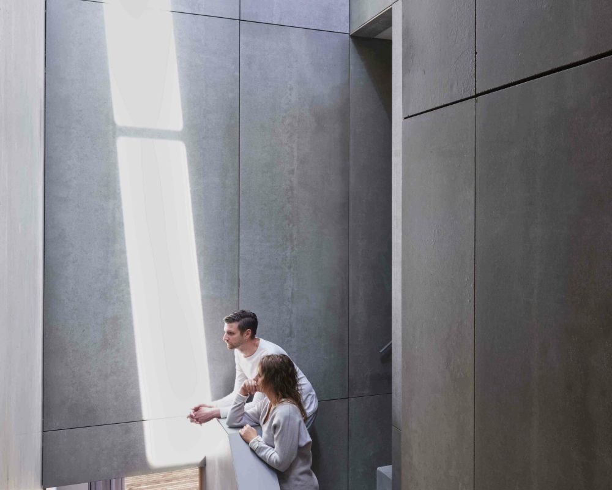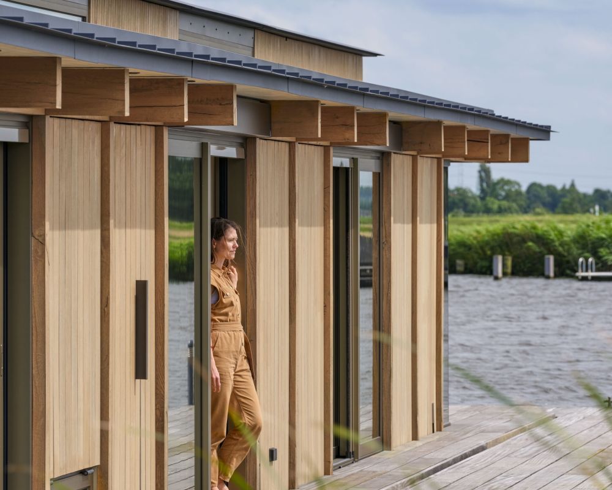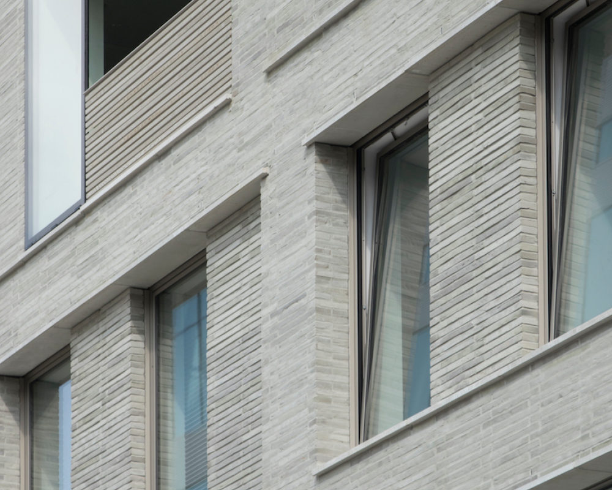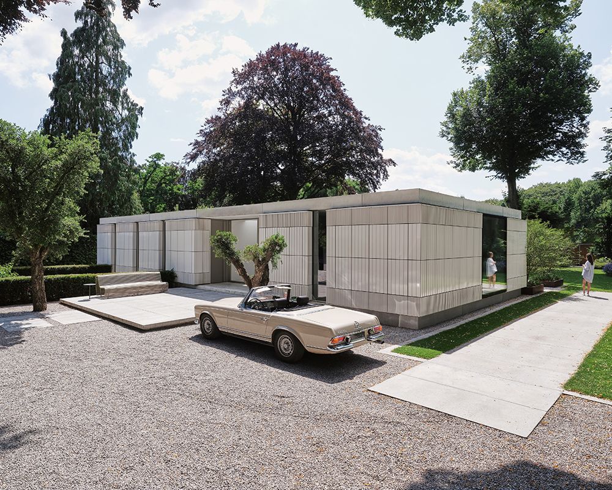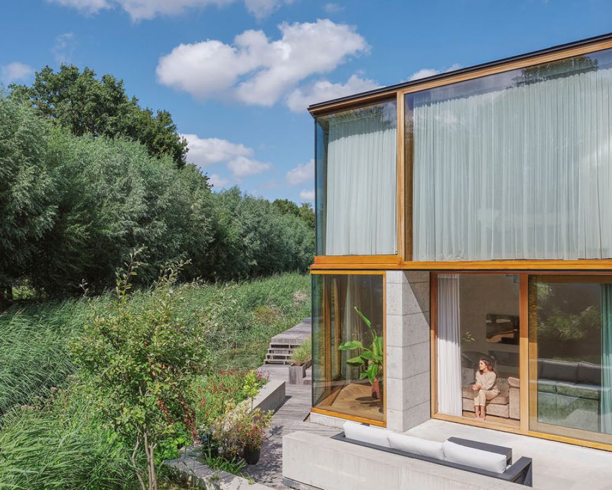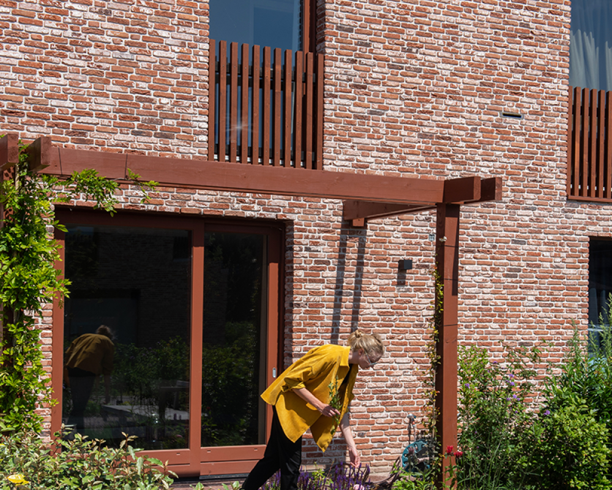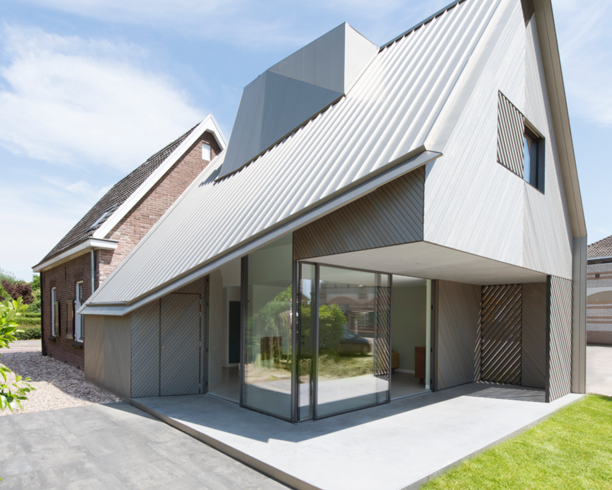
House W
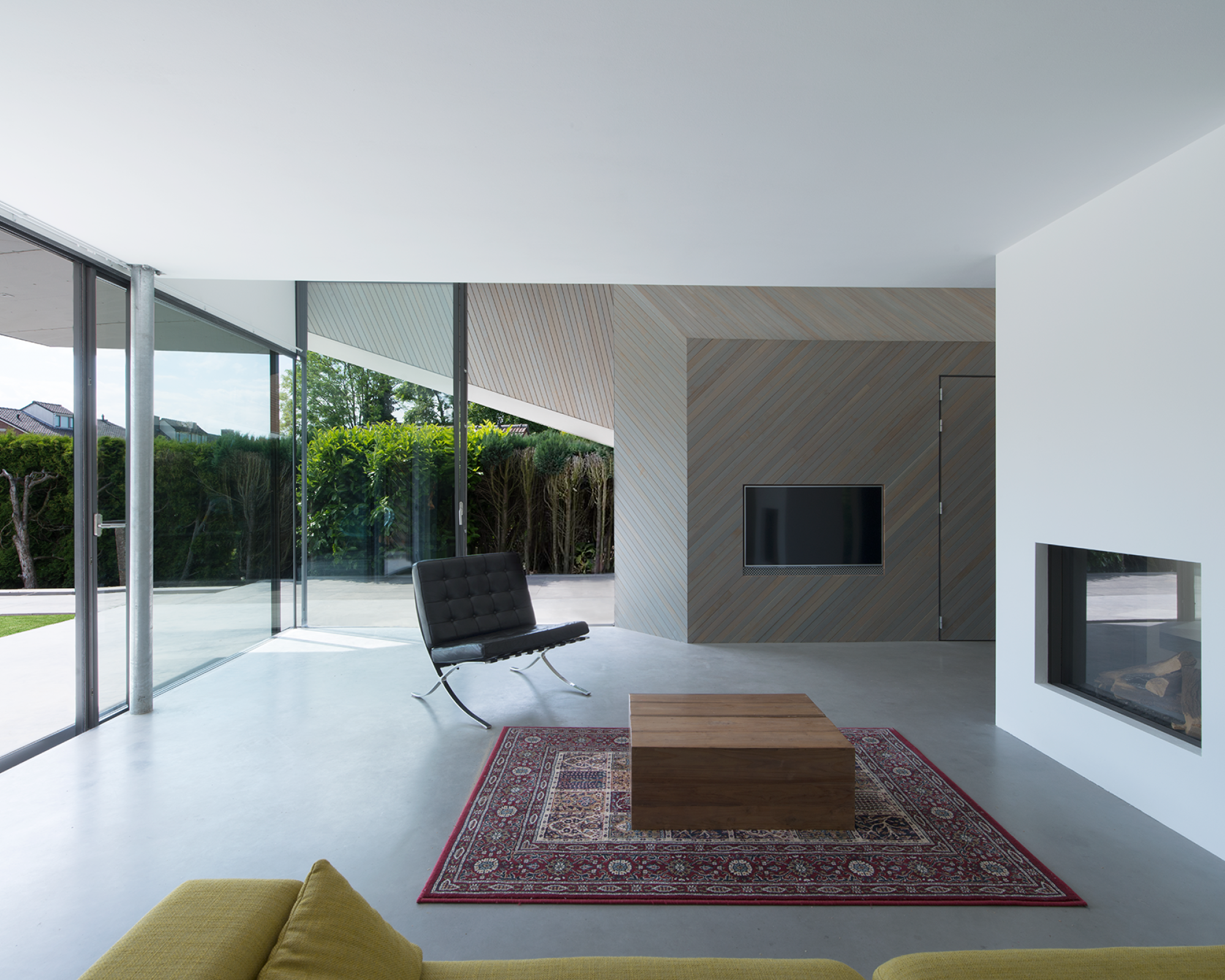
Studio PROTOTYPE approached the renovation of House W as an opportunity to reinterpret a traditional dwelling through a contemporary lens. The project aimed to create a harmonious dialogue between the existing structure and a new extension, enhancing spatial quality and functionality while respecting the building’s heritage.
-
project
House W
-
location
Duiven
-
client
Private client
-
function
residential
-
size
270 m²
-
year
2013
-
status
built
-
design
studio PROTOTYPE
-
project architects
Jeroen Steenvoorden in collaboration with Jeroen Spee
-
project team
Gijs van Suijlichem, Titus Lammertse, Jan Paulus Hoogterp, Jan van der Schaaf
-
photos
Jeroen Musch
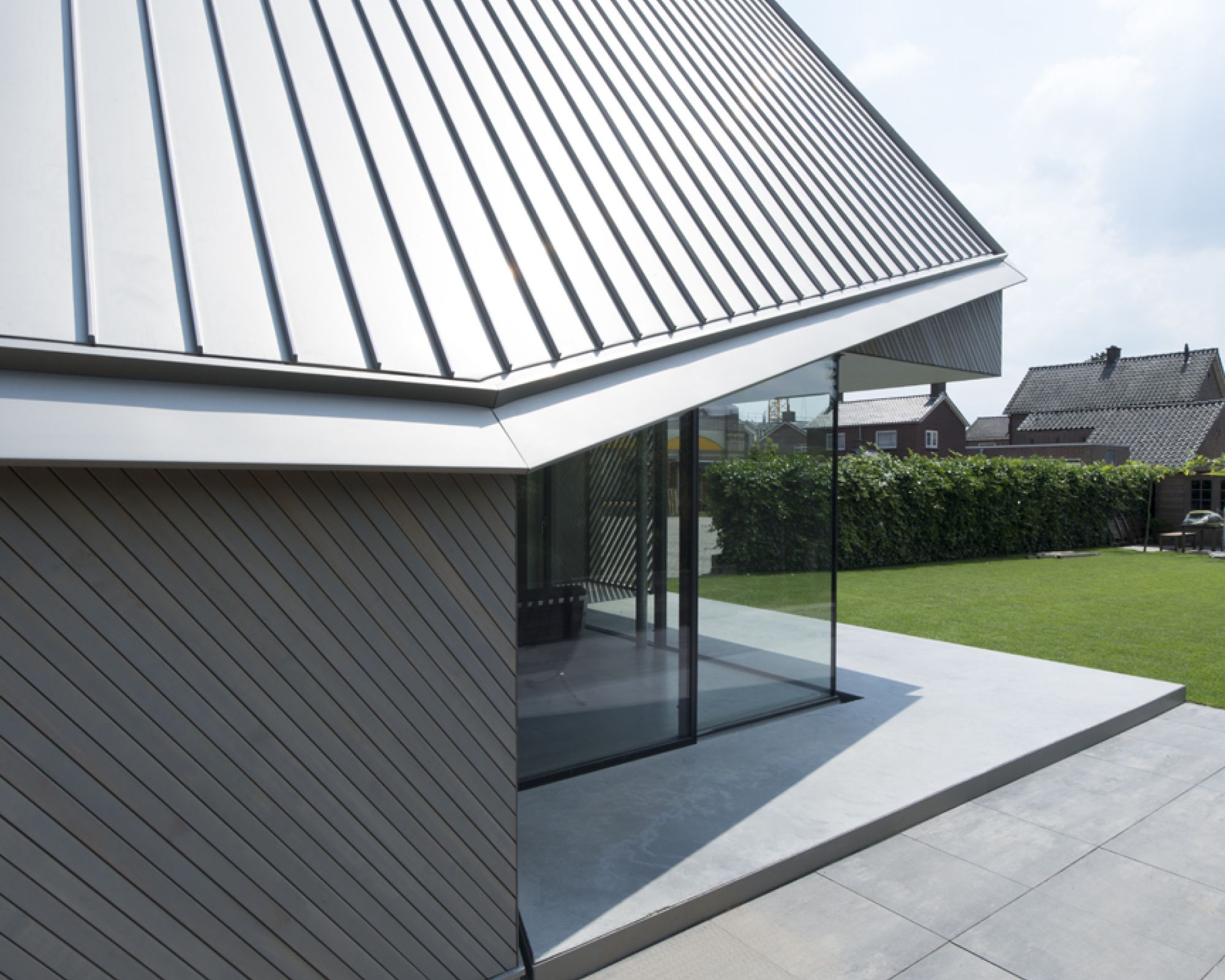
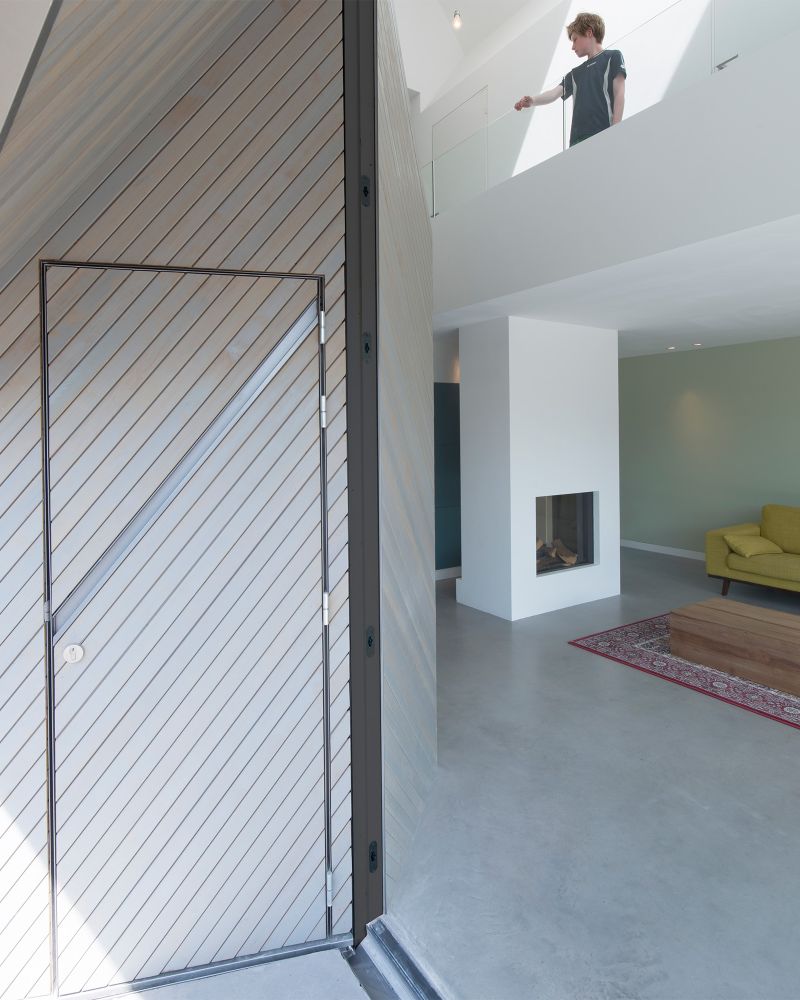
Concept and Spatial Organization
The design introduces a new volume at the rear of the house, slightly shifted to create a dynamic spatial relationship between the old and new sections. This subtle displacement not only defines a clear dialogue between the two structures but also generates moments of tension and harmony within the overall composition. The shift opens up framed views towards the street, guiding the eye through the layers of the house and emphasizing the continuity of movement between interior and exterior.
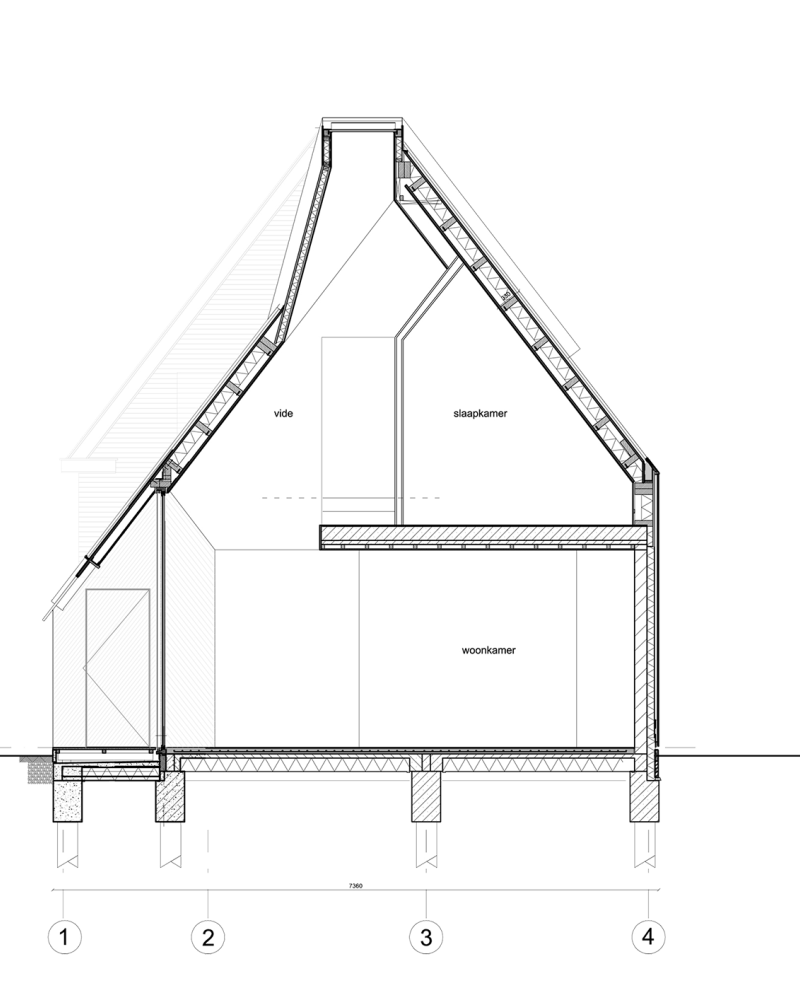
The addition is characterized by a generous void that allows natural light to penetrate deep into the heart of the home. This vertical space acts as both a visual and atmospheric connector, linking different levels while enhancing the perception of openness. Throughout the day, changing light animates the surfaces, revealing the texture of materials and the precision of detailing. The interplay of solid and void, shadow and illumination, gives the interior a sculptural presence — a space that feels both grounded in its architectural logic and alive with sensory richness.
Materiality and Detailing
The façade of House W is characterized by diagonal patterns, achieved through the use of slender western red cedar battens. This choice creates a contrast with the heavy brick of the existing dwelling, introducing a sense of lightness and modernity. Aluminum profiles are employed to achieve subtle transitions between materials and spaces, contributing to the overall refined detailing of the project.
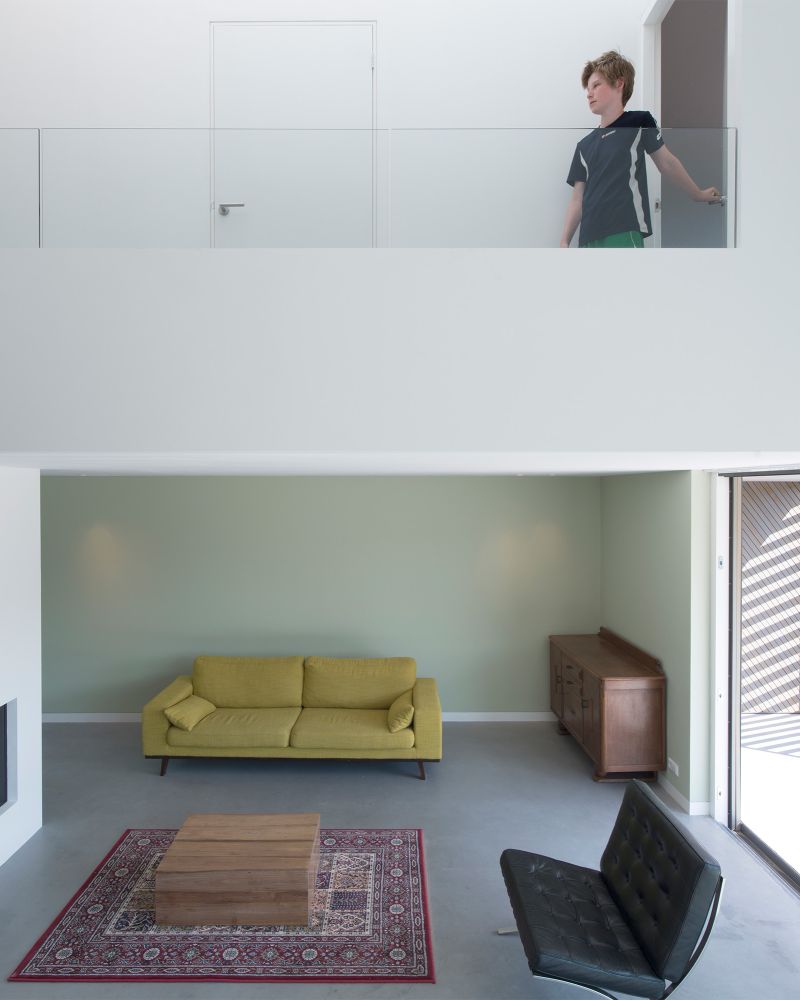
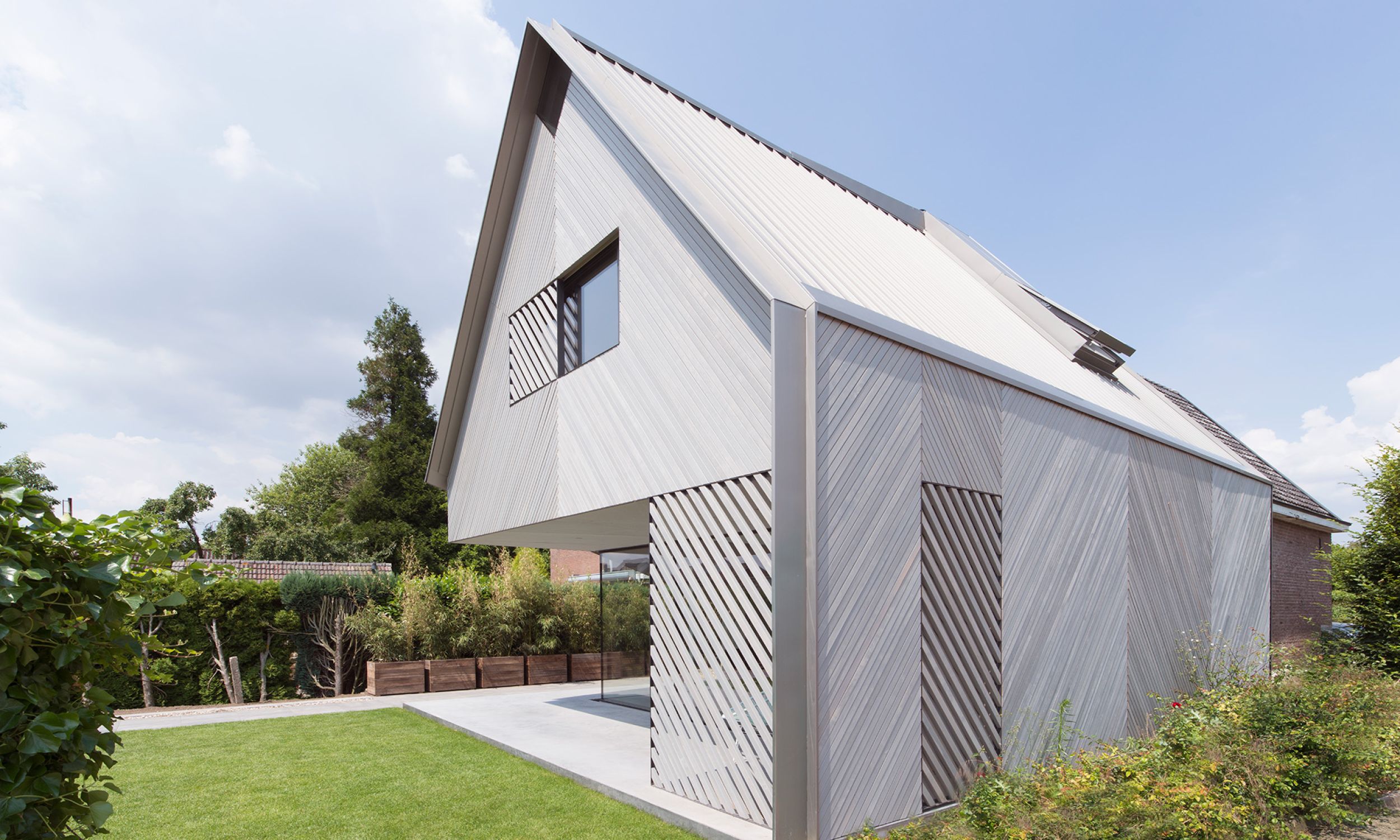
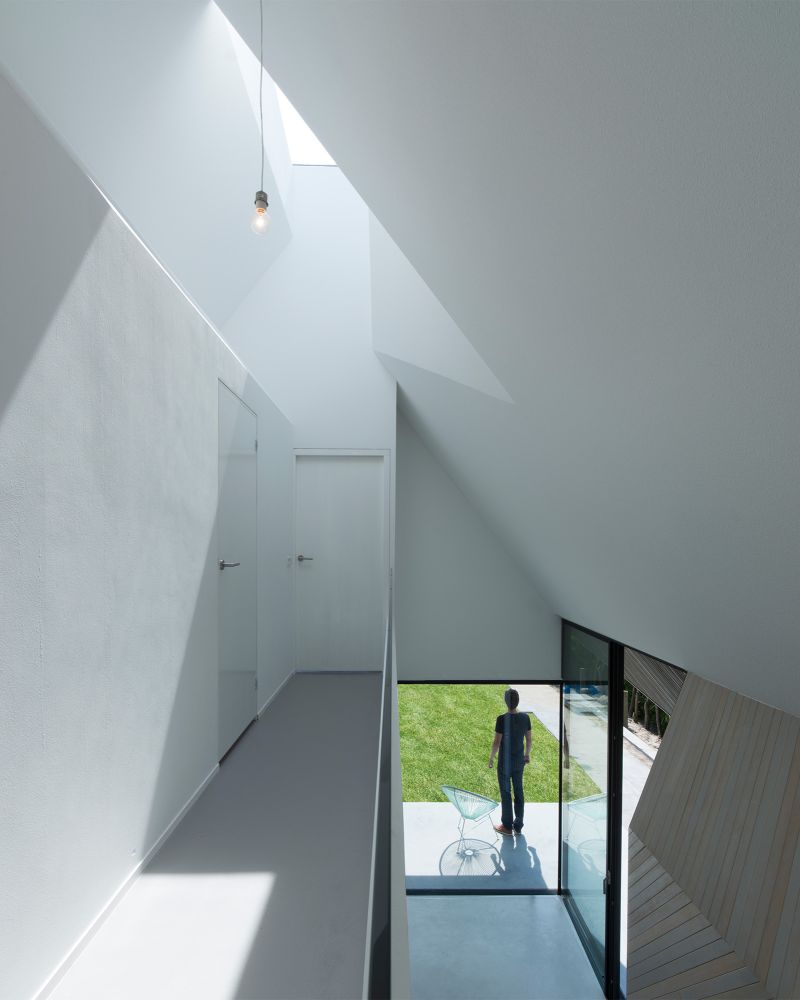
Collaboration and Execution
In line with the Dutch self-build initiative, the inhabitants actively participated in the interior finishing process, collaborating closely with the architect. This approach ensured a personalized and hands-on involvement in the creation of their living environment, fostering a deeper connection between the residents and their home.
