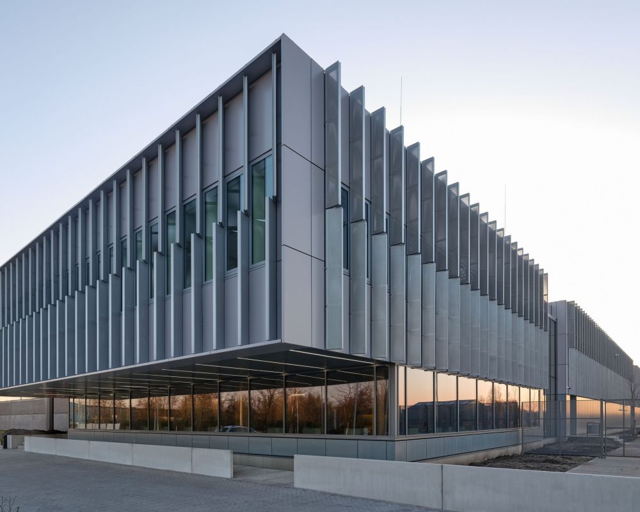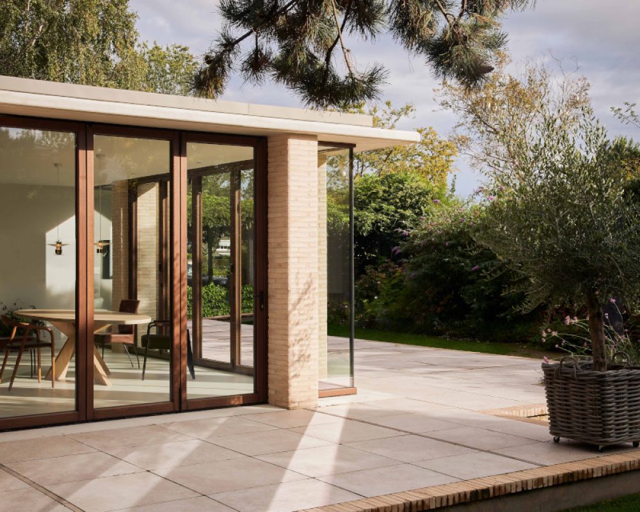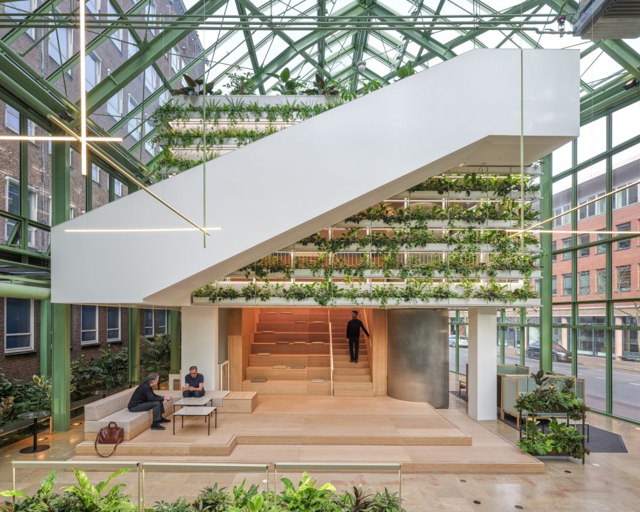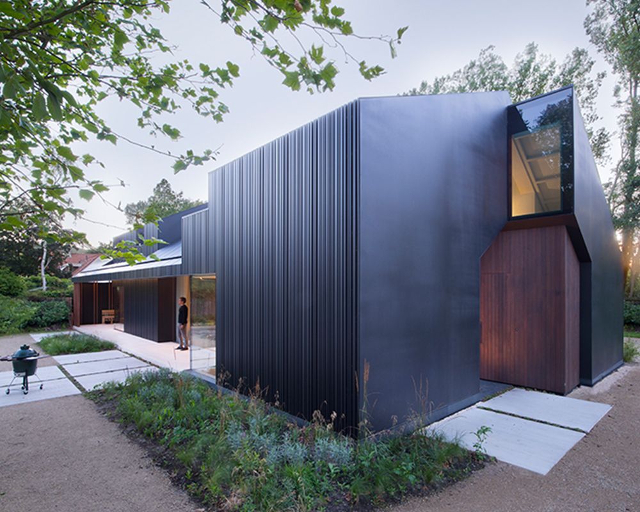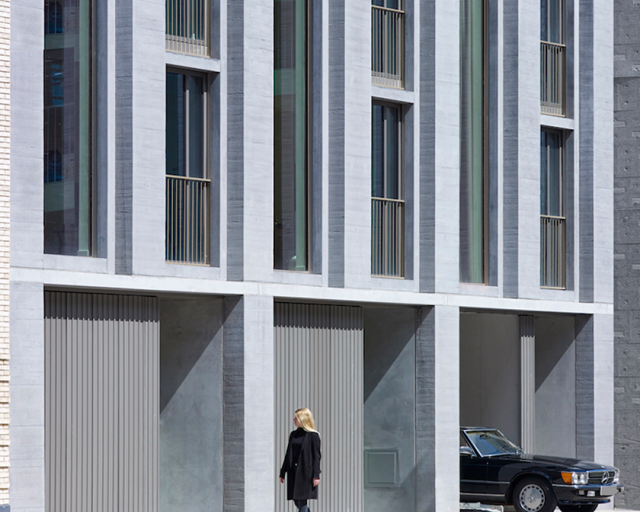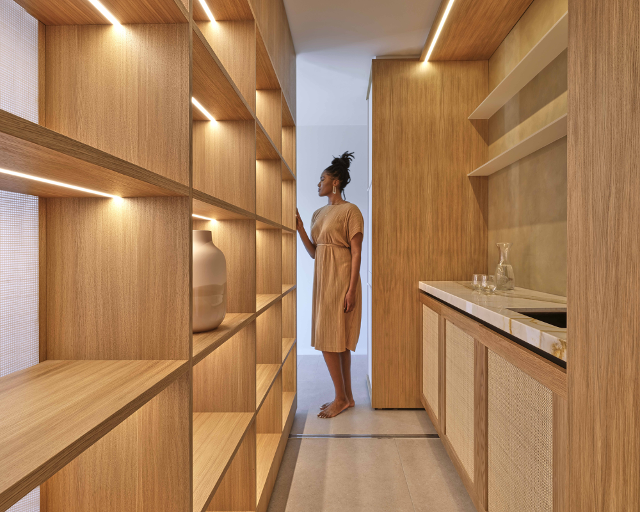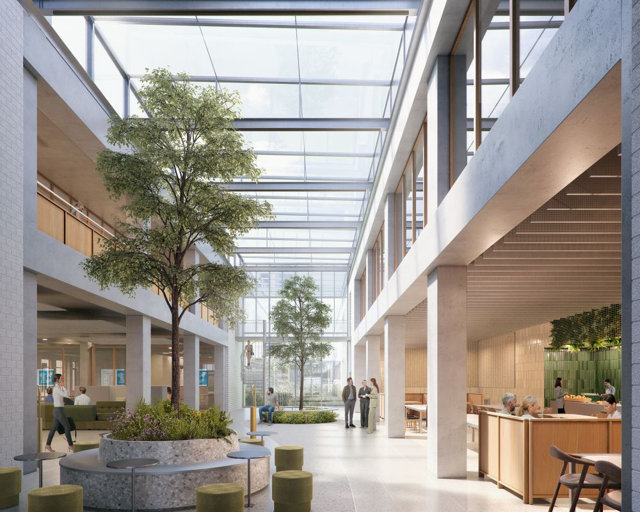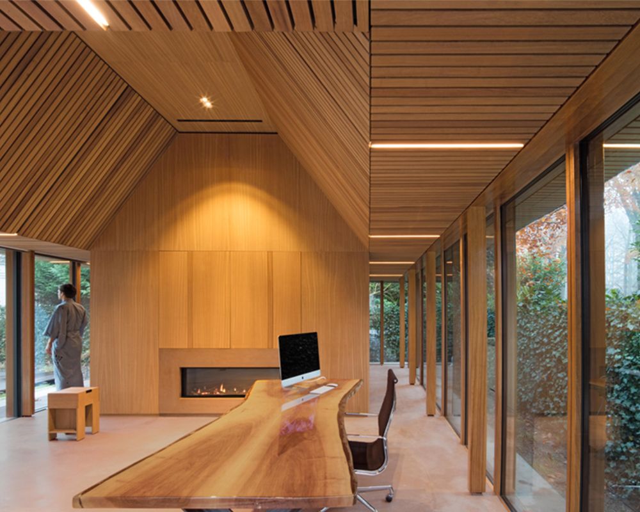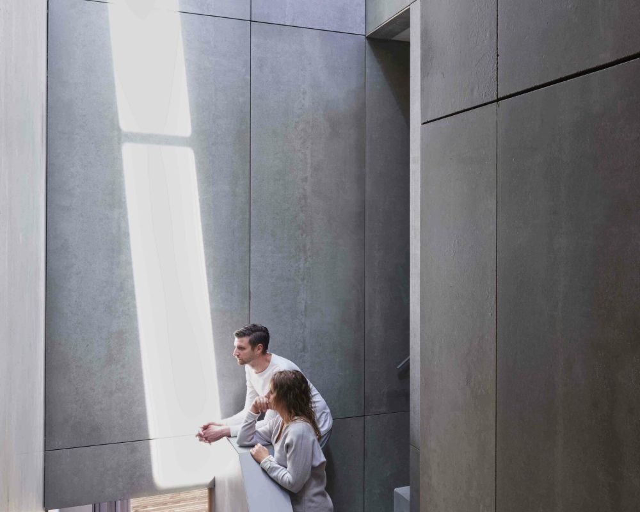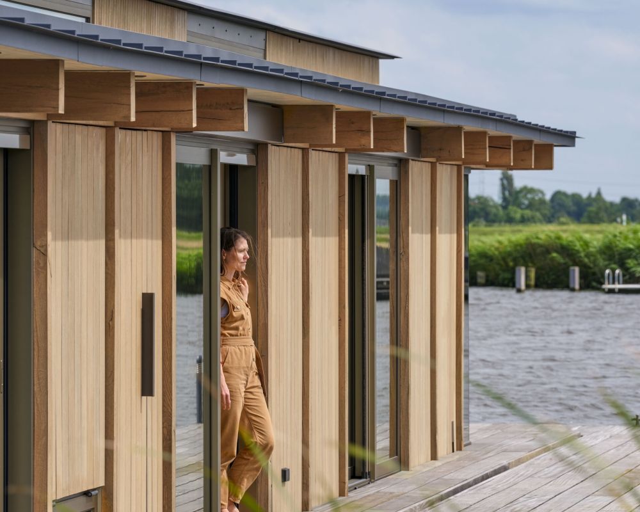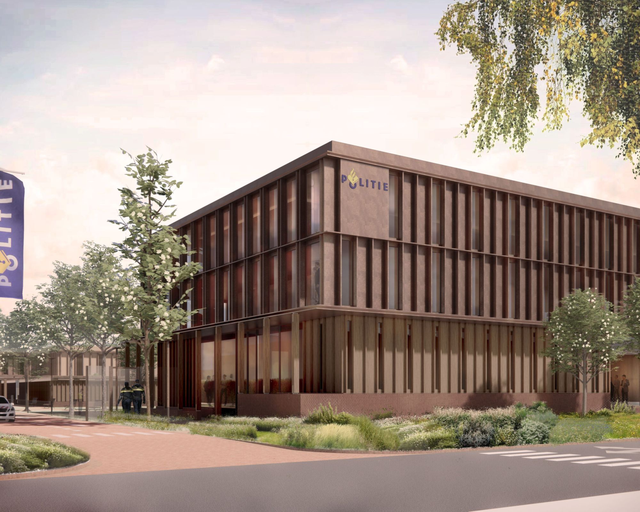
Police Elst
Police Facilities
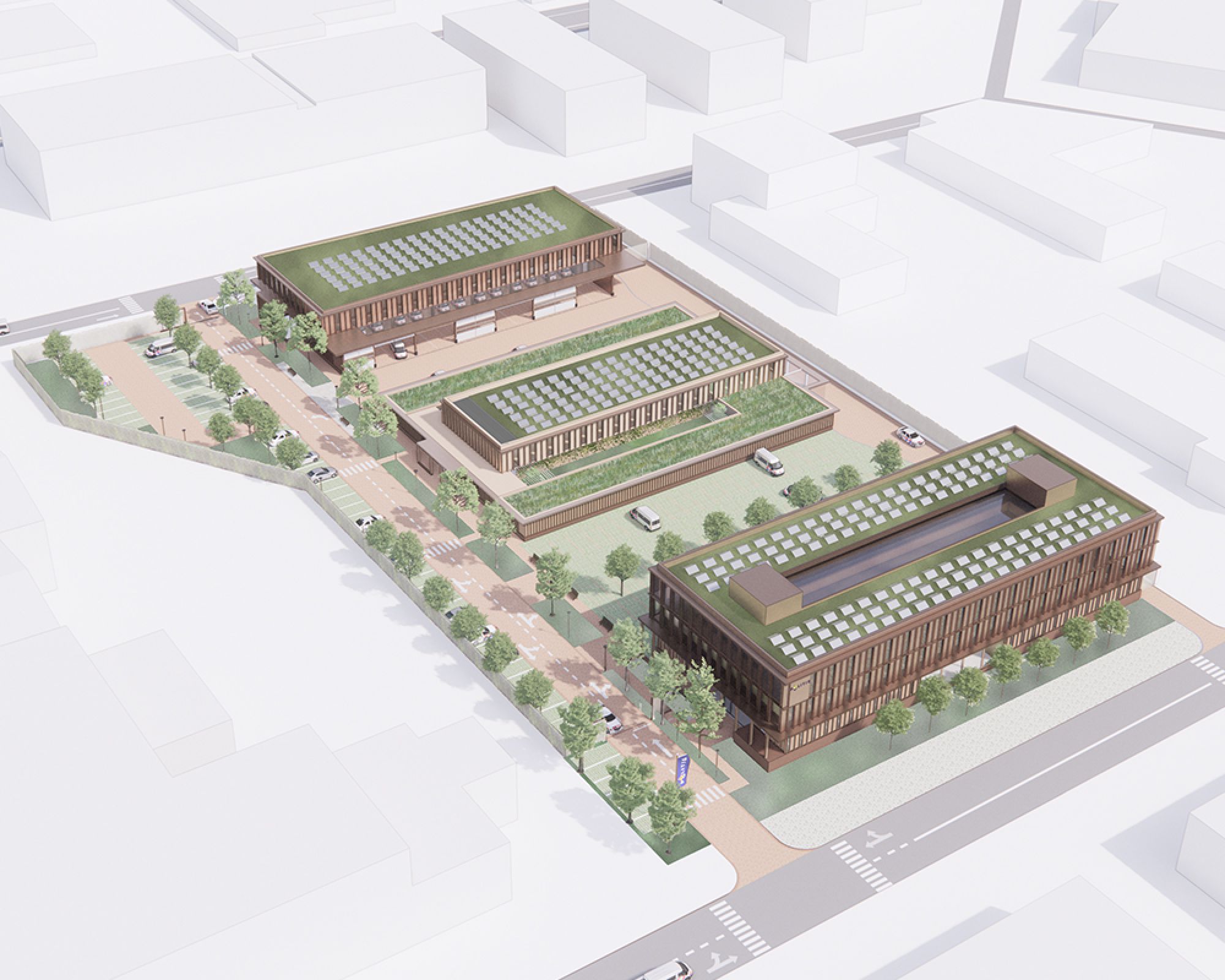
The new Police Complex Elst (PCC) is designed as a future-proof, safe, and adaptive workplace. Organized into three zones: a green orchard, efficient workspaces, and a functional transfer zone, it ensures optimal logistics and synergy between components. The campus structure enhances security and flexibility while allowing for future expansion or downsizing. Clear zoning avoids conflicting traffic flows, and the routing between the riot control unit, detention center, and office cluster is efficient and secure. The layout promotes daylight, visibility, and clarity. Low-tech, smart solutions such as modular materials and circular construction minimize energy use and maintenance, supporting long-term operational resilience.
-
project
Police Elst
-
location
Elst
-
client
Dutch National Police
-
function
offices, fallback location, detention centre
-
year
2023
-
type
competition
-
design
studio PROTOTYPE
-
project architects
Jeroen Steenvoorden in collaboration with Jeroen Spee
-
project team
Diederik Hermens, Peter Rugebregt, Rodolfo Siccardi, Wiktoria Matysiak
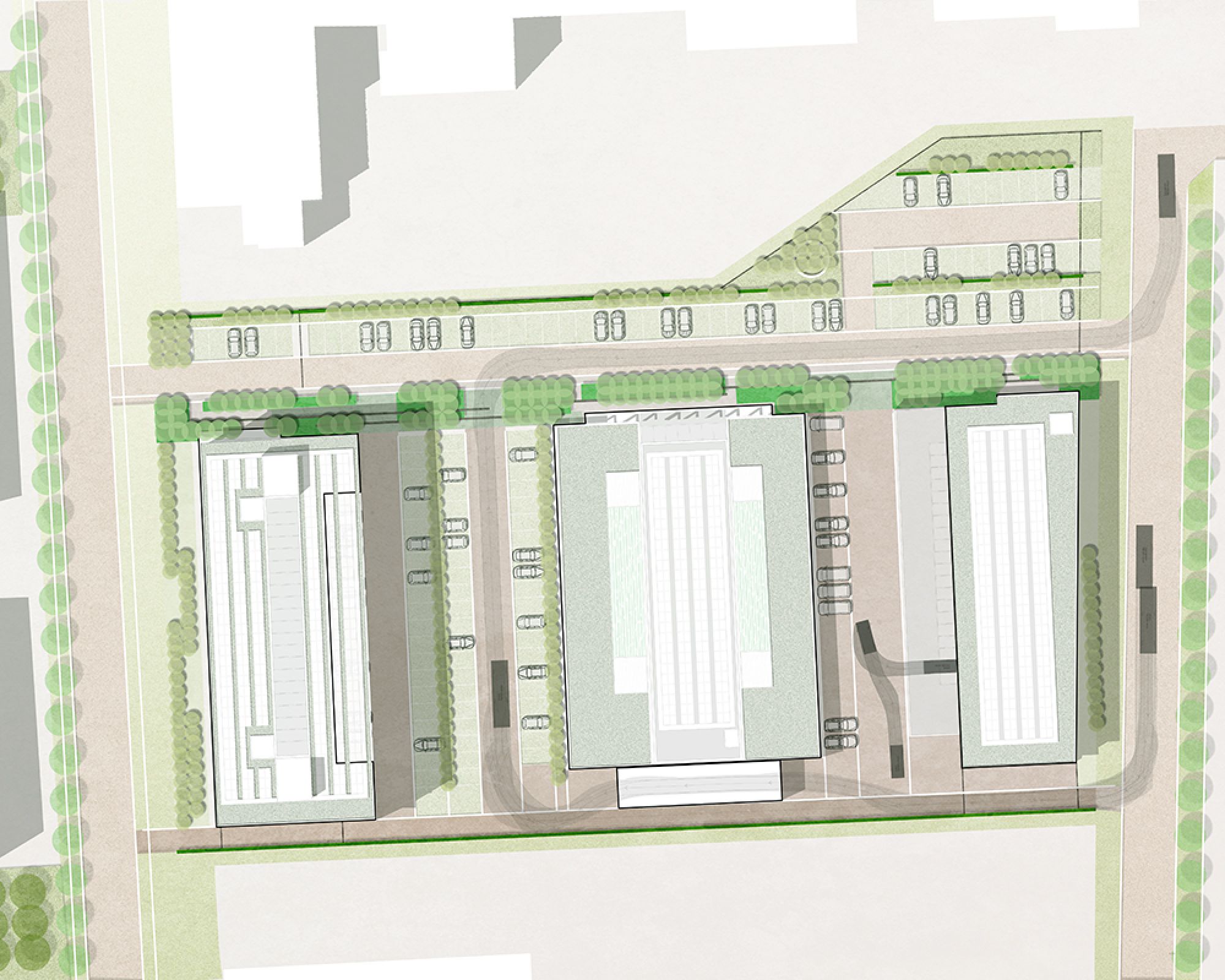
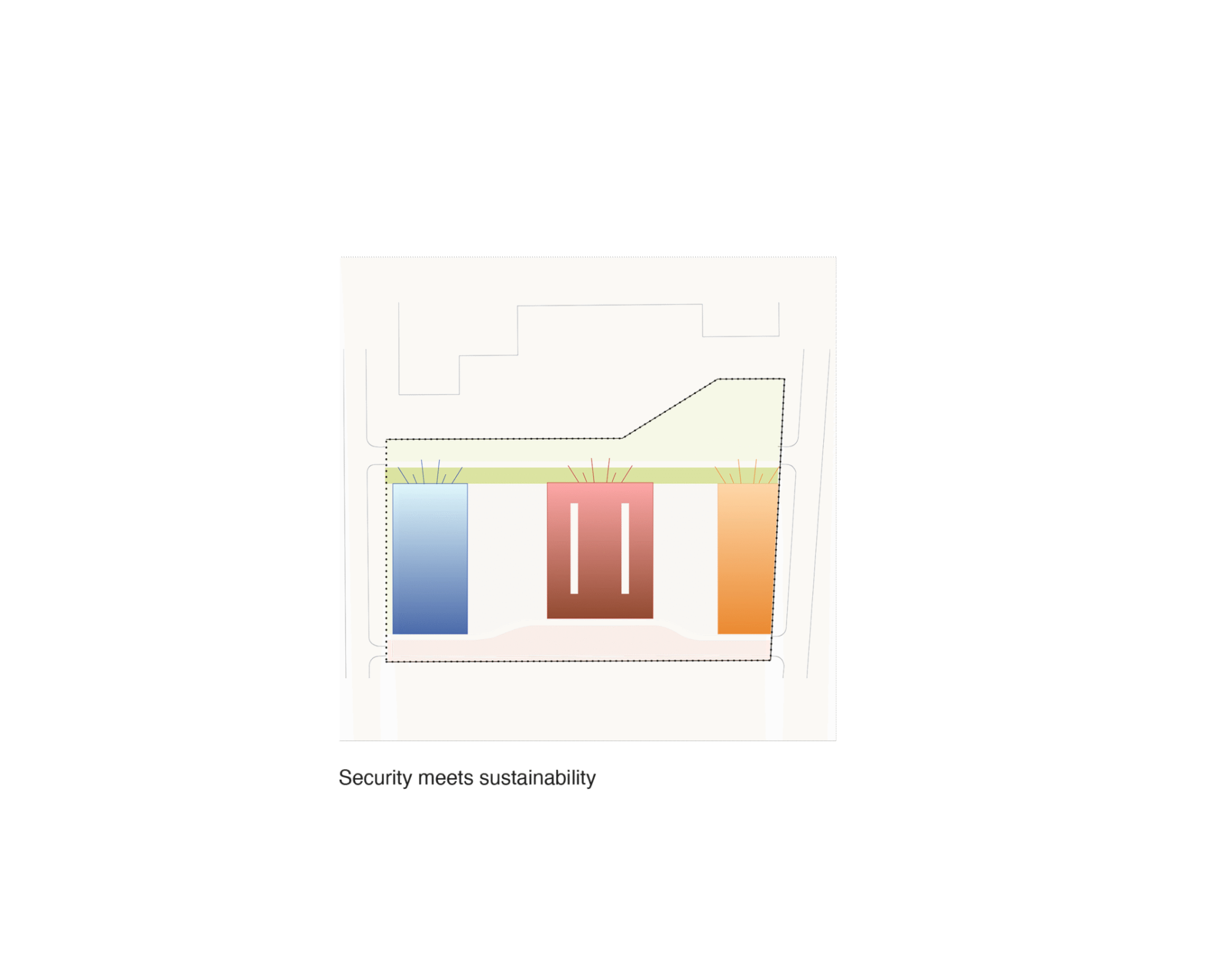
A smart and secure campus shaped by clarity and flexibility

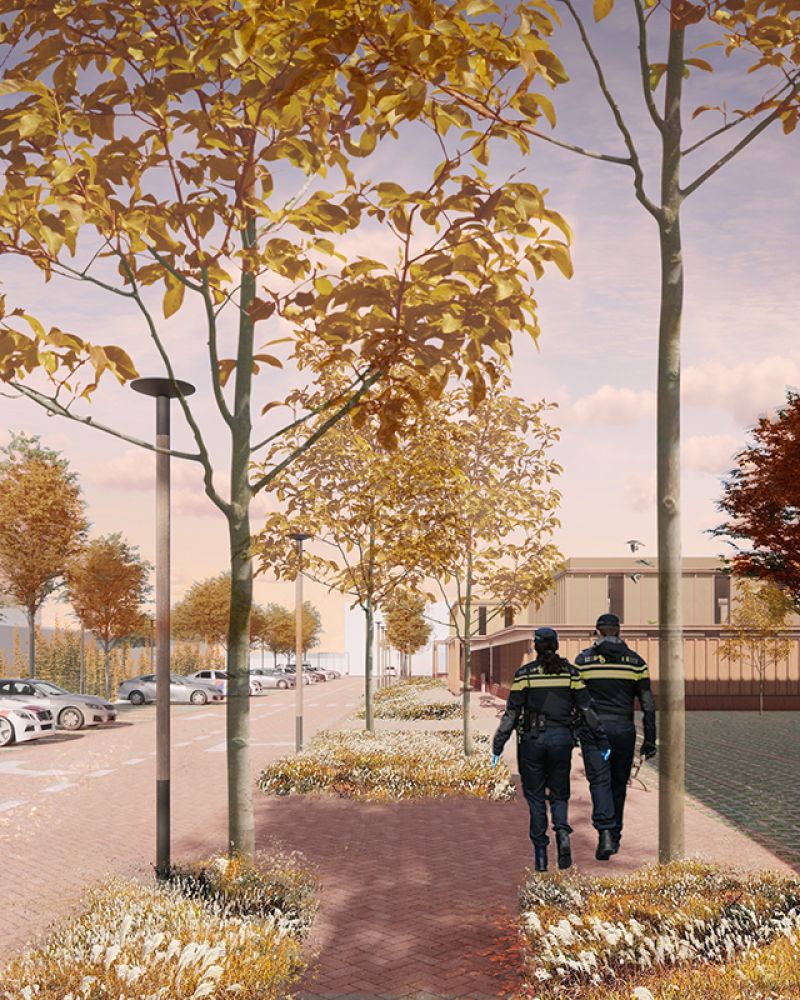
Rooted in the landscape, designed for wellbeing
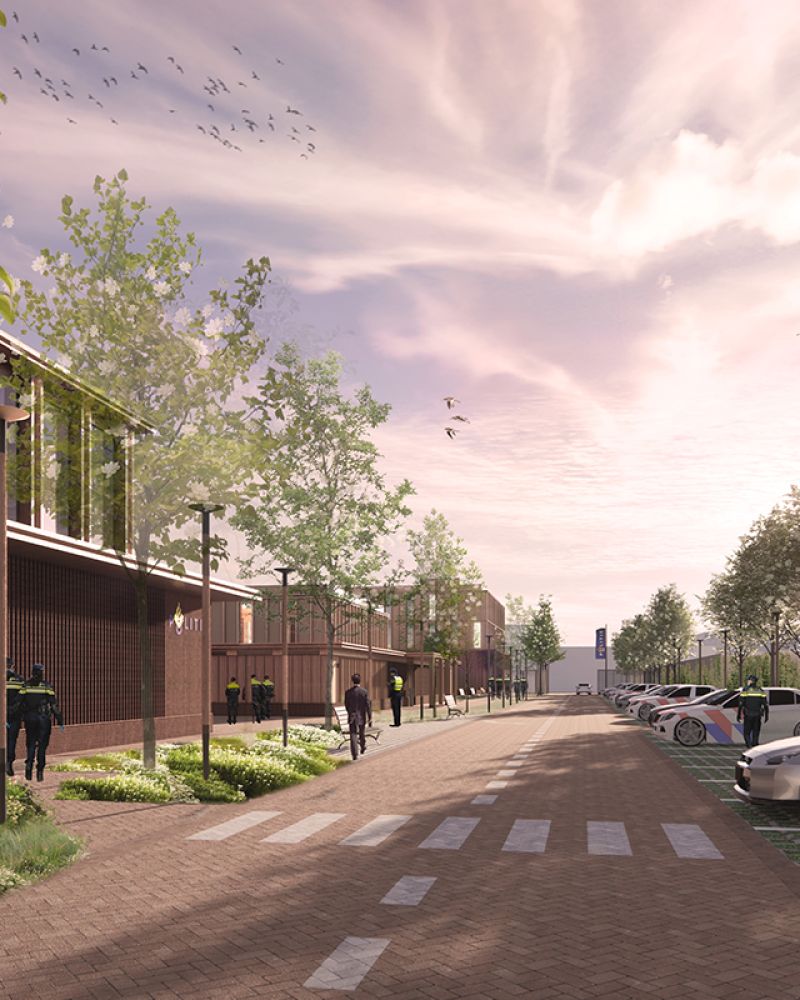
The design combines an industrial character with warm, locally inspired architecture using brick, wood, and modular metal elements. The green orchard not only connects buildings visually but also fosters a sense of calm and wellbeing. Architecture responds to the seasons, enhancing user experience and reinforcing identity. The campus emphasizes health and comfort through daylight access, quiet zones, and relaxation areas. Transparent entrances and privacy-sensitive façades balance openness with discretion. Biophilic and WELL design principles promote mental and physical health in a demanding profession. The layout encourages movement and interaction, creating a work environment where police staff feel secure, focused, and proud.

Circular by design, prepared for tomorrow
The PCC is conceived as a modular, low-carbon ecosystem aligned with long-term adaptability. A parametric design approach optimizes energy use, daylight, orientation, and reusability. Prefabricated elements, low-emission materials, and circular construction methods result in a significantly reduced environmental footprint. The site integrates water management, biodiversity, and climate resilience through green roofs, native planting, and wildlife habitats. The orchard supports ecological goals and reduces heat stress. Separate access routes streamline logistics while preserving safety. With flexible zoning and scalable building structures, the campus is capable of adapting to future demands. This integrated approach ensures the PCC is efficient, sustainable, and environmentally responsible.

