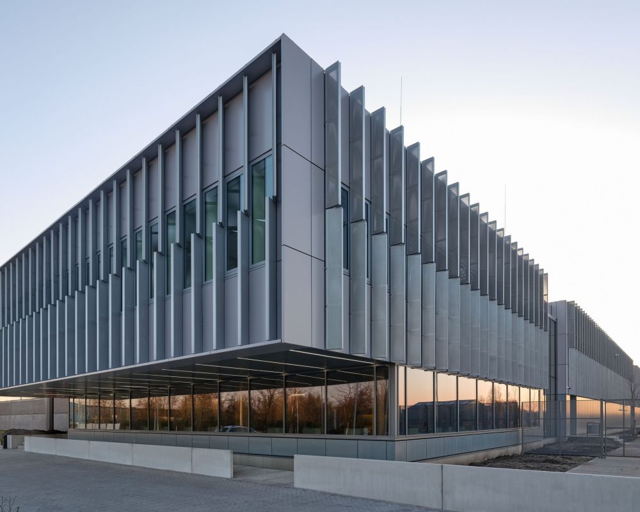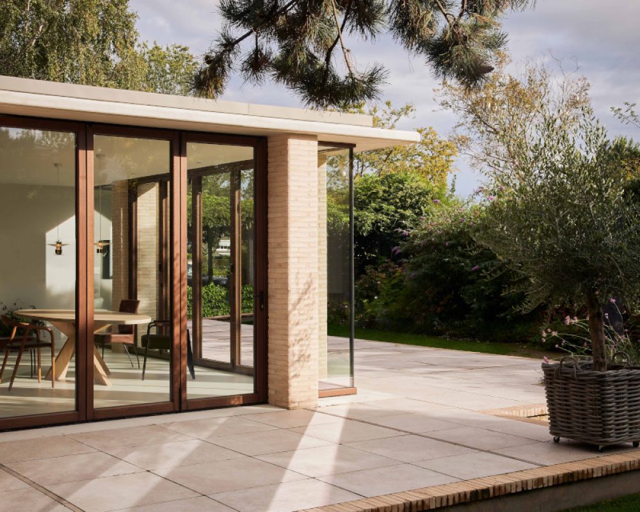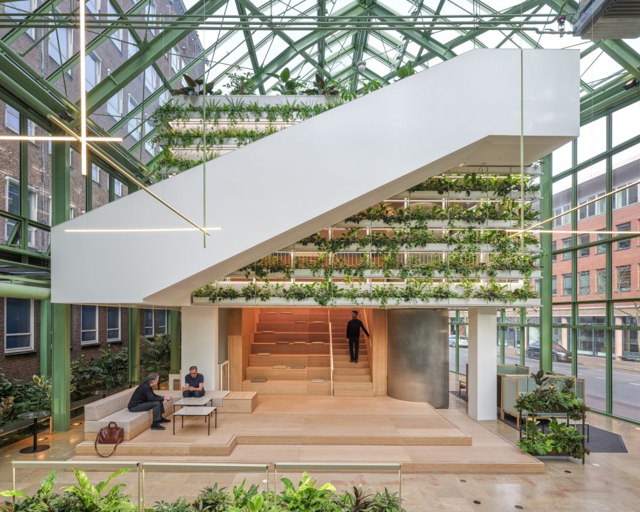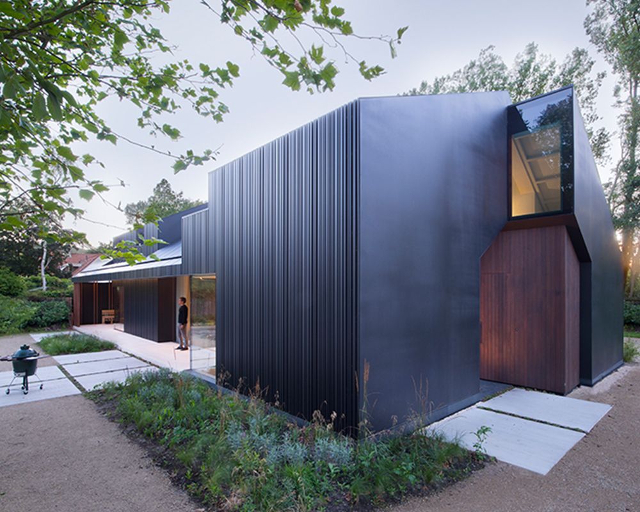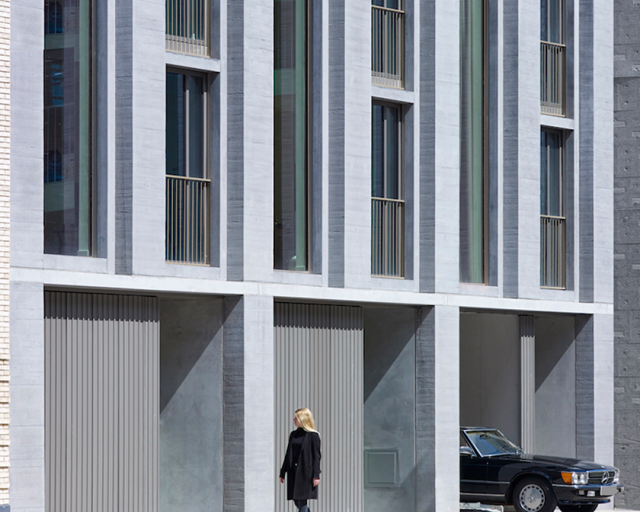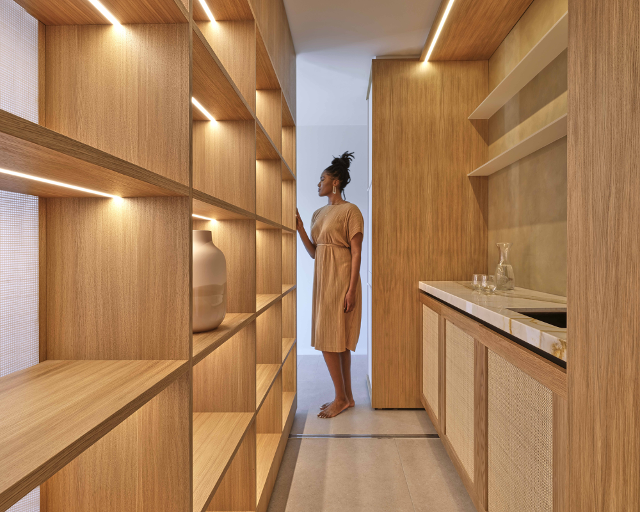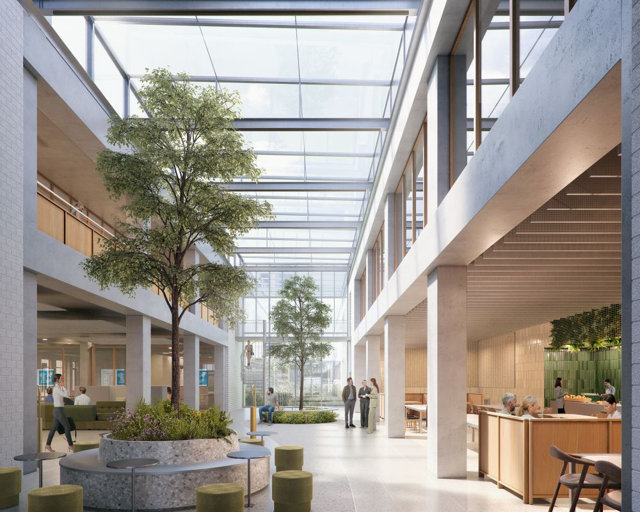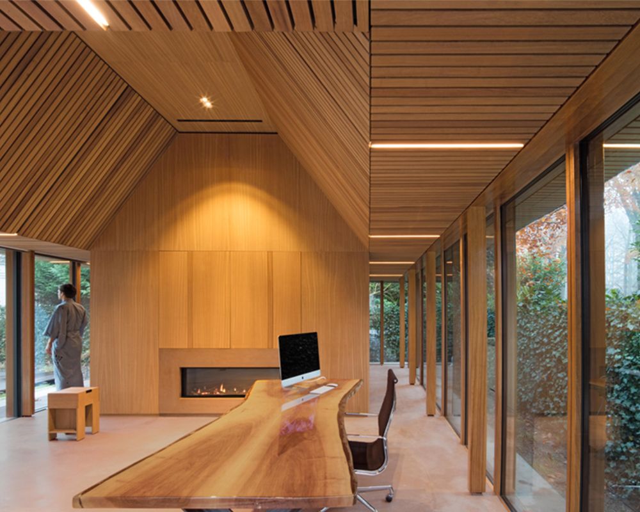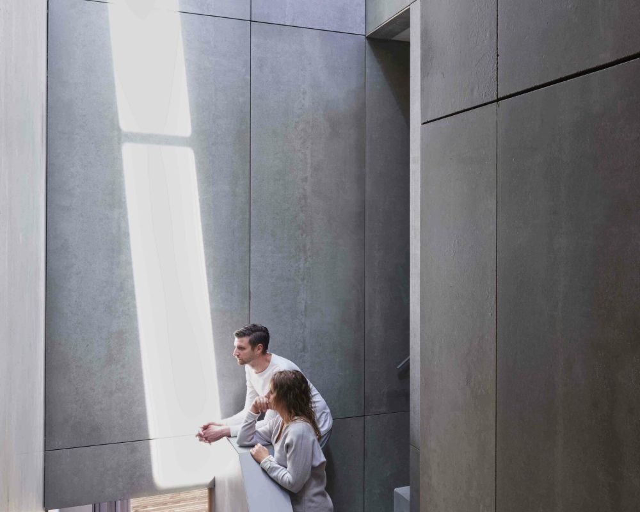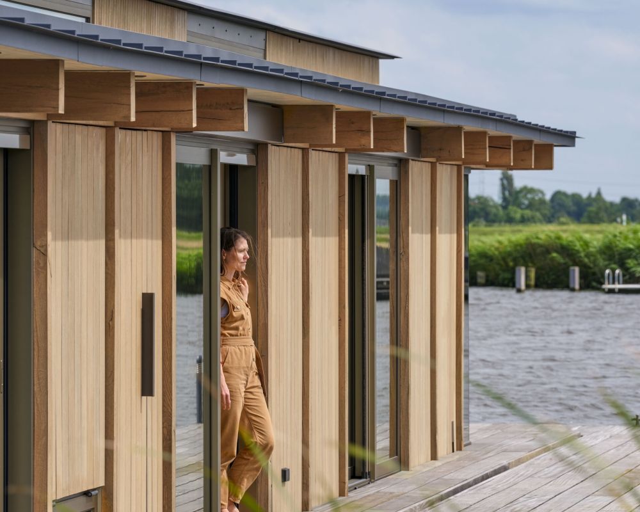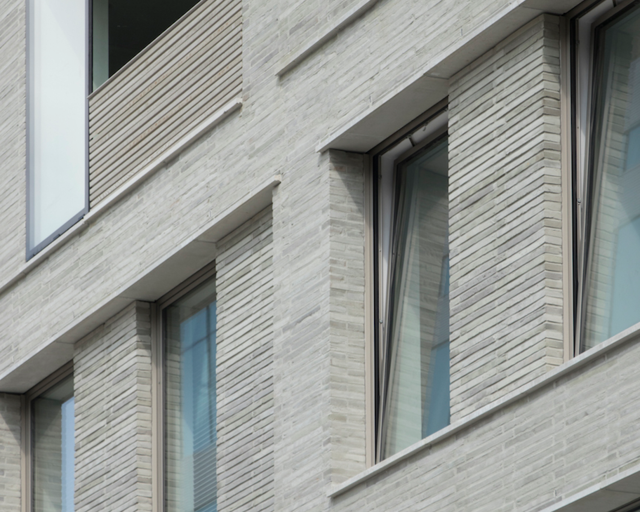
Amstelblocket
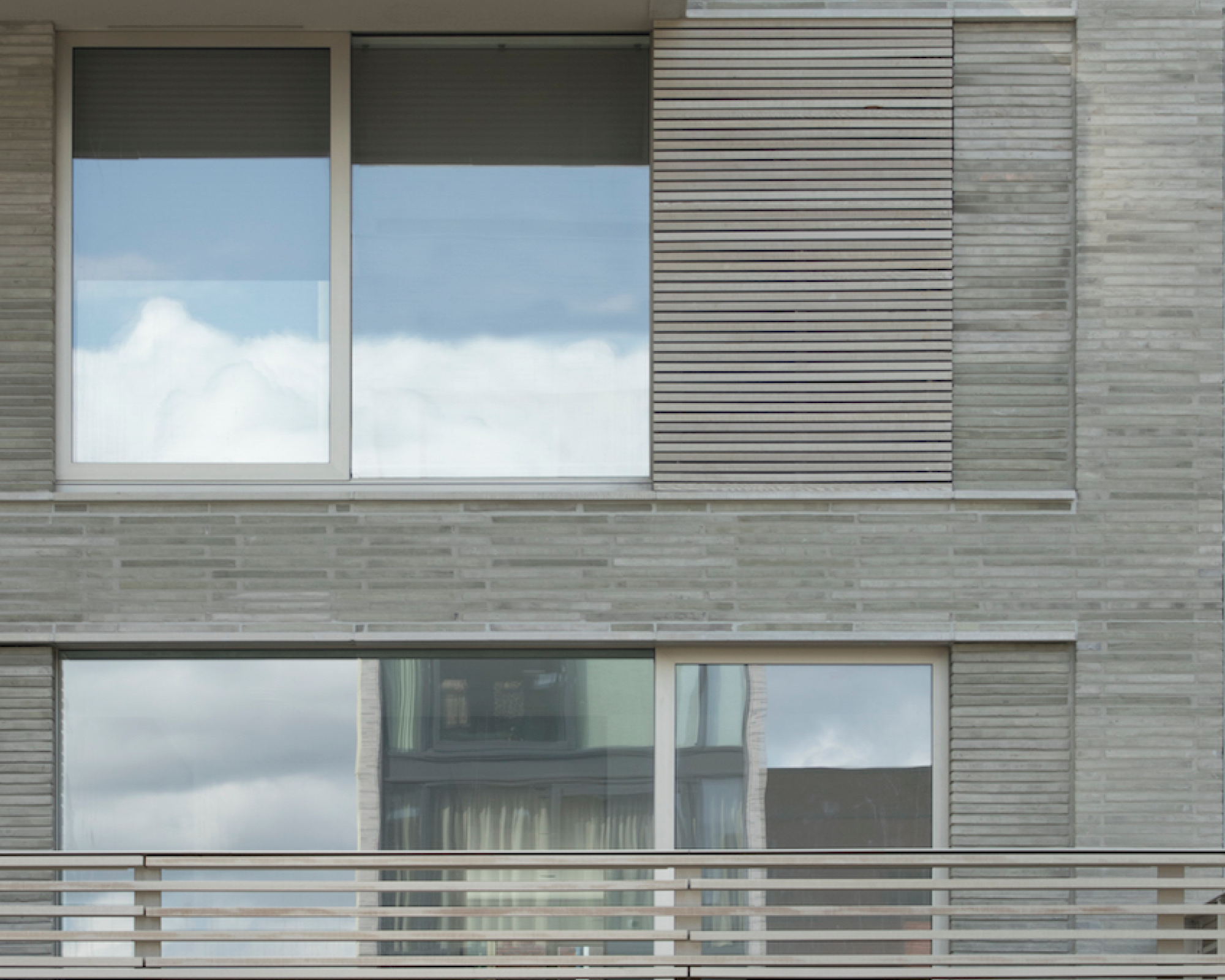
For Studio PROTOTYPE, the project presented an opportunity to explore how individual expression and collective identity can coexist within a single architectural gesture. During a time marked by the construction crisis, the studio recognised the potential to create more than just housing — to shape a shared living environment born from private initiative.
Through close collaboration with clients, the design became a study in unity through variation: six distinct homes crafted within one sculptural form, where the rhythm of daily life translates into architectural composition.
-
project
Amstelblocket
-
location
Amstelkwartier, Amsterdam
-
client
Private client
-
function
apartment block
-
size
1200 m²
-
year
2018
-
status
built
-
design
studio PROTOTYPE
-
project architects
Jeroen Steenvoorden in collaboration with Jeroen Spee
-
project team
Steven Otten, Maarten v. Kesteren, Jan Huis in’t Veld, Sjoerd van Greevenbroek, Gijs van Suijlichem, Luca Vatteroni
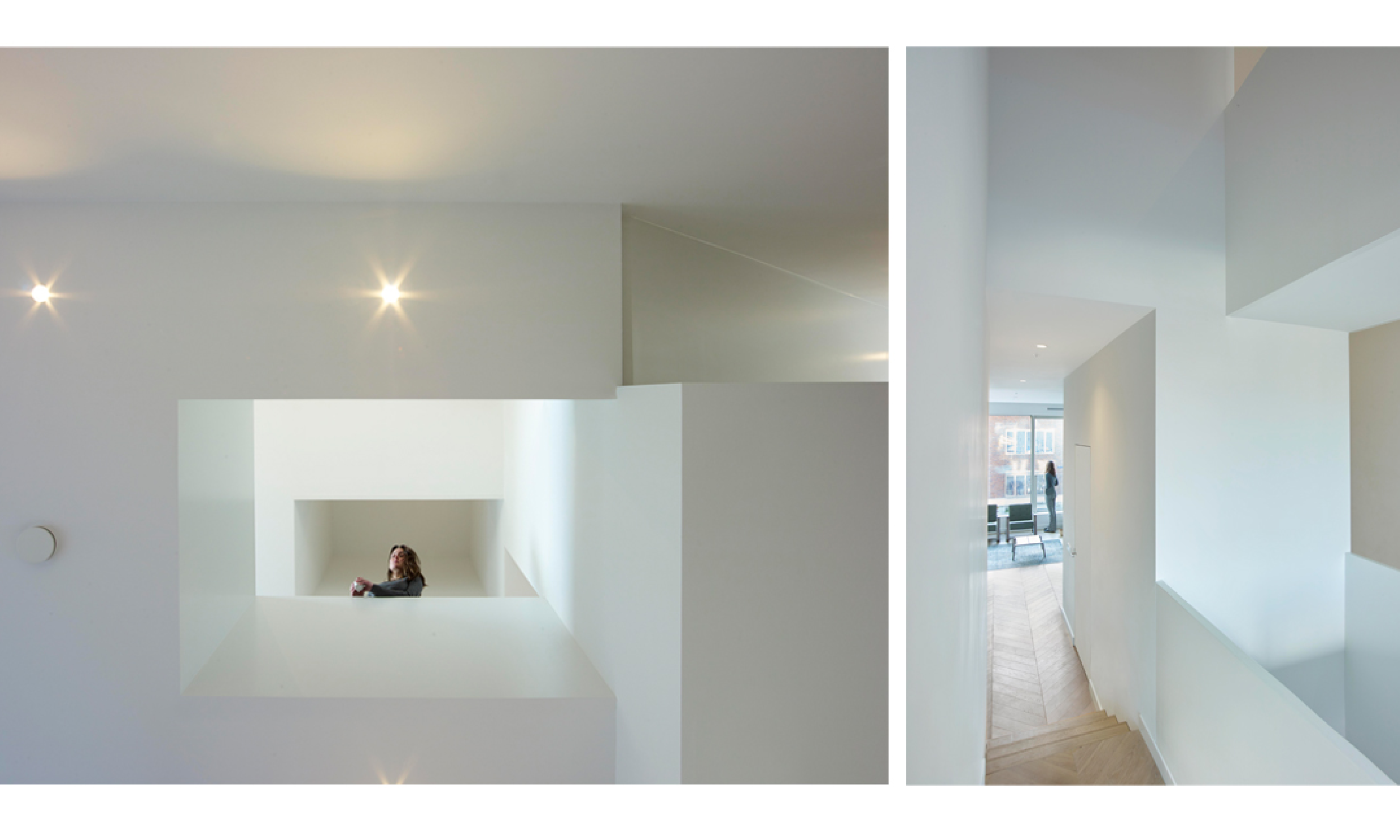
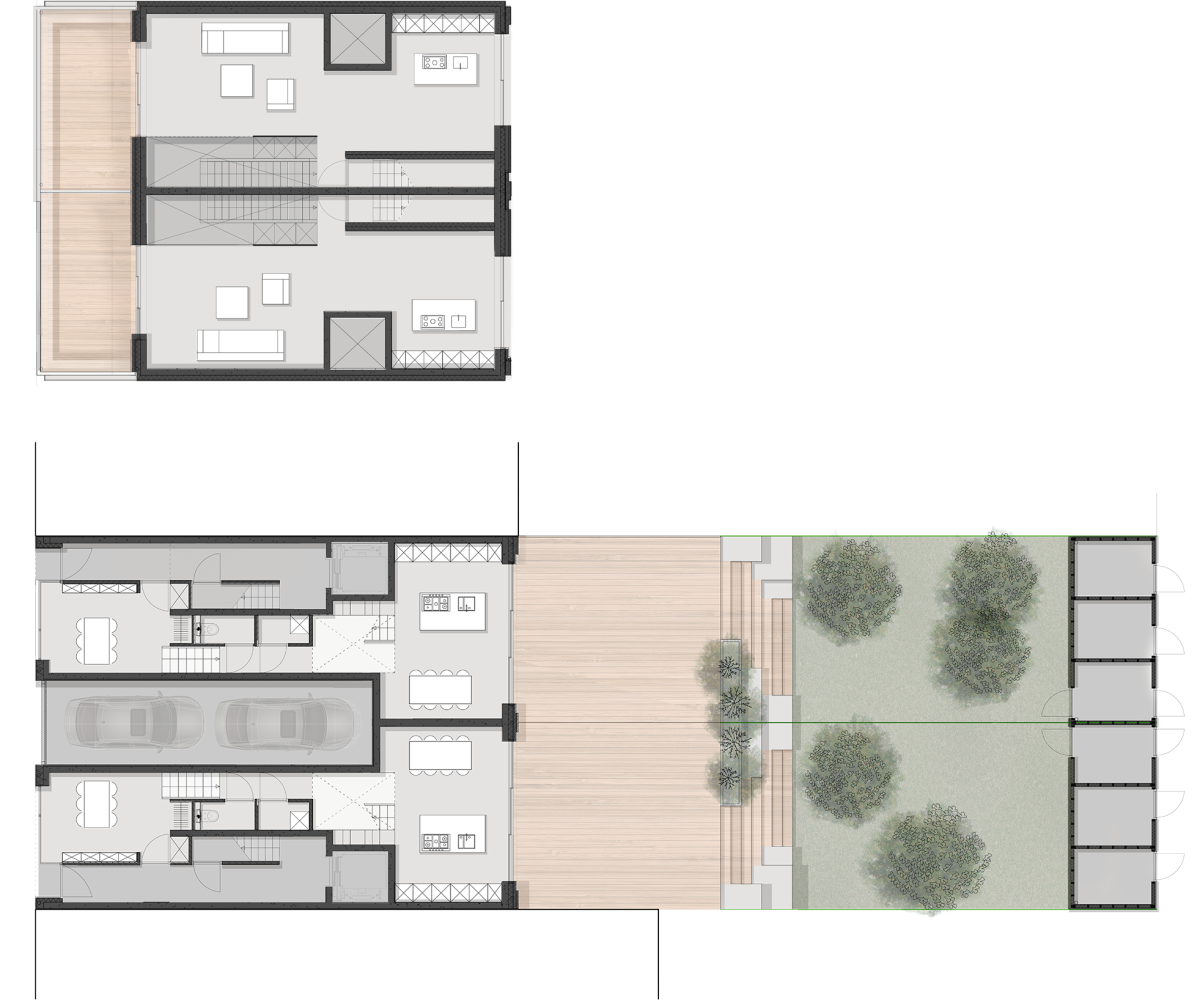
Urban context
Set within the developing Amstelkwartier, a district emerging as a new urban heart of Amsterdam, Amstelblocket adds a refined and human-scaled layer to a diverse city fabric. The project contributes to the neighbourhood’s lively and tactile character, standing as both an individual expression and a collective presence within the street.
Spatial experience
Each of the six dwellings follows a split-level typology, establishing fluid spatial connections and rich visual relationships between different living areas. This vertical layering creates a dynamic sense of movement within the home — where subtle shifts in height define zones without the need for solid partitions. The front spaces are oriented towards the street, encouraging interaction with the public realm and connecting daily life to the rhythm of the neighborhood, while the rear of each dwelling gradually rises to a more secluded garden level that offers privacy and calm.
At the heart of the house, a generous central void allows daylight to flow deep into the interior, transforming the spatial experience throughout the day. This vertical opening not only connects the different levels but also acts as an organizing element around which life unfolds — visually linking living, dining, and working spaces. Natural light and material continuity enhance the sense of openness, while carefully framed views introduce moments of reflection and intimacy. Together, these elements foster a delicate balance between connectedness and retreat, making each home both expansive in experience and personal in atmosphere.
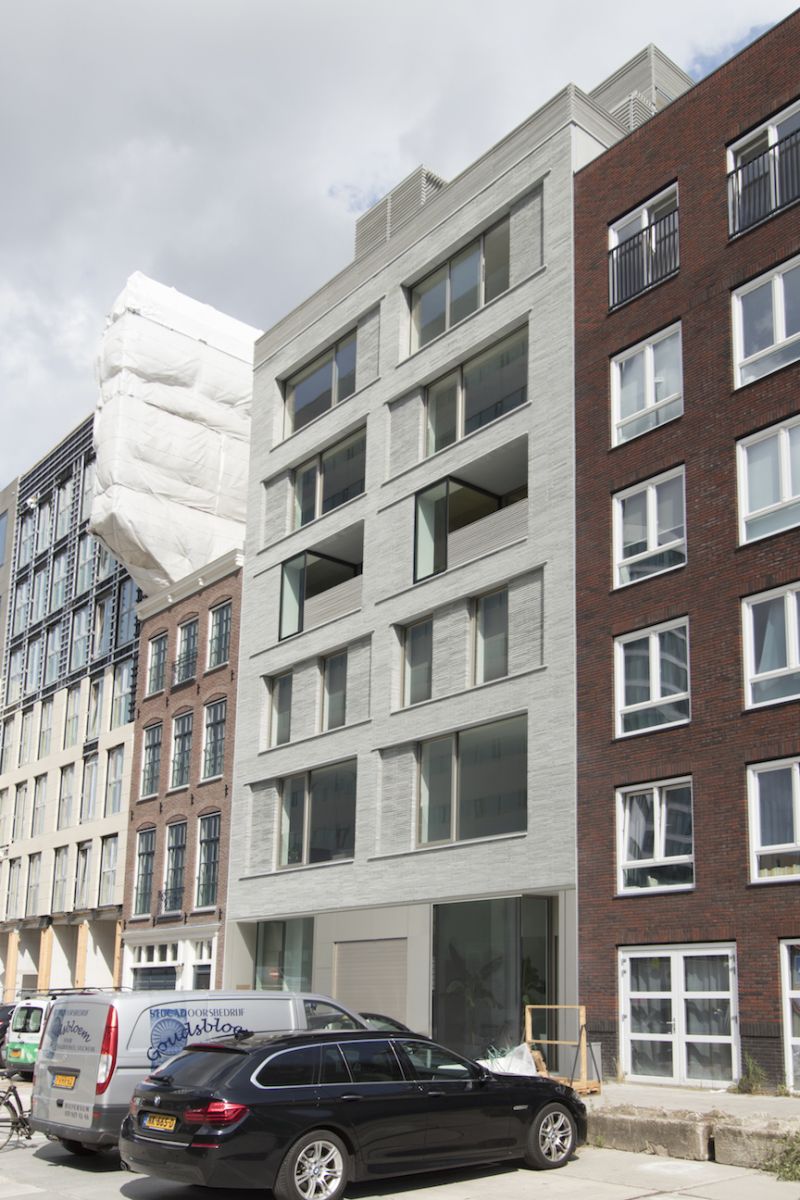
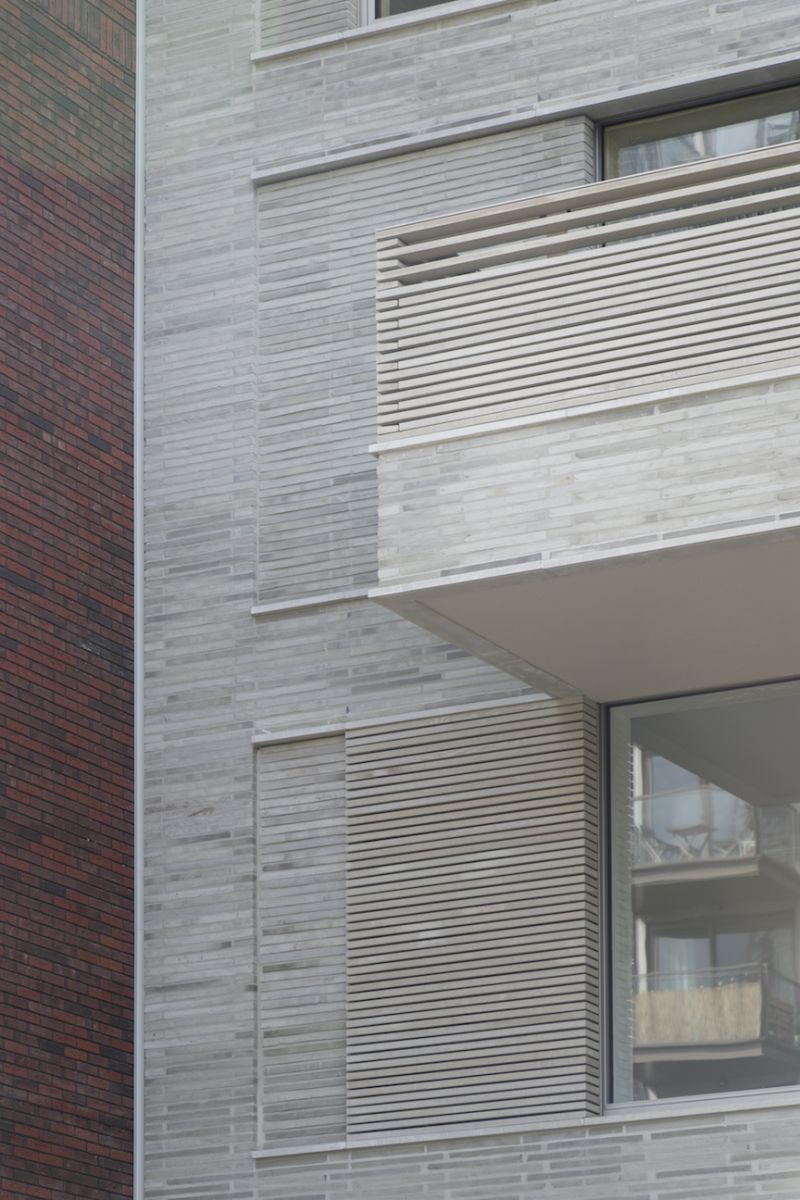
Material expression
The architectural identity of Amstelblocket is defined by its distinctive material language, which forms the very essence of the building’s character and expression. The façade is composed of Kolumba brick from the Danish manufacturer Petersen, whose elongated shape and subtle texture establish the building’s proportion, rhythm, and visual harmony. This carefully chosen material not only provides a tactile richness but also conveys a sense of timelessness, creating a surface that engages the observer both visually and physically. Complementing the brick, horizontal concrete lintels and wooden slats are thoughtfully integrated, enhancing the façade’s depth, adding contrast, and establishing a balanced interplay between solidity and lightness, calmness and subtle dynamism.
As the light changes throughout the day, the combination of brick, wood, and concrete reveals shifting tones and textures, giving the façade a lively yet serene quality. The materials respond gently to sunlight and shadow, emphasizing their natural qualities and enriching the sensory experience of the building. This nuanced layering results in a composition that feels deliberate and harmonious, evoking a sense of permanence while simultaneously adapting to its surroundings. The façade of Amstelblocket thus stands as a testament to the careful orchestration of materials, proportion, and rhythm, creating a calm, tactile, and visually engaging architectural expression.
