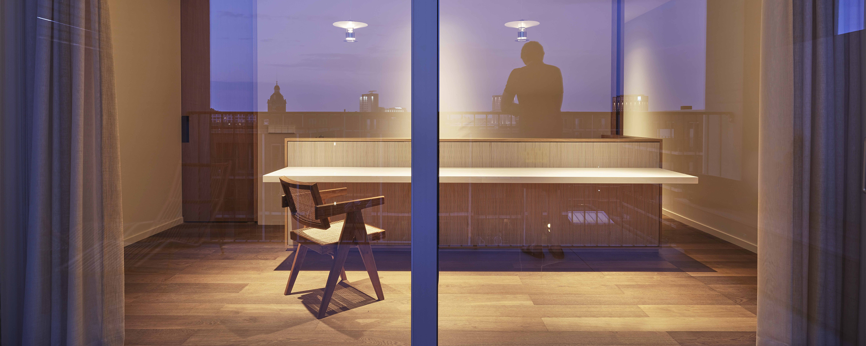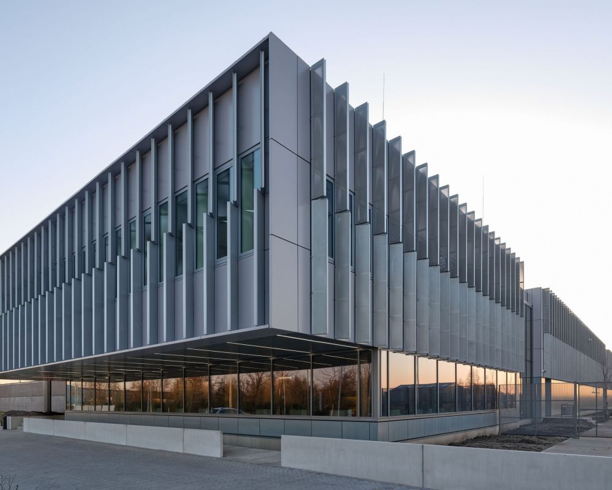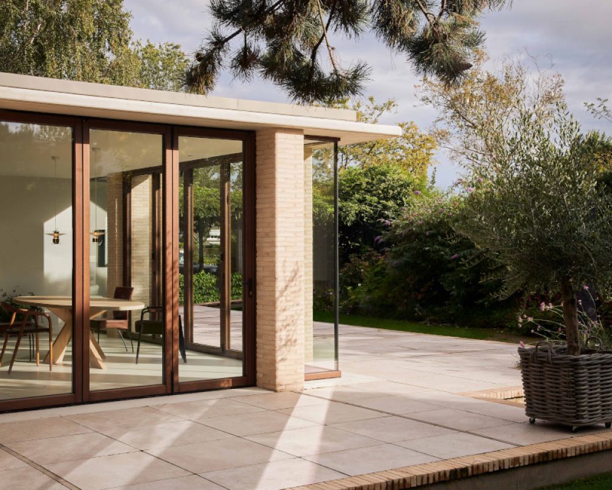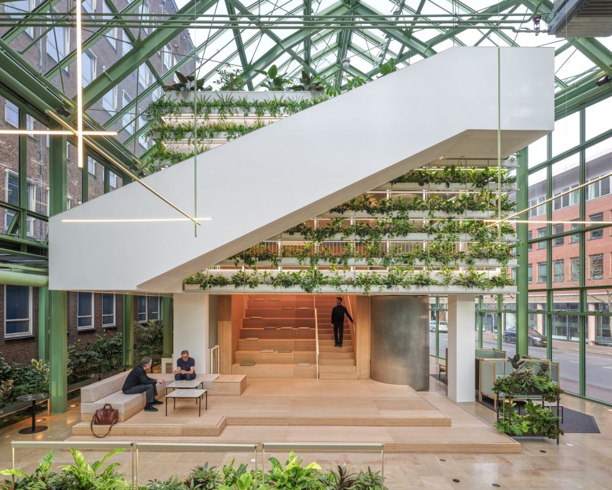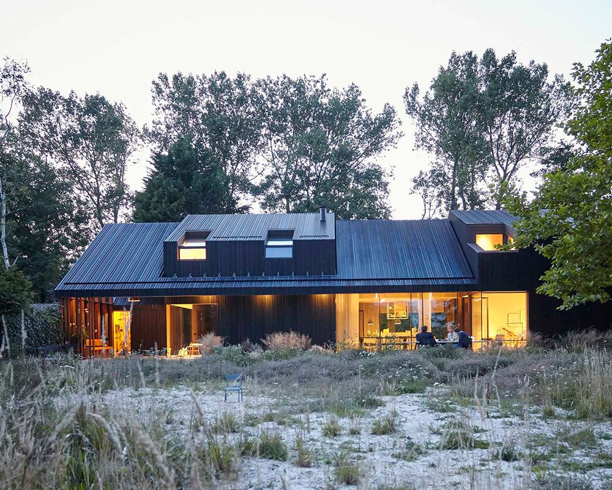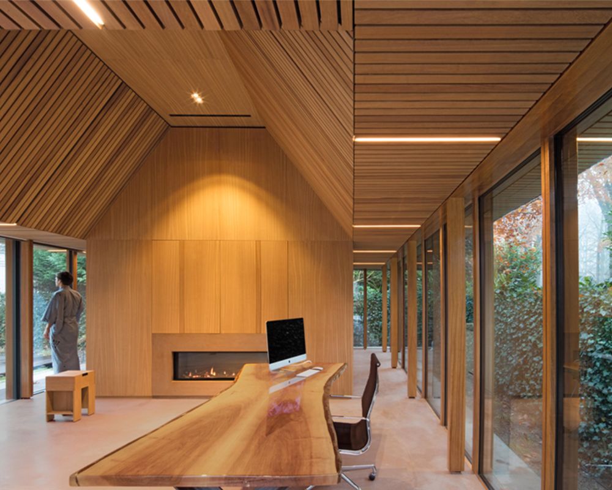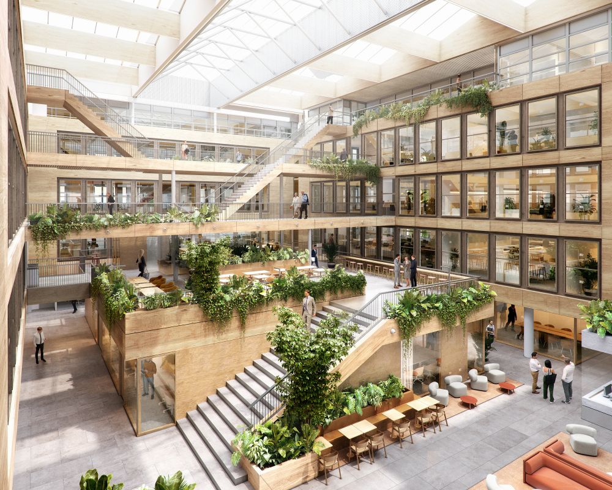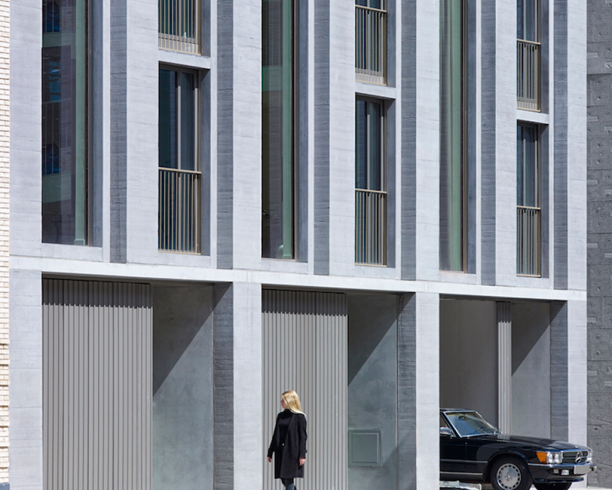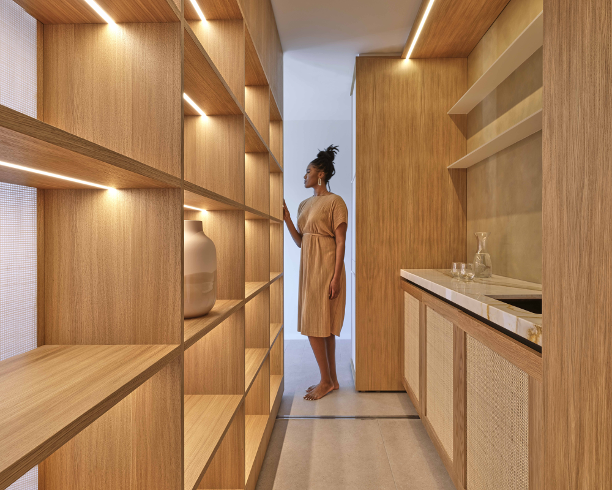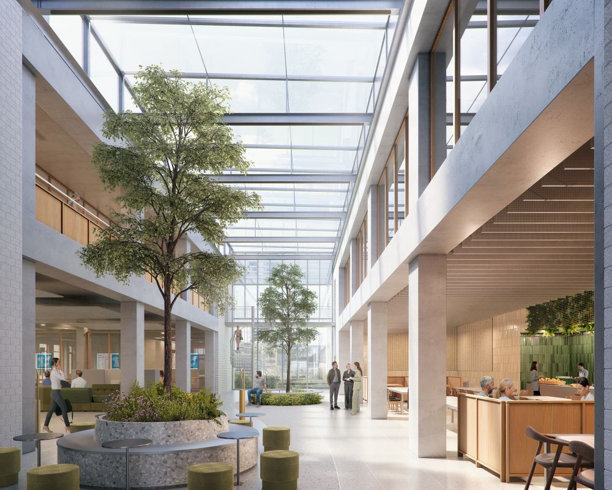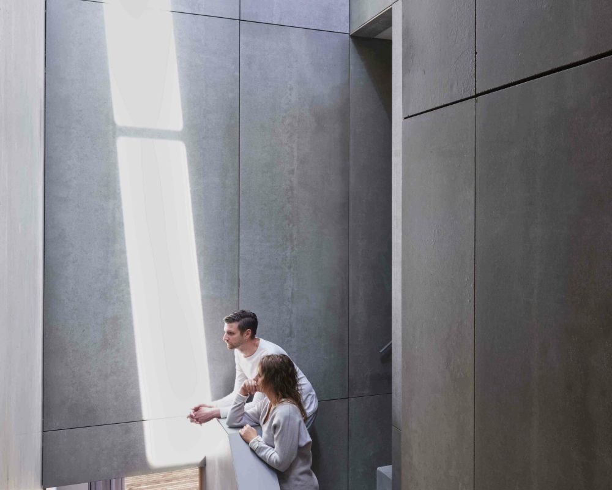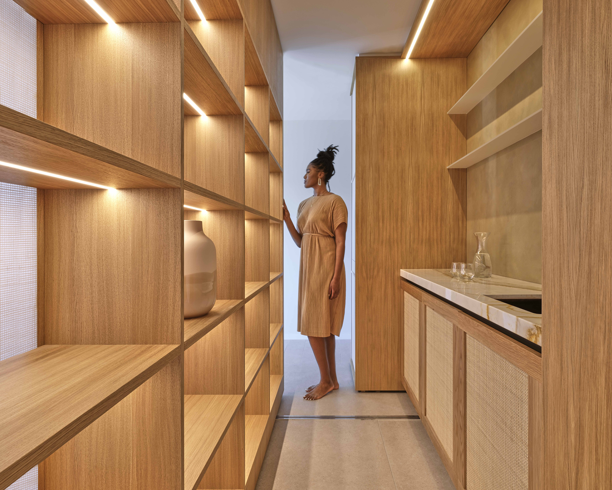
Tiny Places
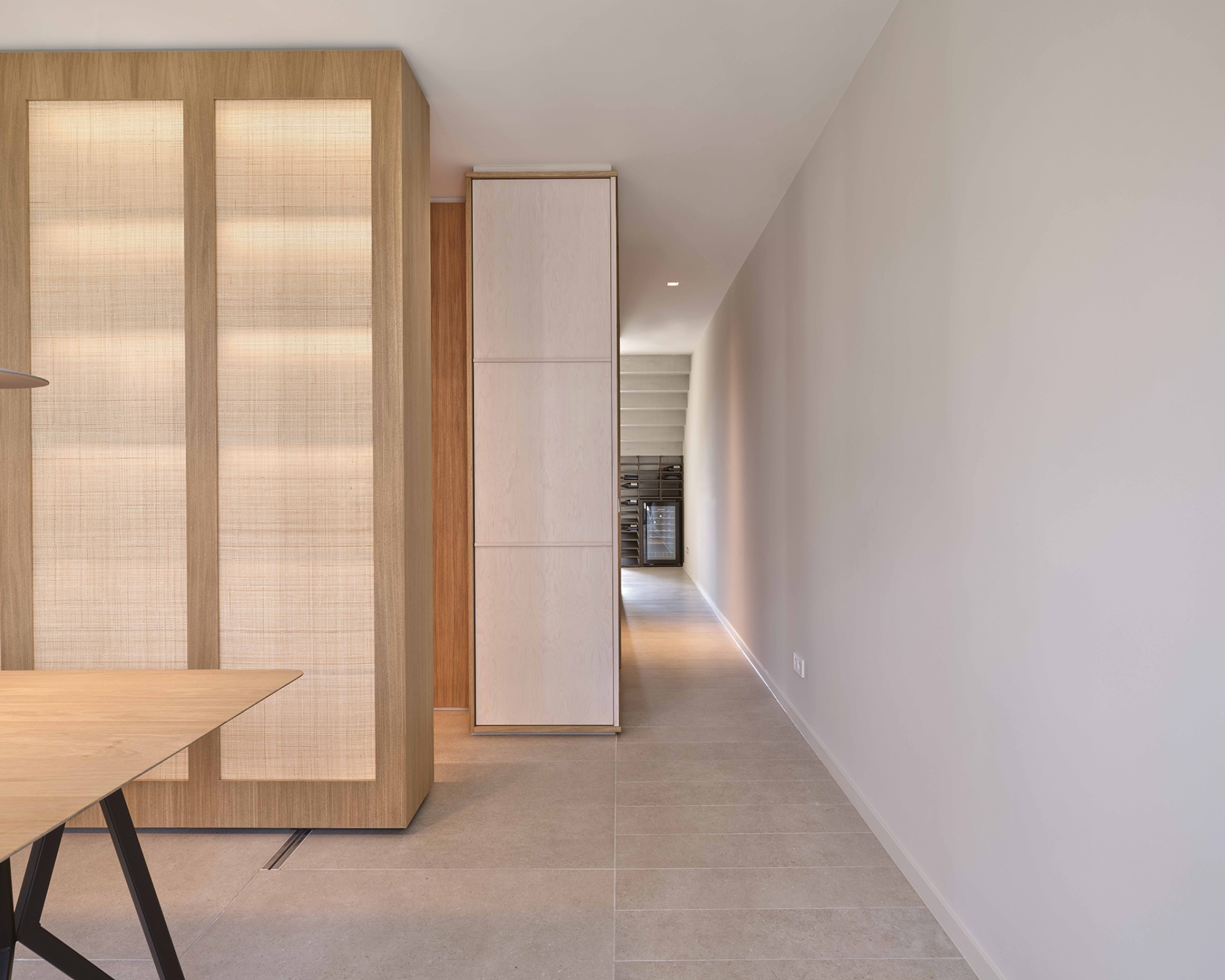
Studio PROTOTYPE approaches architecture as a dialogue between structure and experience. In the Vertical Lofts project, this philosophy is translated into a design that merges architectural expression with interior atmosphere. Each space is conceived as part of a continuous spatial journey rather than a collection of separate rooms.
-
project
Vertical Lofts / Tiny Places
-
location
Amstelkwartier
-
client
Private client
-
function
loft apartments
-
year
2019
-
status
built
-
design
studio PROTOTYPE
-
project architects
Jeroen Steenvoorden in collaboration with Jeroen Spee, Mitchel Verkuijlen
-
project team
Rosella Villani, Luca Vatteroni, Steven Otten, Gijs van Suijlichem, Dieter Vlieghe, Ruben Figueiredo, Jesus, Huerta Chilet
-
collaboration
Houtwerk bv, ABT, WAM, Smeulders Interieurgroep
-
photos
Jeroen Musch
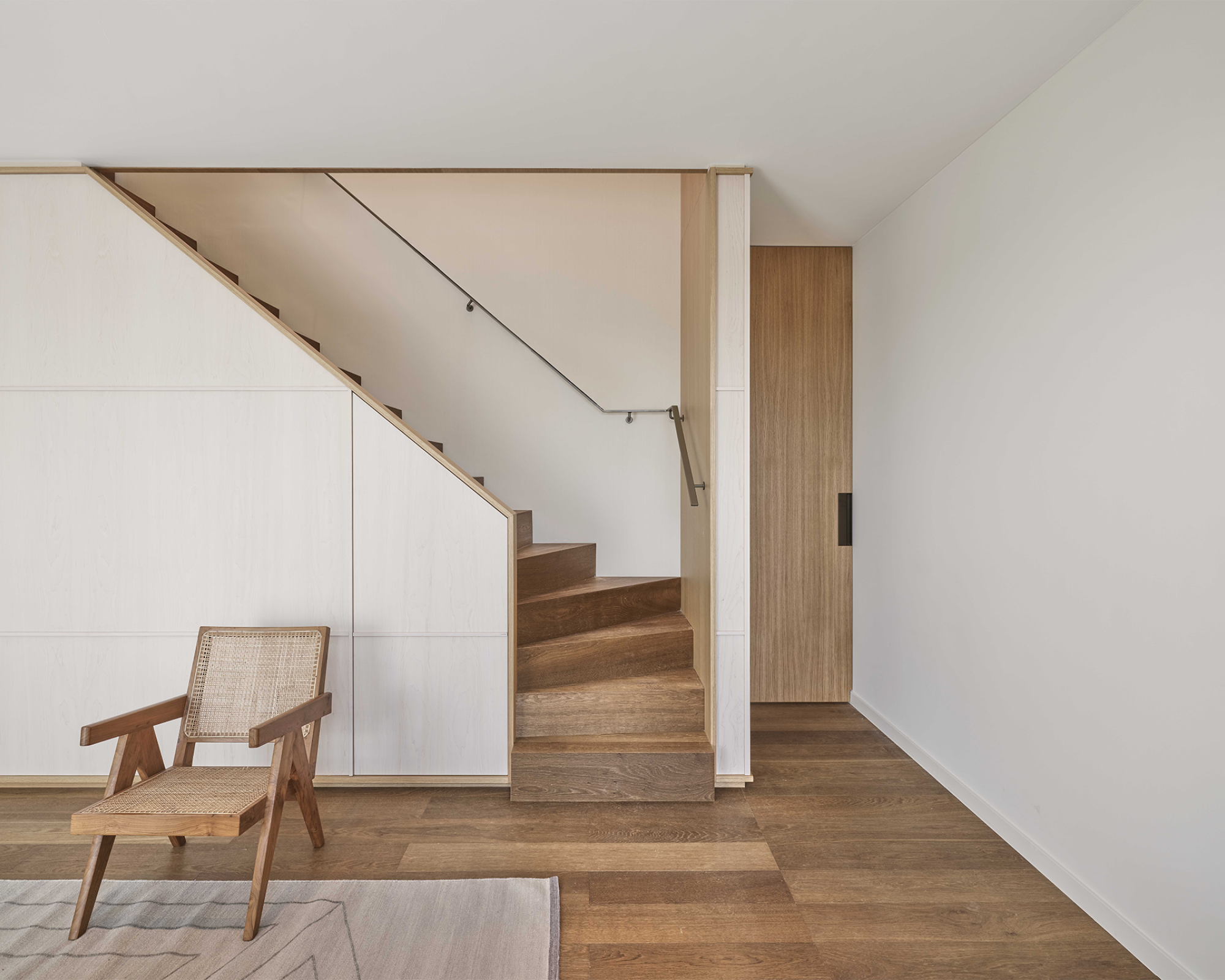
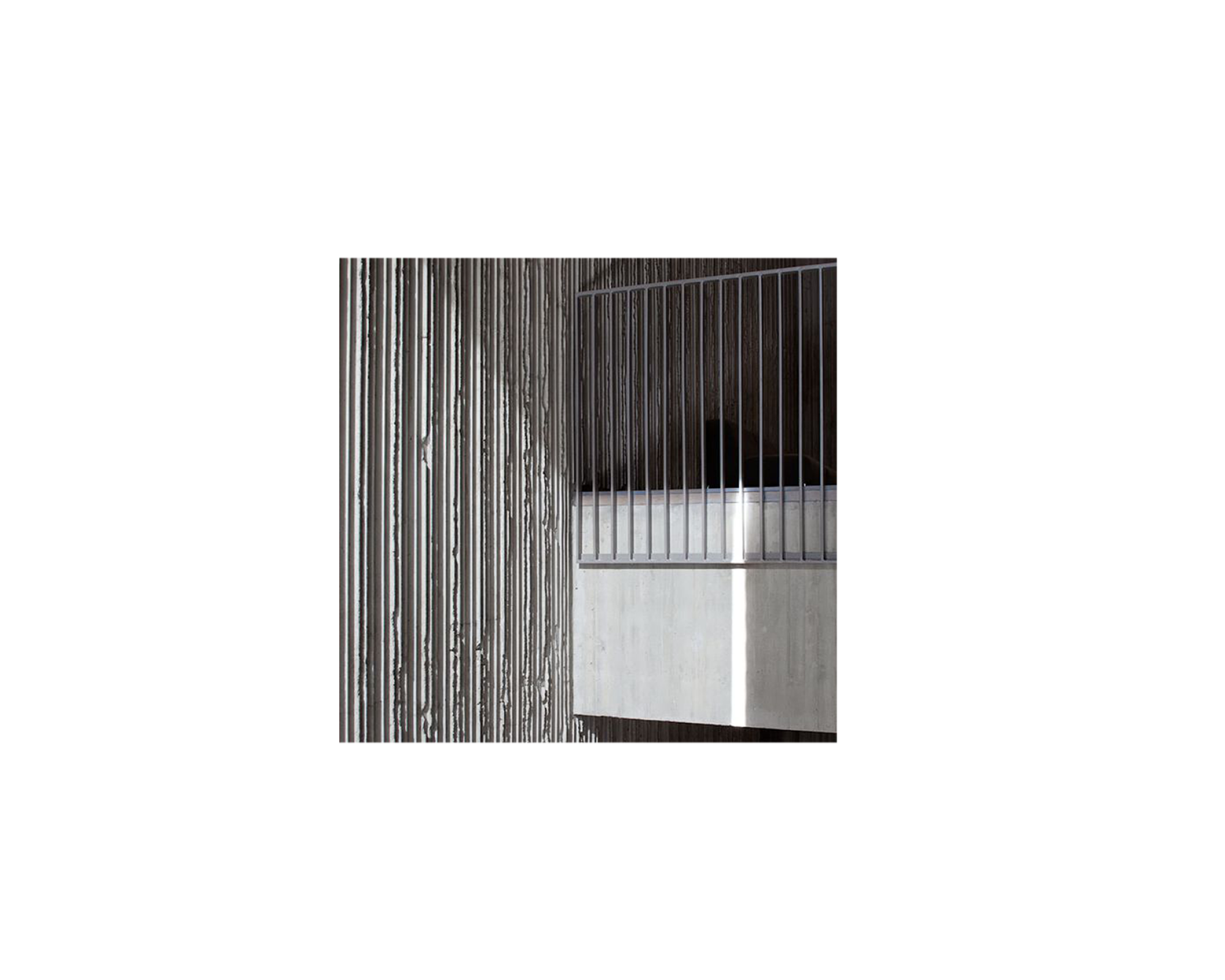
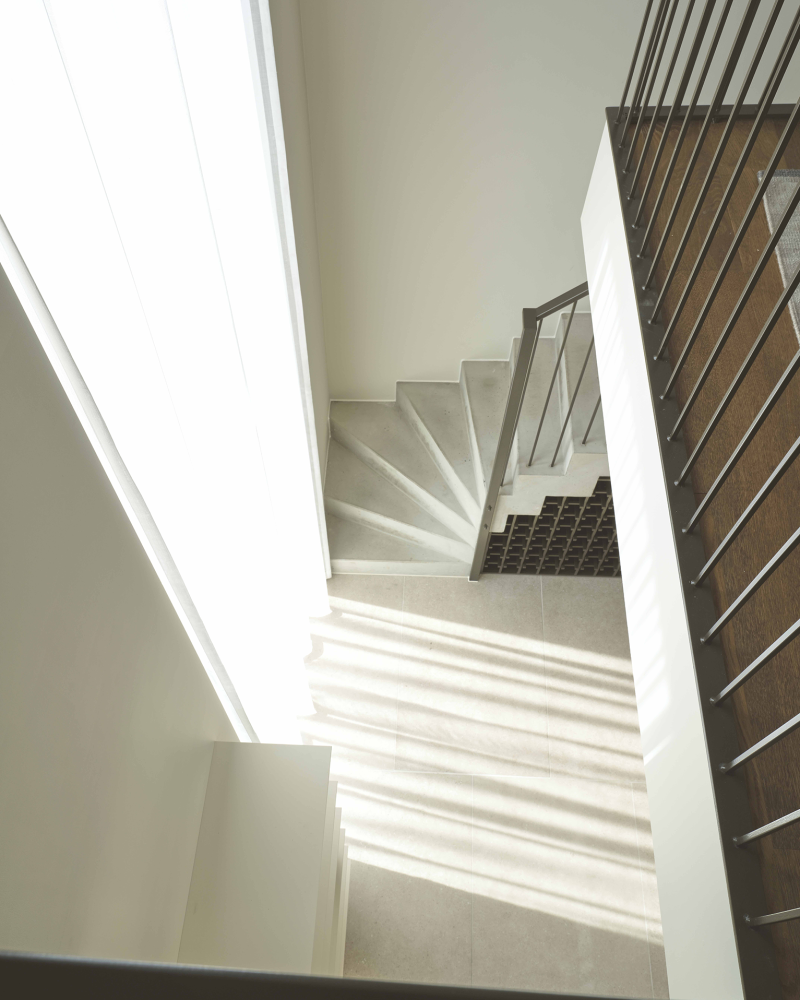
Vertical Living
The concept of verticality defines both the exterior and interior of the building. The three levels of the top apartment are connected by voids and staircases that create visual and physical interaction between the floors. This vertical connection enhances openness while maintaining a sense of intimacy within each level.
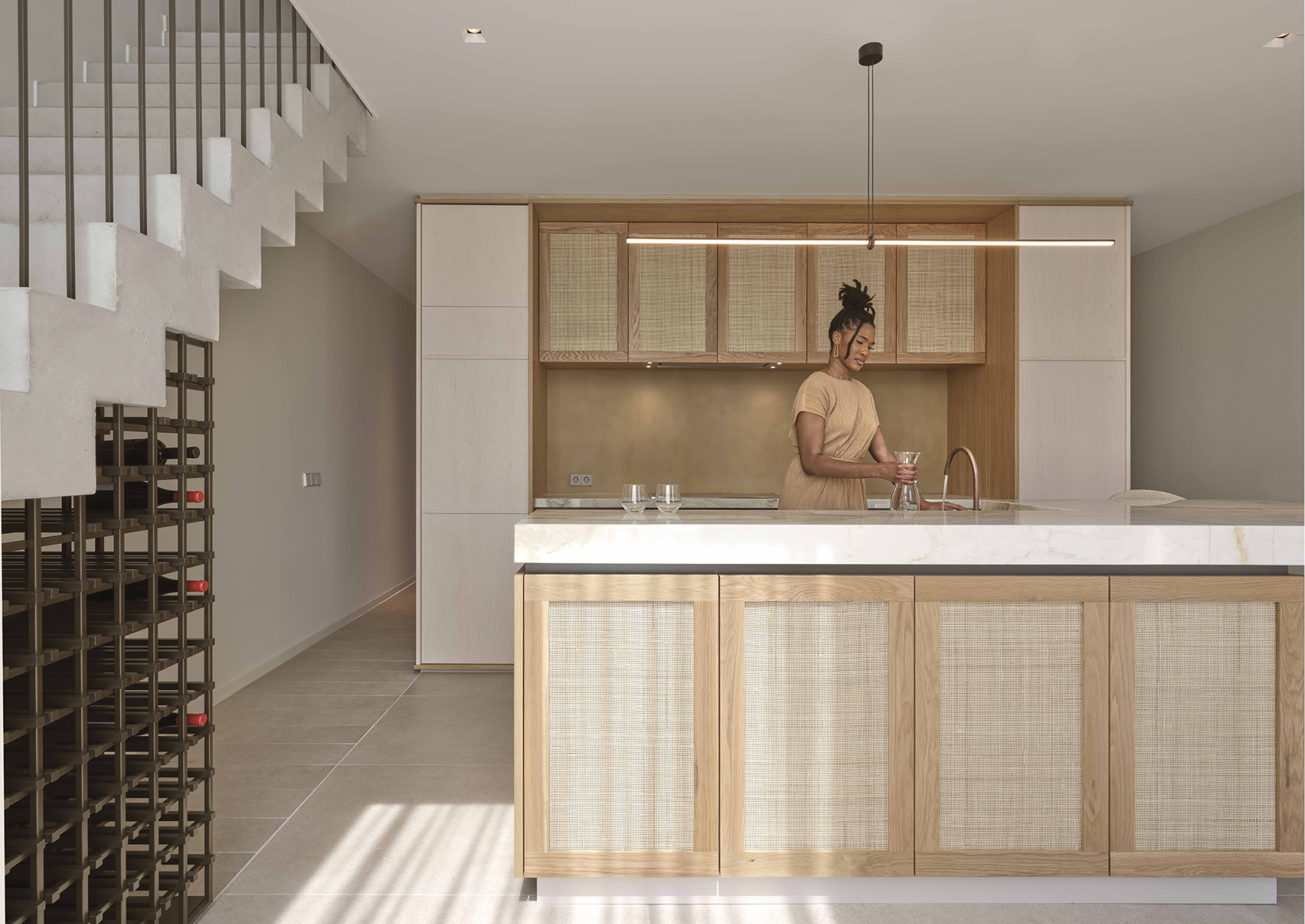
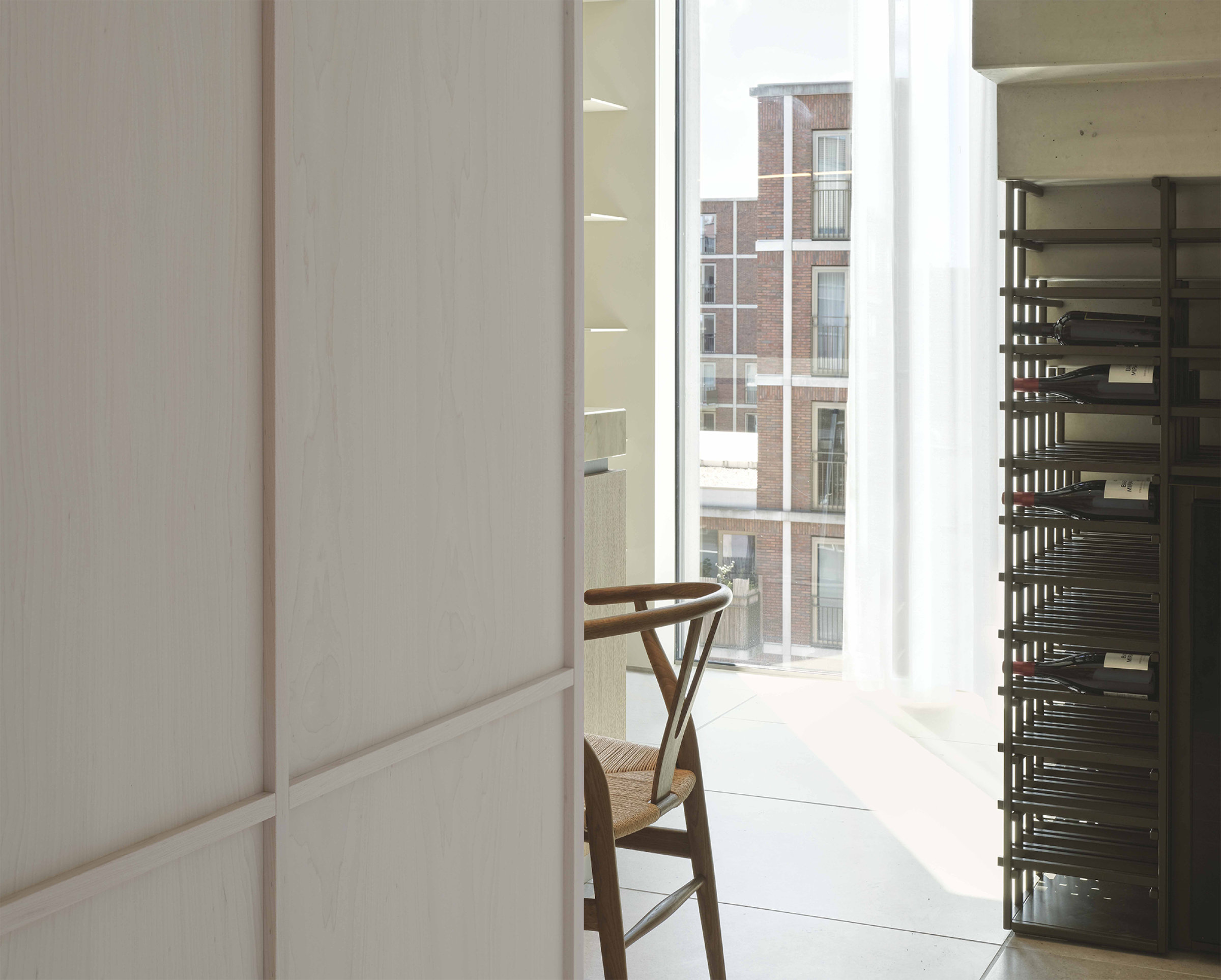
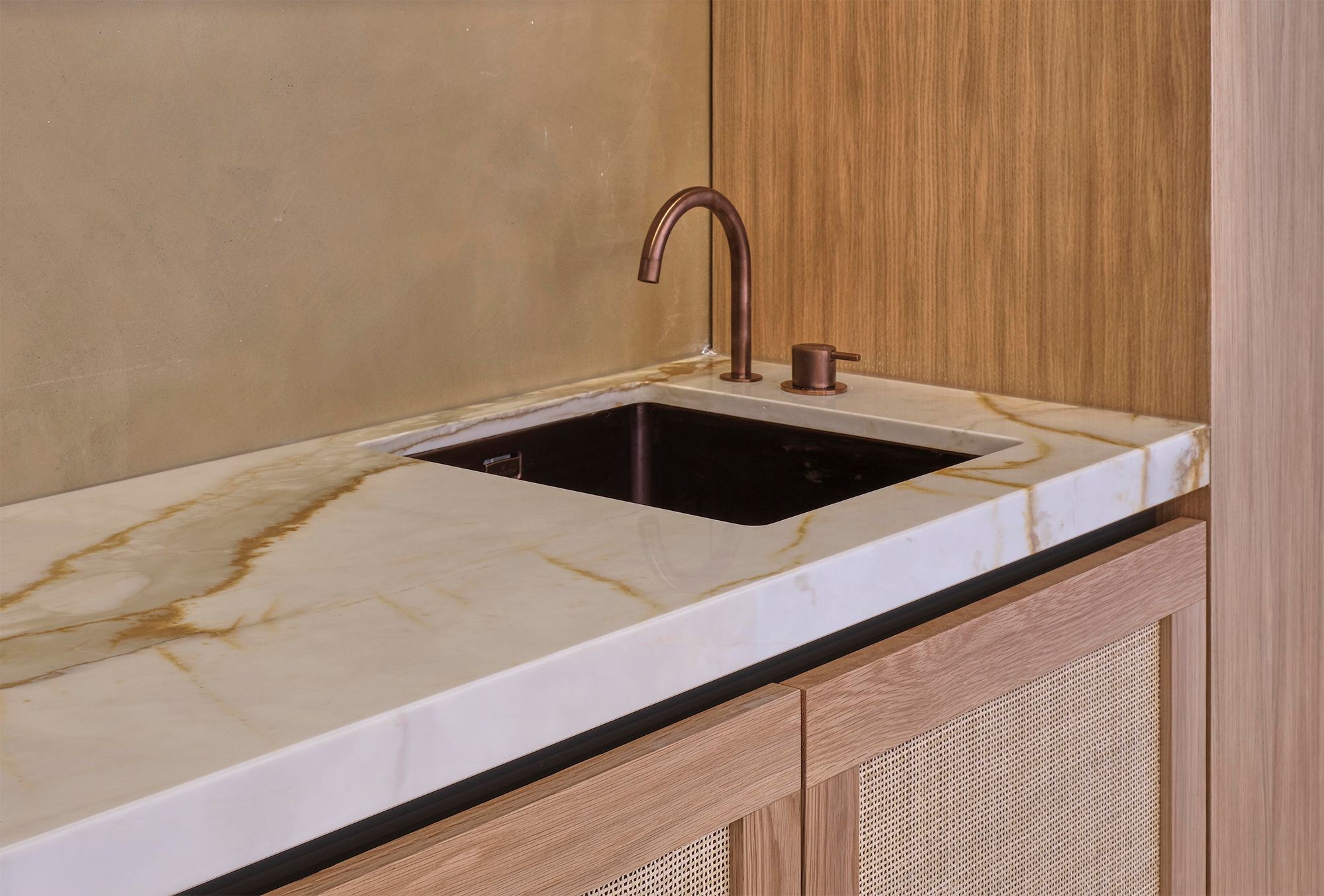
In contrast to the building’s raw concrete exterior, the interior design emphasizes warmth and tactility. A distinctive wooden core with fine, continuous detailing forms the heart of the home, guiding movement and creating a cohesive material narrative throughout the space.
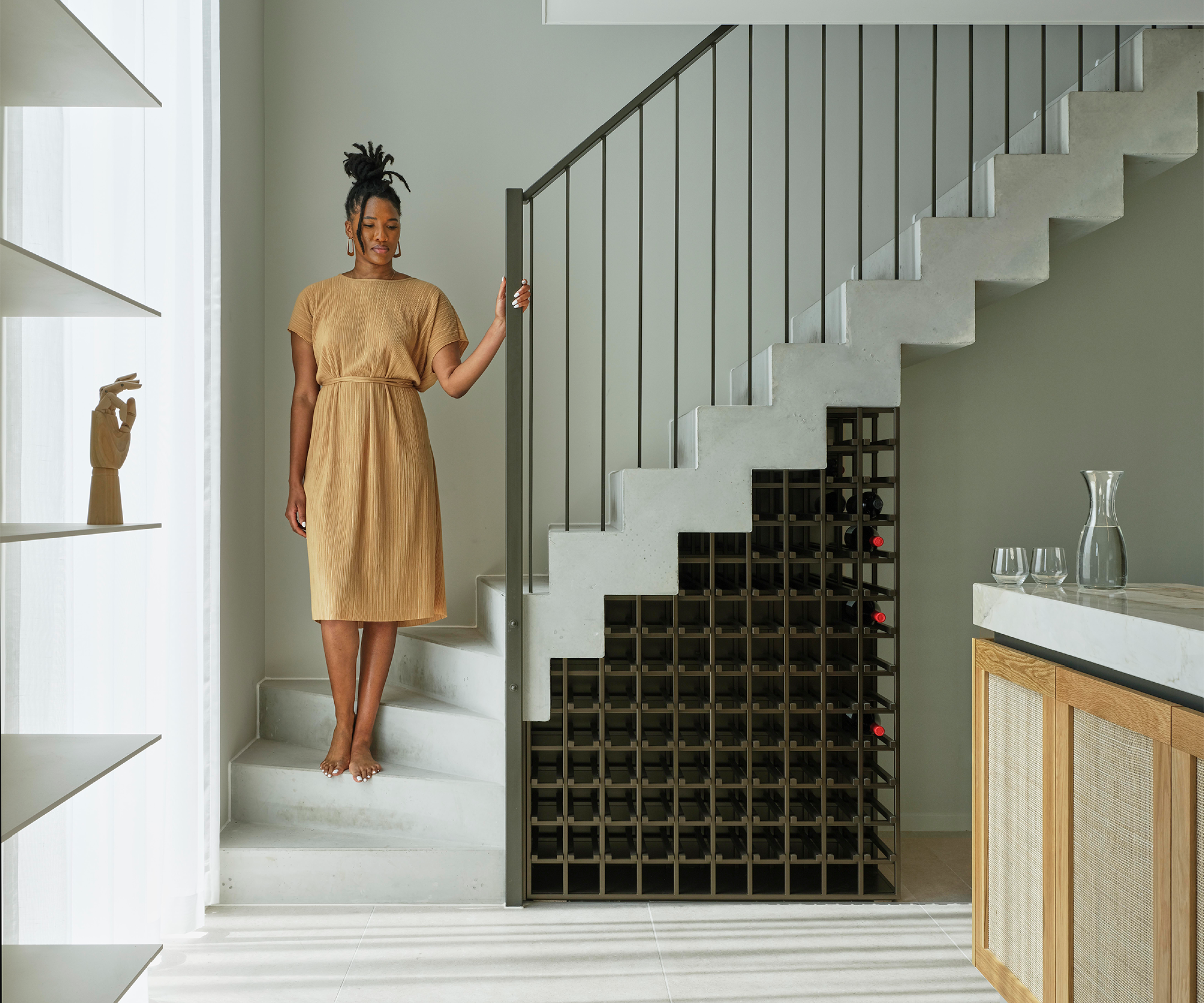
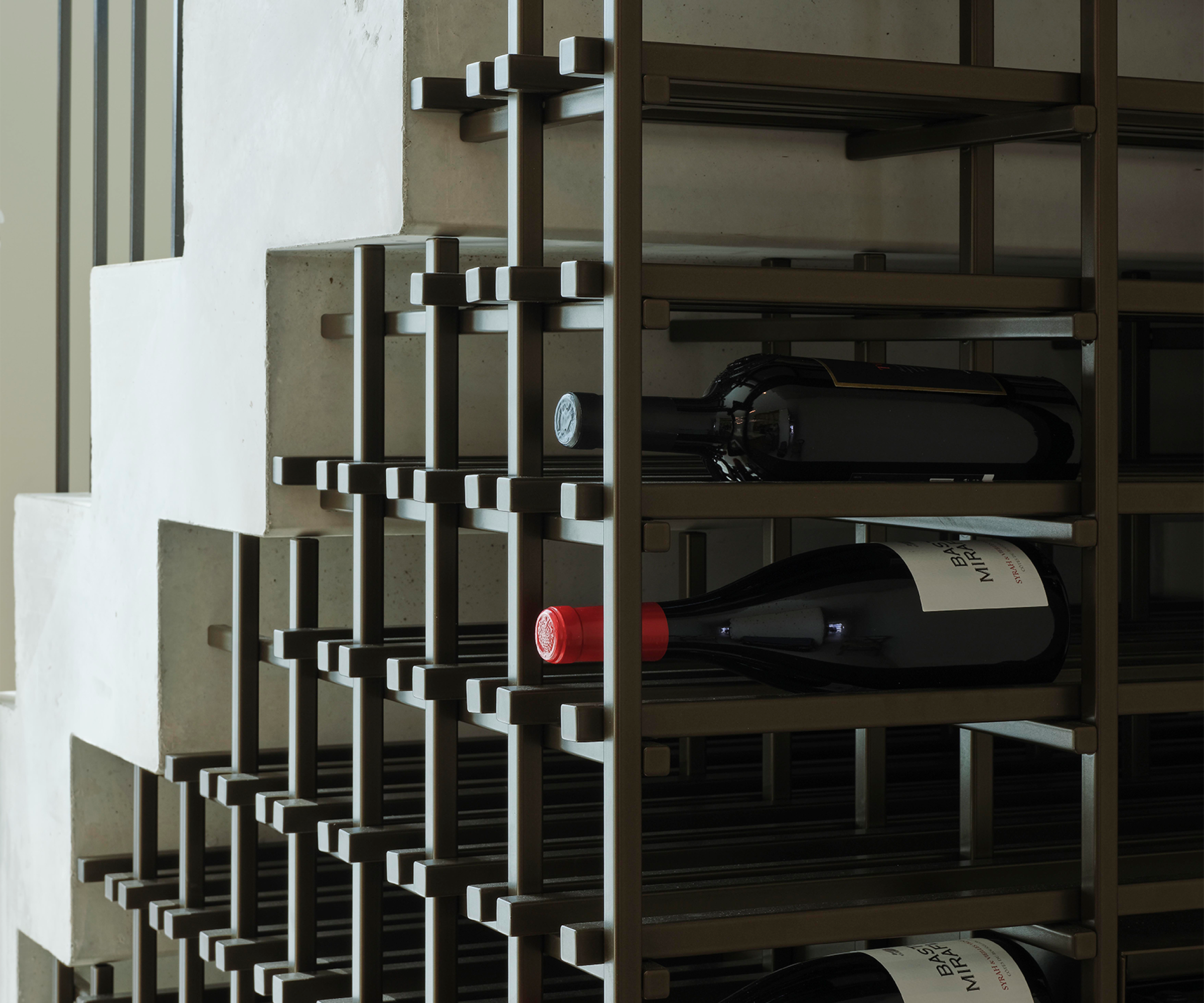
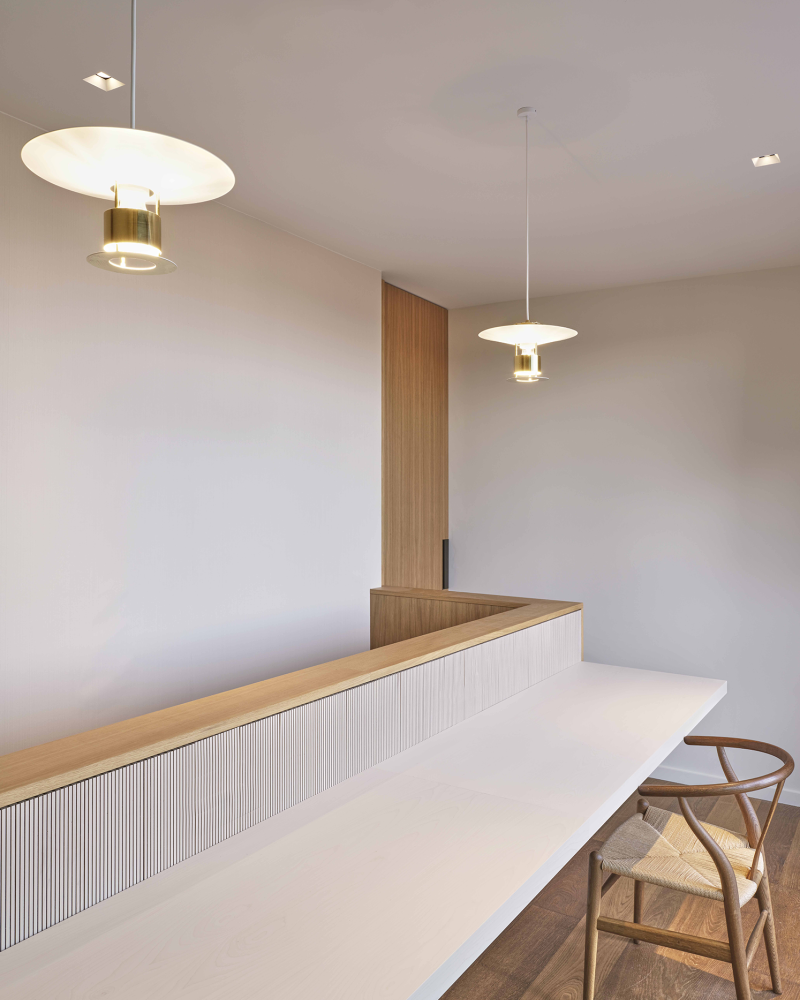
Intimate Spaces
Studio PROTOTYPE’s design celebrates the human scale within an architectural framework. Small, sheltered corners integrated into the wooden core offer moments of retreat and reflection – demonstrating how thoughtful spatial composition can evoke comfort and connection within a modern urban context.
