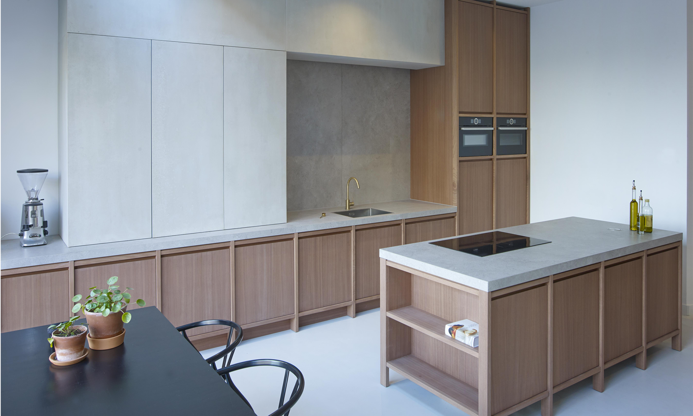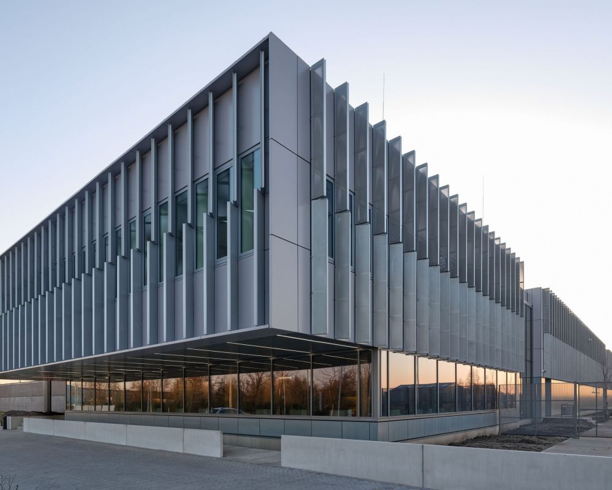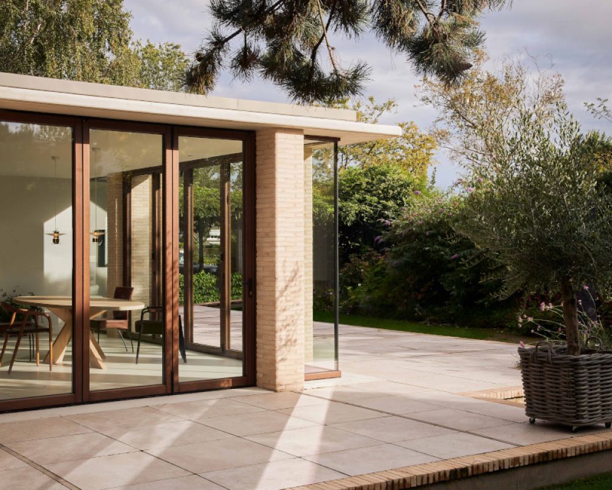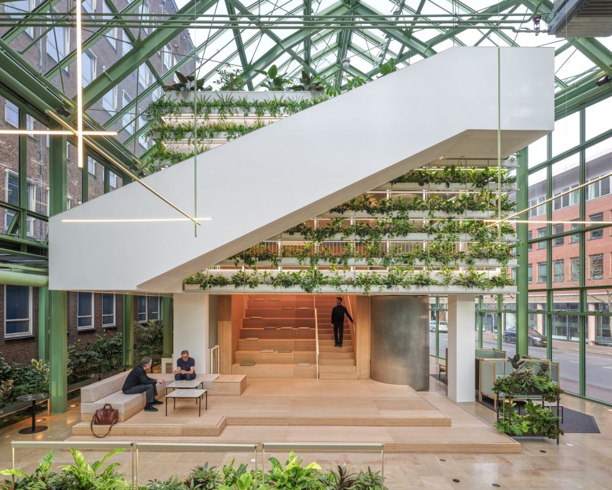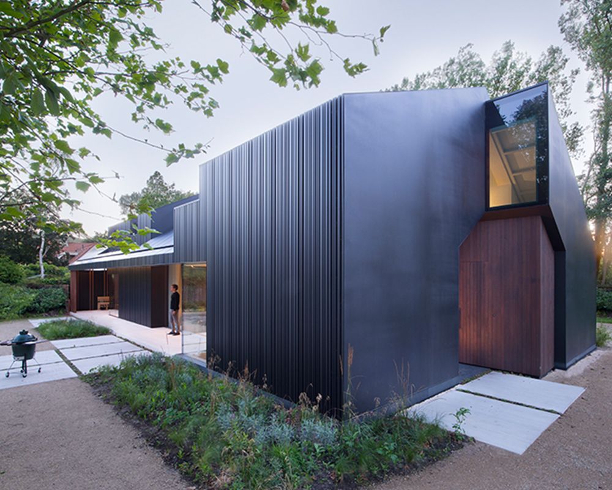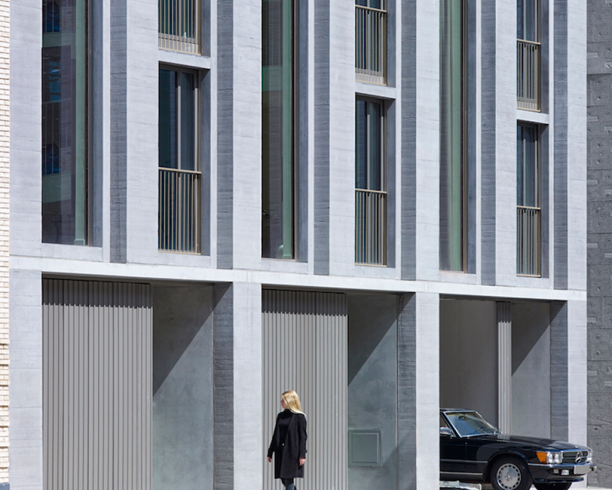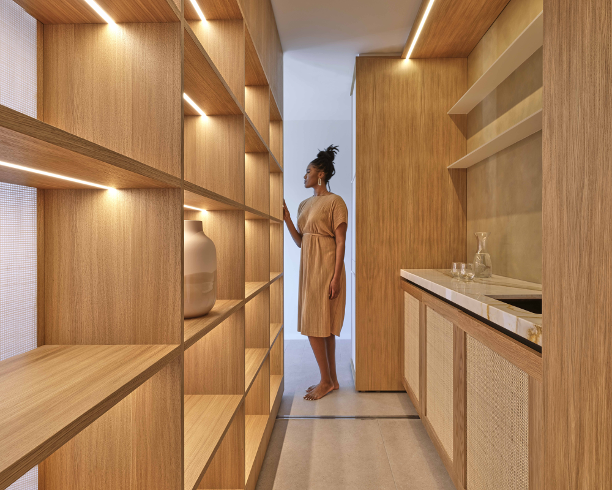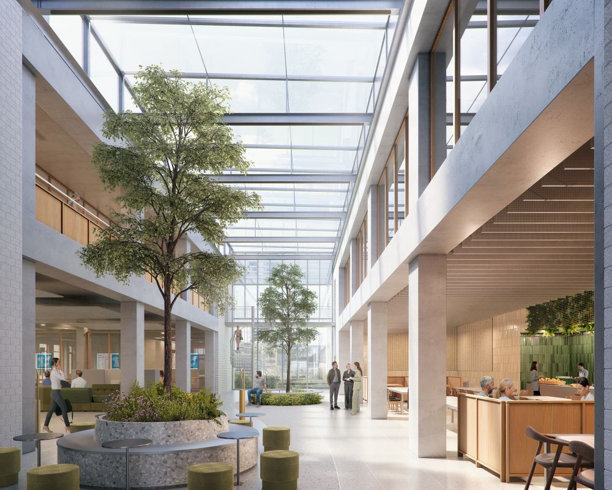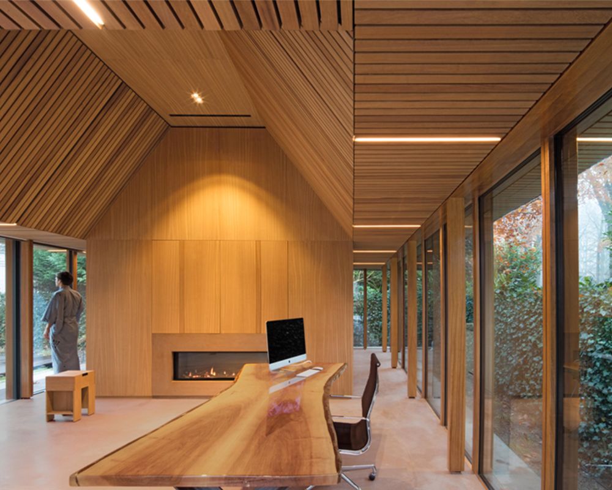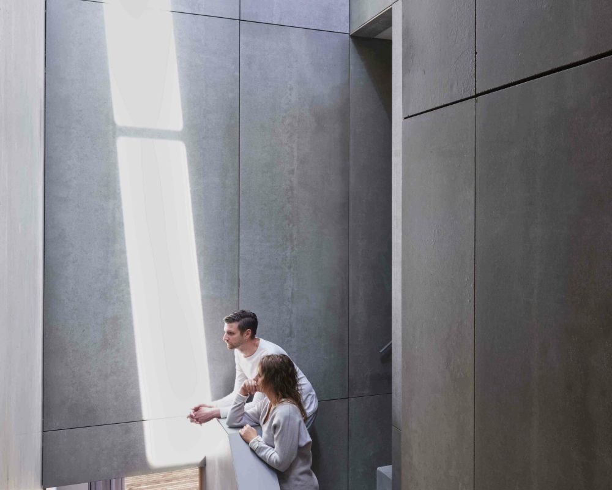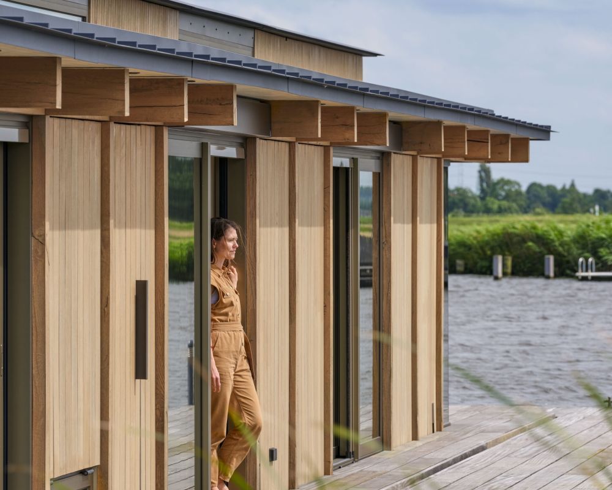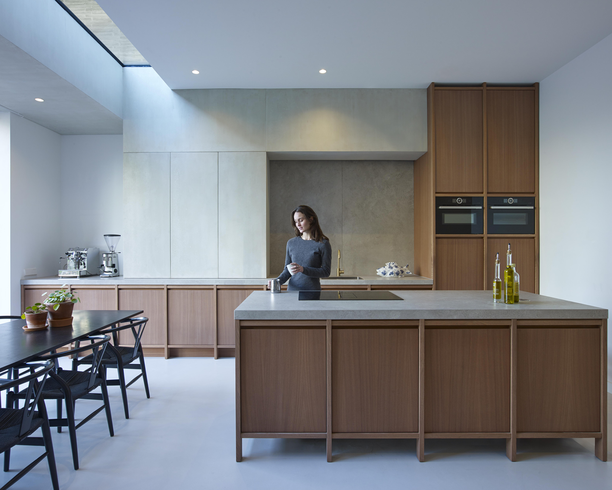
Amstelblocket
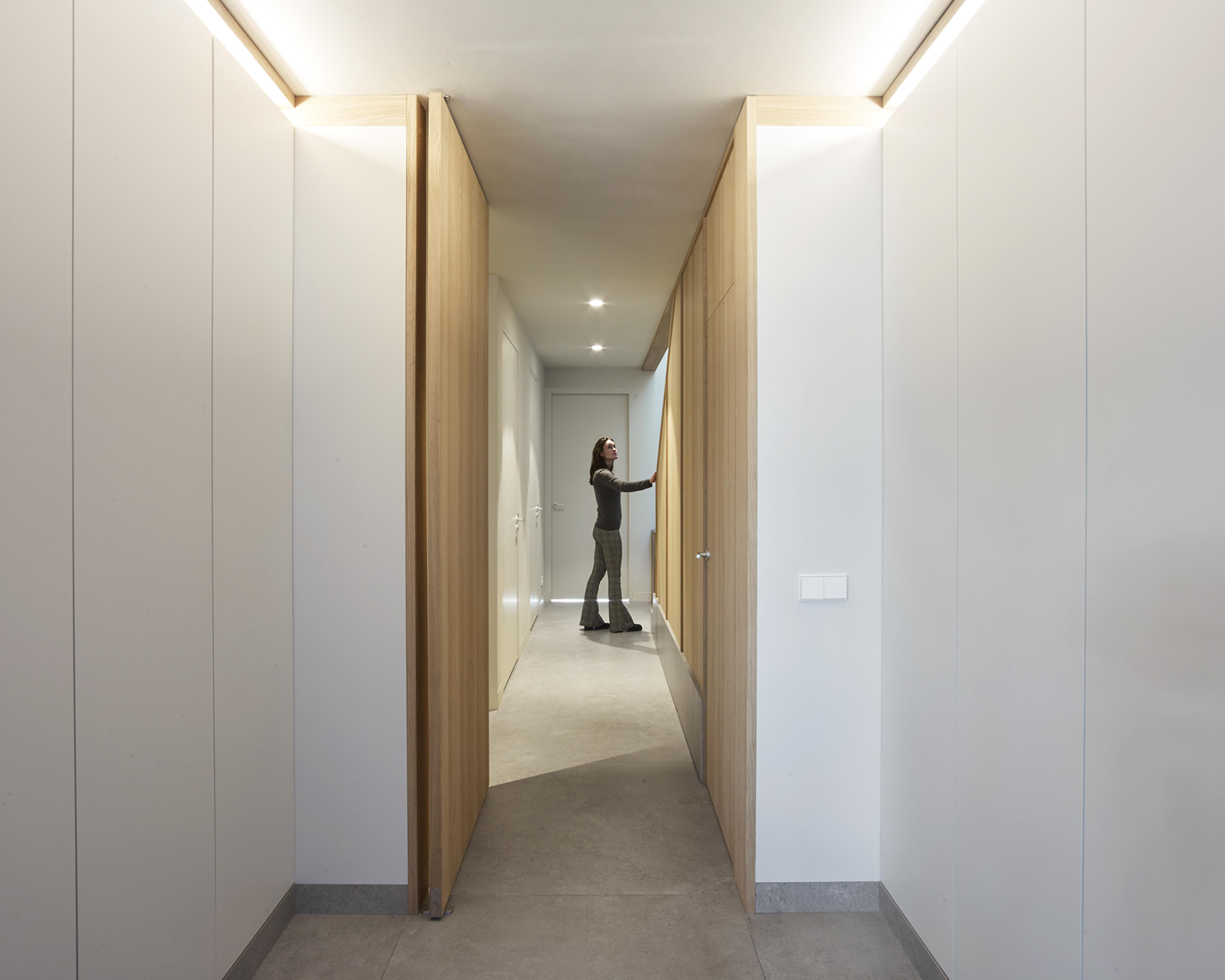
The interior of Amstelblocket forms a natural extension of its architectural concept. It is a space where form and function intertwine in balance — creating a home that feels both open and intimate. Natural materials, soft tones, and filtered light enhance the sense of warmth and connection. The layout flows seamlessly, offering openness while maintaining a feeling of comfort and privacy.
-
project
Amstelblocket
-
location
Amstelkwartier, Amsterdam
-
client
Private client
-
function
apartments
-
size
930m²
-
year
2018
-
status
built
-
design
studio PROTOTYPE
-
project architects
Jeroen Steenvoorden in collaboration with Jeroen Spee
-
project team
Steven Otten, Maarten v. Kesteren, Jan Huis in’t Veld, Sjoerd van Greevenbroek, Gijs van Suijlichem, Luca Vatteroni
-
photos
Jeroen Musch
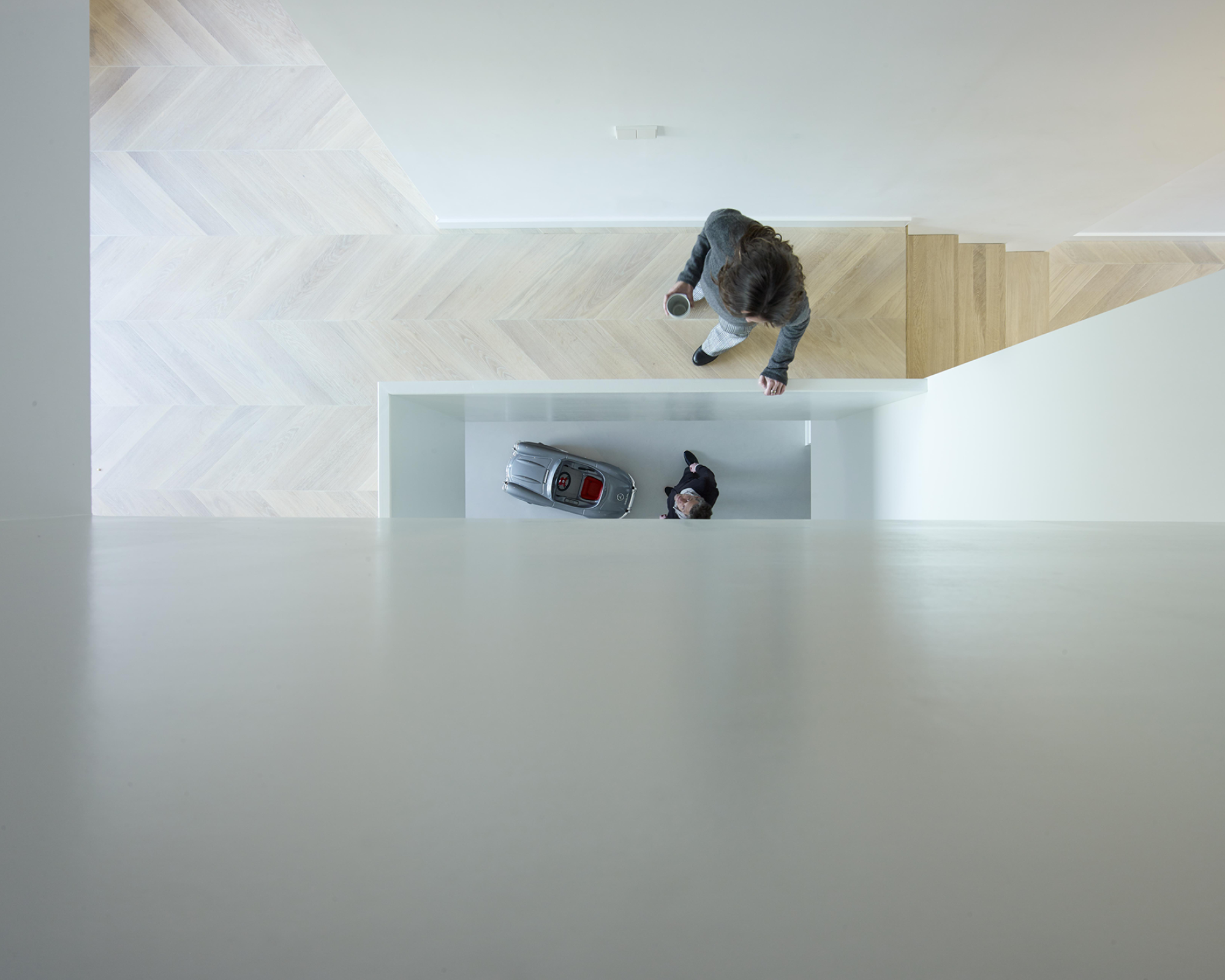
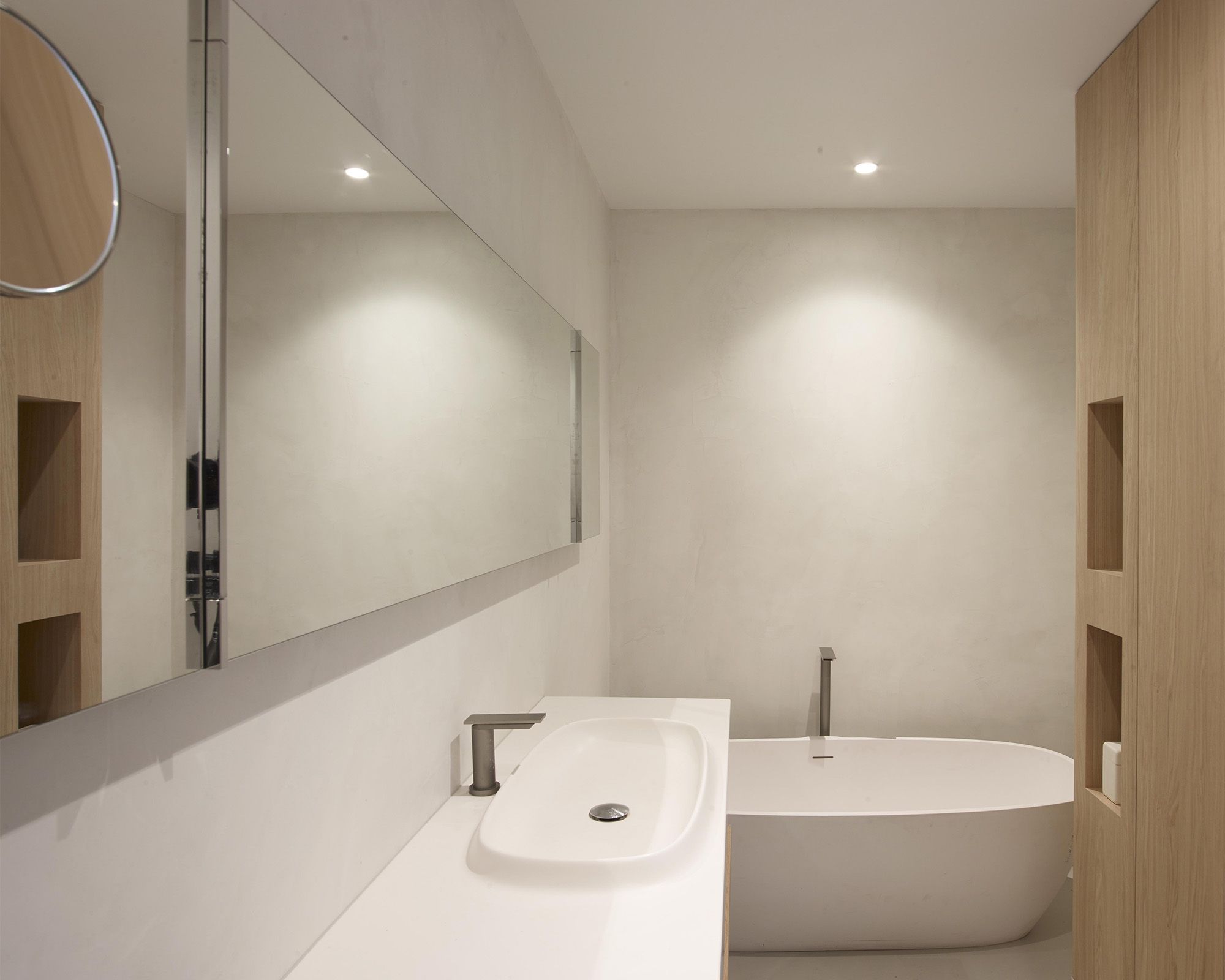
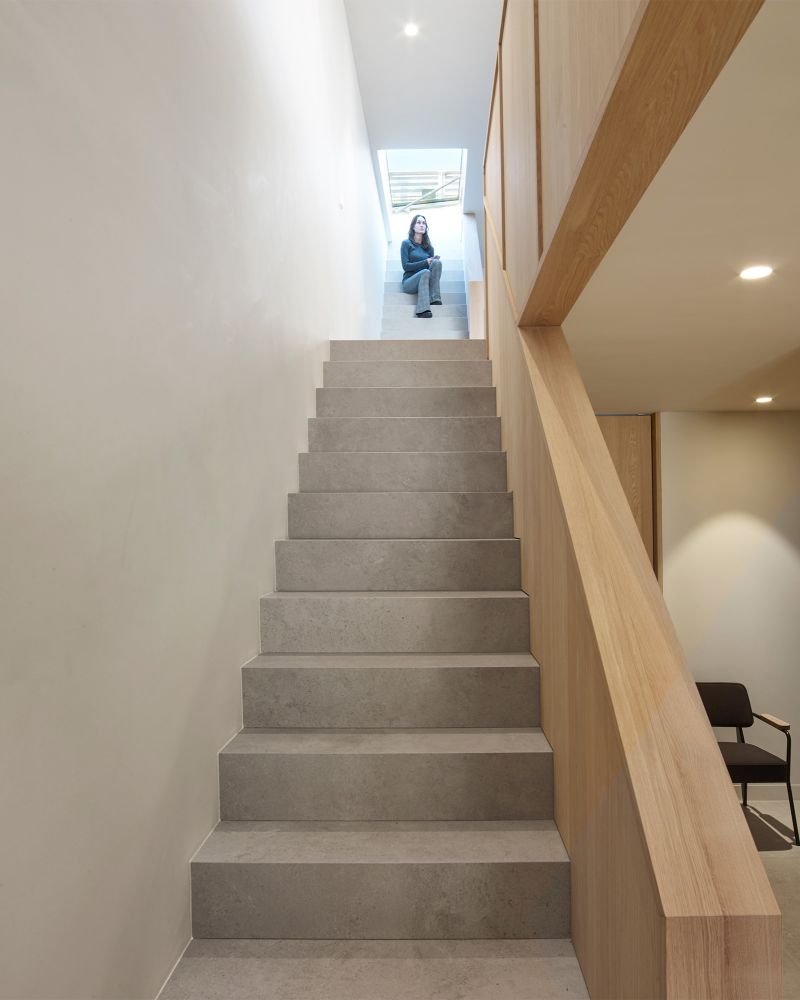
Space and Light
At the heart of each dwelling lies a split-level configuration that defines the rhythm and character of the interior. Subtle shifts in height create natural transitions between the various living zones — from entrance to living room to more private areas. A vertical core of light connects all floors, bringing daylight deep into the interior and emphasizing spatial continuity.
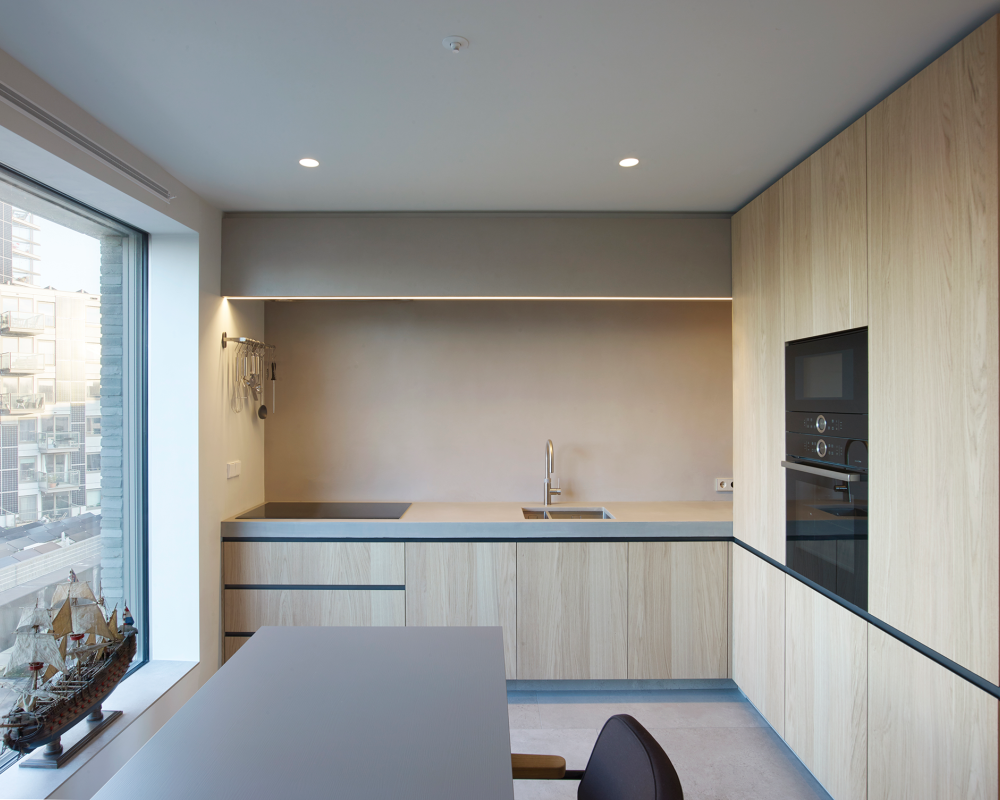

Materiality and Atmosphere
The interior of Amstelblocket is defined by a calm, warm palette that reflects the architectural identity of the building. Natural materials such as wood, concrete, and brick echo the language of the façade, establishing a seamless dialogue between exterior and interior. This continuity gives the space a grounded and cohesive character. Every element — from the staircase to the railings and built-in furniture — has been crafted with meticulous precision, reinforcing the sense of unity throughout. The tactile quality of the materials, together with soft light and subtle textures, creates an atmosphere that feels at once robust and serene. Structural clarity is paired with domestic warmth, allowing the architecture to express both strength and intimacy.
More than a mere backdrop to daily life, the interior becomes an active participant in it. Shifting daylight, framed views, and gentle level transitions animate the rooms, creating a sequence of experiences that change with time and use. The spatial composition encourages movement and reflection, blending openness with a sense of quiet retreat. In this way, Amstelblocket’s interior embodies a balance between precision and emotion — a living environment where architecture quietly supports its inhabitants while maintaining its clarity, calm, and timeless presence.
